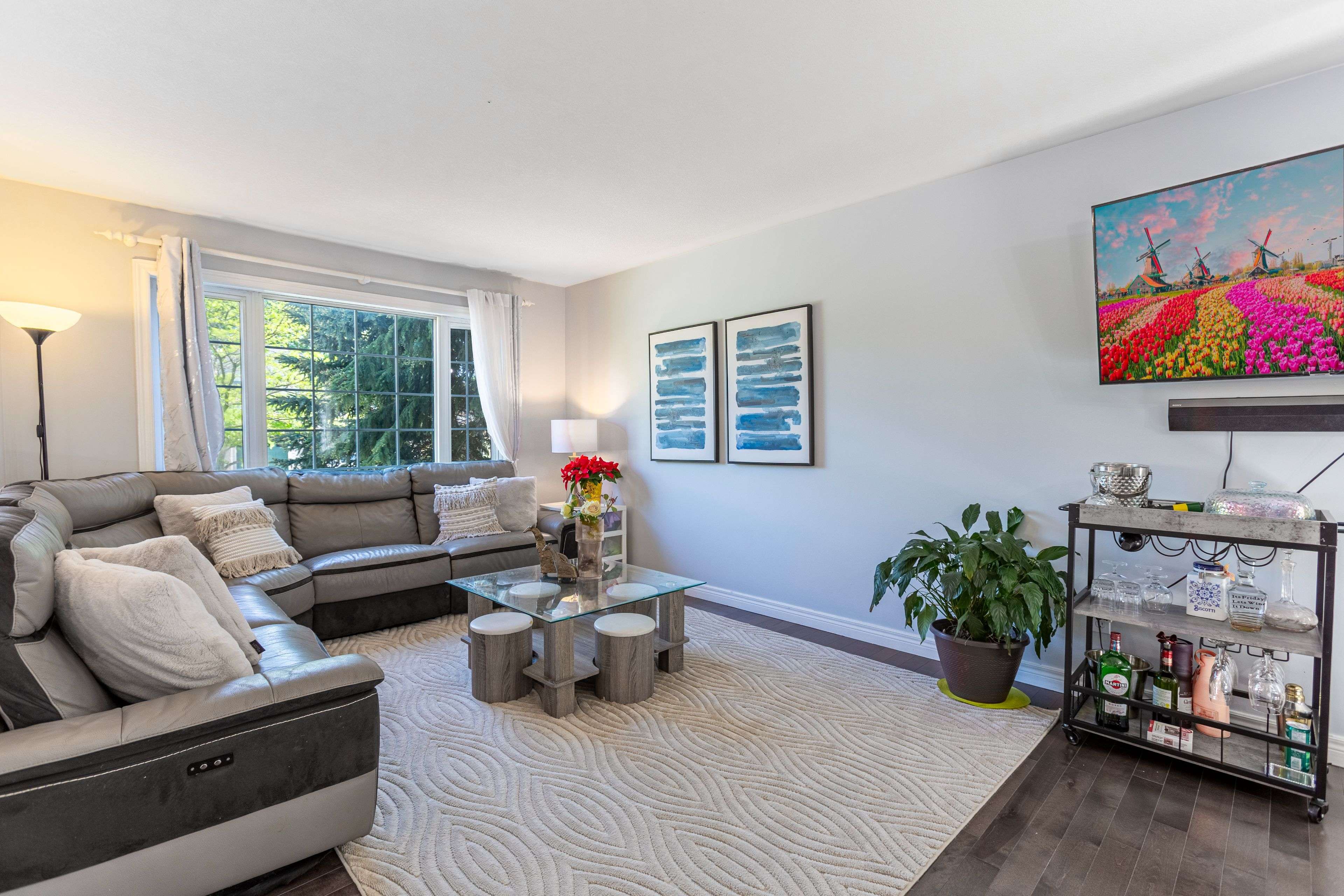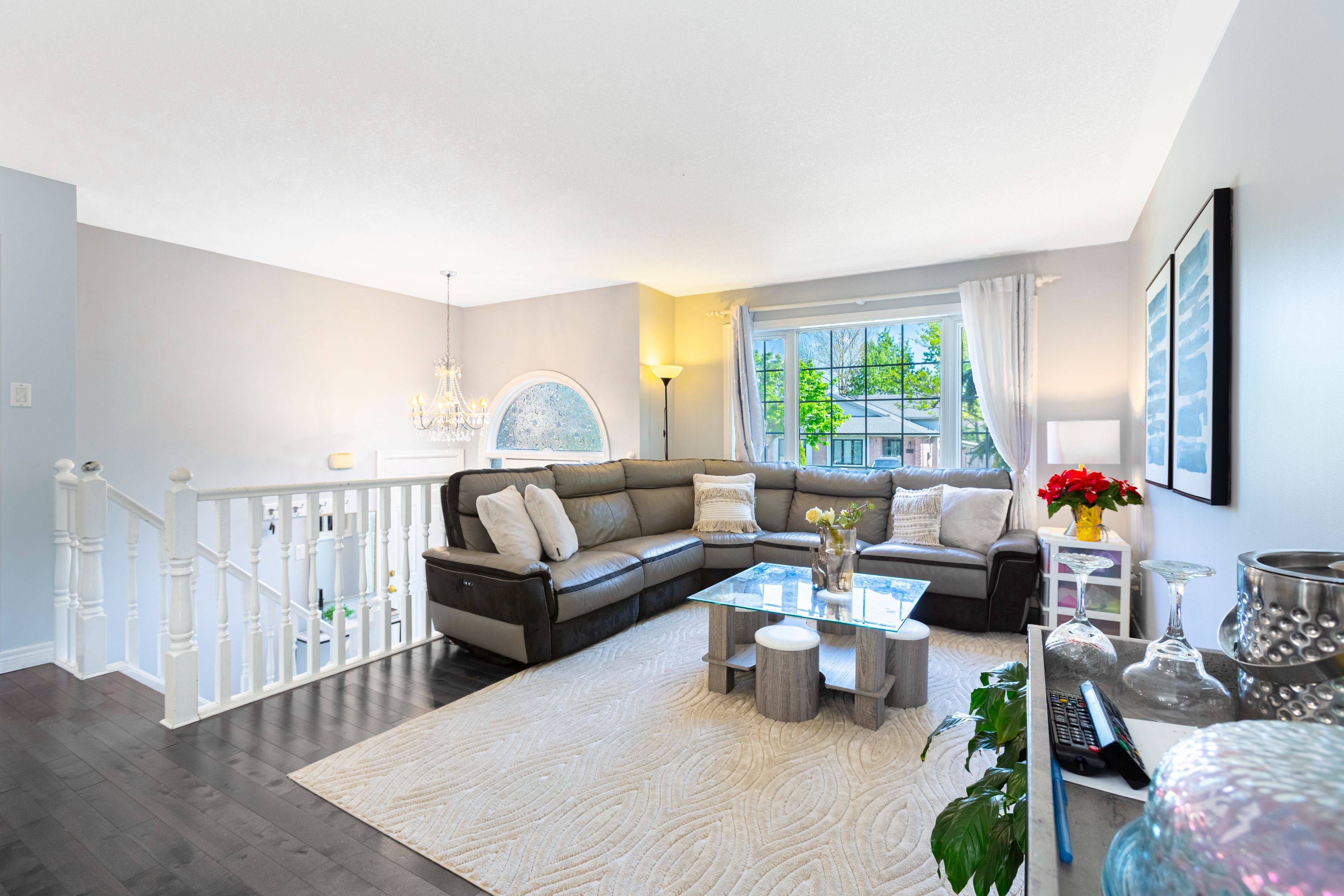$627,500
$649,900
3.4%For more information regarding the value of a property, please contact us for a free consultation.
1742 MARCONI BLVD London East, ON N5V 4V2
5 Beds
2 Baths
Key Details
Sold Price $627,500
Property Type Single Family Home
Sub Type Detached
Listing Status Sold
Purchase Type For Sale
Approx. Sqft 1100-1500
Subdivision East I
MLS Listing ID X12155452
Sold Date 06/06/25
Style Bungalow-Raised
Bedrooms 5
Annual Tax Amount $3,728
Tax Year 2024
Property Sub-Type Detached
Property Description
Freshly painted Spacious & Bright 5 Bedroom Raised Bungalow in Prime Location!Discover comfort, space, and style at 1742 Marconi Blvd a beautifully maintained raised bungalow nestled in a family friendly neighbourhood. Ideal for growing families or savvy investors, this home offers 3+2 bedrooms, 2 full bathrooms, and thoughtful upgrades throughout.Step inside to find 9-foot ceilings on both the main level and fully finished basement, creating a sense of openness and light. The main floor features 3 generous bedrooms, a modern 4-piece bath, and a sun-filled living room. The kitchen flows out to a private backyard. The lower level offers impressive flexibility, seperate entrance with 2 additional bedrooms, upgraded basement full bathroom and plenty of space for extended family, guests, or a rental for up to $1,500 per month.Outside, enjoy a single car garage, room for 6 vehicles and fresh landscaping. This isnt just a home, its a strategy. Live upstairs, rent downstairs, or bring the whole family under one roof in style. Conveniently located near schools, parks, shopping, transit, and just minutes from Highway 401, this property is a smart investment in both lifestyle and location.
Location
Province ON
County Middlesex
Community East I
Area Middlesex
Zoning SFR
Rooms
Family Room Yes
Basement Separate Entrance, Finished
Kitchen 2
Separate Den/Office 2
Interior
Interior Features Other
Cooling Central Air
Exterior
Garage Spaces 1.0
Pool None
Roof Type Asphalt Shingle
Lot Frontage 41.04
Lot Depth 98.43
Total Parking Spaces 4
Building
Foundation Concrete
New Construction false
Others
Senior Community No
Read Less
Want to know what your home might be worth? Contact us for a FREE valuation!

Our team is ready to help you sell your home for the highest possible price ASAP





