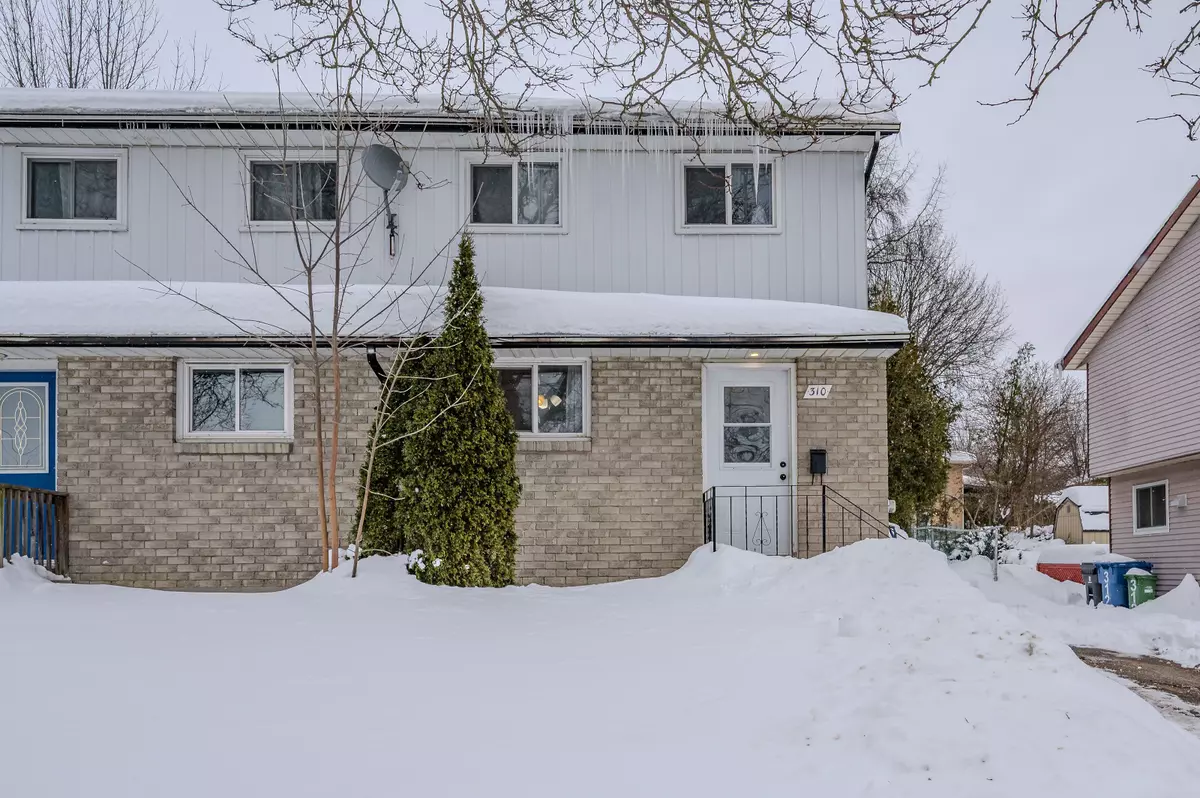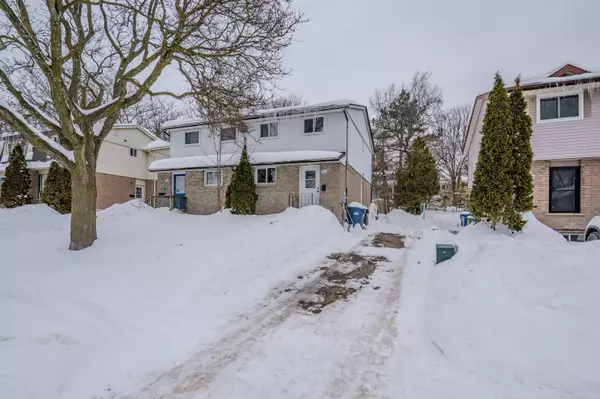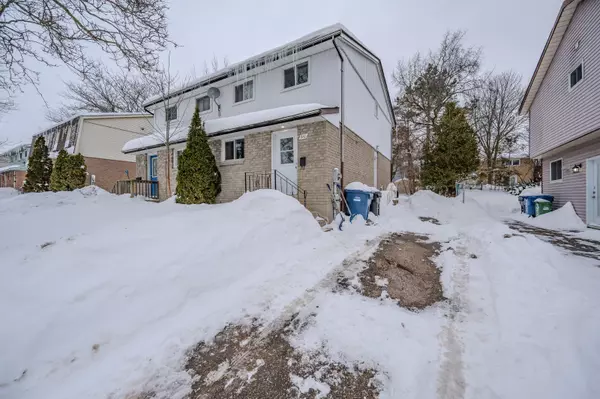$731,000
$724,999
0.8%For more information regarding the value of a property, please contact us for a free consultation.
310 Cole RD Guelph, ON N1G 3J2
5 Beds
2 Baths
Key Details
Sold Price $731,000
Property Type Multi-Family
Sub Type Semi-Detached
Listing Status Sold
Purchase Type For Sale
Approx. Sqft 1100-1500
Subdivision Hanlon Creek
MLS Listing ID X11980328
Sold Date 02/25/25
Style 2-Storey
Bedrooms 5
Annual Tax Amount $3,932
Tax Year 2024
Property Sub-Type Semi-Detached
Property Description
Welcome to 310 Cole Road! This charming semi-detached home is full of possibilities. Offering plenty of space with a total of five bedrooms, plus the added bonus of a legal accessory unit downstairs, it's perfect for rental income or multi-generational living! Step inside to find a bright and functional open-concept main floor, designed for both comfort and ease. The fully fenced backyard is a private oasis, ideal for gardening, entertaining, or simply unwinding on a warm summer day. Conveniently located near bus routes, amenities, and with quick access to the Hanlon, this home is a commuters dream. Plus, with a three-car driveway, parking is never an issue! This home has been well cared for with many important updates, including new windows in 2017, egress windows in the basement in 2014, a new washer and dryer in 2023, a new furnace in 2014, reshingled in 2018, and AC installed in 2021. The entire home was also freshly painted from top to bottom in 2021, including ceilings, trim, doors, and walls. With five bedrooms and two full bathrooms, this is a fantastic opportunity to own a versatile and well-maintained home in a great location. Don't miss out!
Location
Province ON
County Wellington
Community Hanlon Creek
Area Wellington
Zoning RL.1
Rooms
Family Room No
Basement Full, Finished
Kitchen 1
Interior
Interior Features Accessory Apartment, Other, Water Heater, Water Meter, Water Softener
Cooling Central Air
Exterior
Parking Features Other
Pool None
Roof Type Asphalt Shingle
Lot Frontage 30.0
Lot Depth 110.0
Total Parking Spaces 3
Building
Foundation Poured Concrete
Others
Senior Community No
Security Features Carbon Monoxide Detectors,Smoke Detector
Read Less
Want to know what your home might be worth? Contact us for a FREE valuation!

Our team is ready to help you sell your home for the highest possible price ASAP





