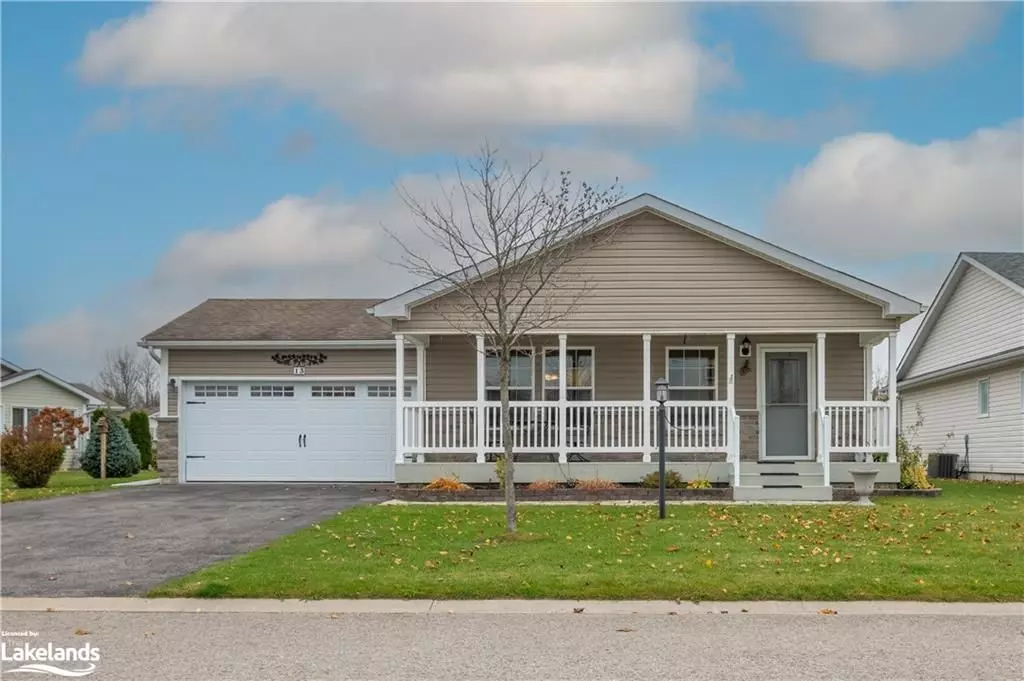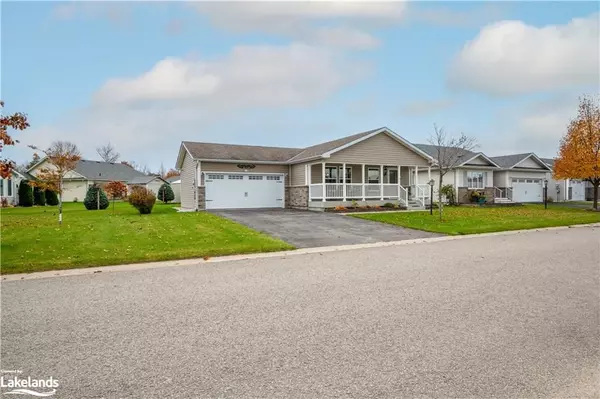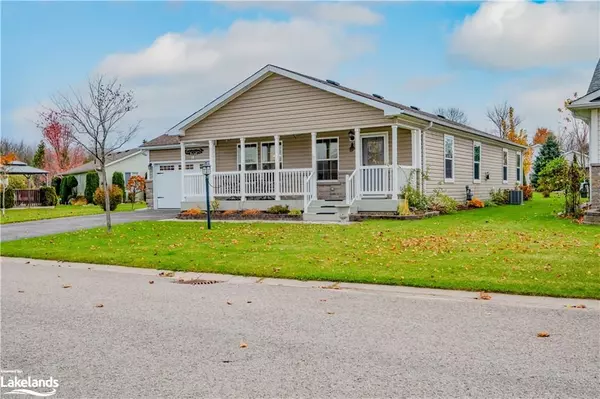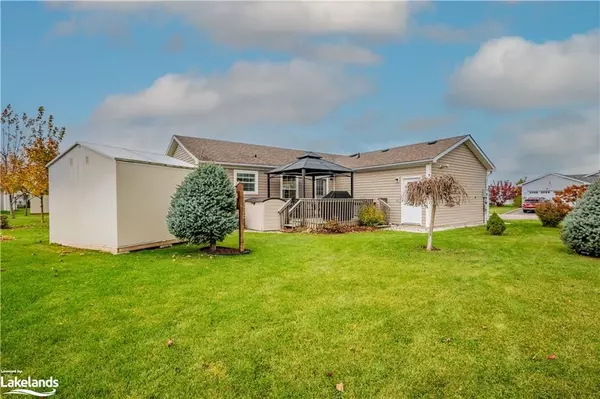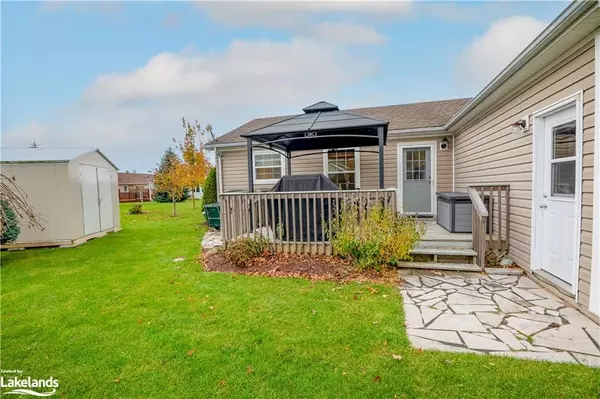$550,000
$574,900
4.3%For more information regarding the value of a property, please contact us for a free consultation.
13 MARVIN GARDENS BLVD Wasaga Beach, ON L9Z 3A8
2 Beds
2 Baths
1,386 SqFt
Key Details
Sold Price $550,000
Property Type Single Family Home
Sub Type Detached
Listing Status Sold
Purchase Type For Sale
Square Footage 1,386 sqft
Price per Sqft $396
Subdivision Wasaga Beach
MLS Listing ID S10438964
Sold Date 02/25/25
Style Bungalow
Bedrooms 2
Annual Tax Amount $2,631
Tax Year 2024
Property Sub-Type Detached
Property Description
This delightful bungalow is located in the sought-after Park Place community, designed for adult lifestyle living in beautiful Wasaga Beach. This home offers a perfect blend of comfort and convenience, ideal for those looking to enjoy a relaxed, active lifestyle. The "Wasaga" model is 1,386 sq.ft. featuring a spacious primary bedroom with an ensuite bathroom and a walk-in closet. The home boasts gleaming hardwood flooring and a cozy natural gas fireplace. There's inside entry from a heated double car garage leading to a main floor laundry area with access to the back deck and a covered front porch allows you to savor evening sunsets. The kitchen is well-equipped with stainless steel appliances that are included. Additional storage is available in the concrete-floored crawl space, which has inside access.
This property is perfect for those looking to downsize without sacrificing quality of life. Experience the best of adult lifestyle living at 13 Marvin Gardens Boulevard!
Location
Province ON
County Simcoe
Community Wasaga Beach
Area Simcoe
Zoning RU
Rooms
Family Room Yes
Basement Unfinished, Crawl Space
Kitchen 1
Interior
Interior Features Water Meter
Cooling Central Air
Exterior
Exterior Feature Deck, Porch
Parking Features Private Double, Inside Entry
Garage Spaces 2.0
Pool None
Roof Type Asphalt Shingle
Exposure South
Total Parking Spaces 4
Building
Foundation Concrete
New Construction false
Others
Senior Community Yes
Read Less
Want to know what your home might be worth? Contact us for a FREE valuation!

Our team is ready to help you sell your home for the highest possible price ASAP

