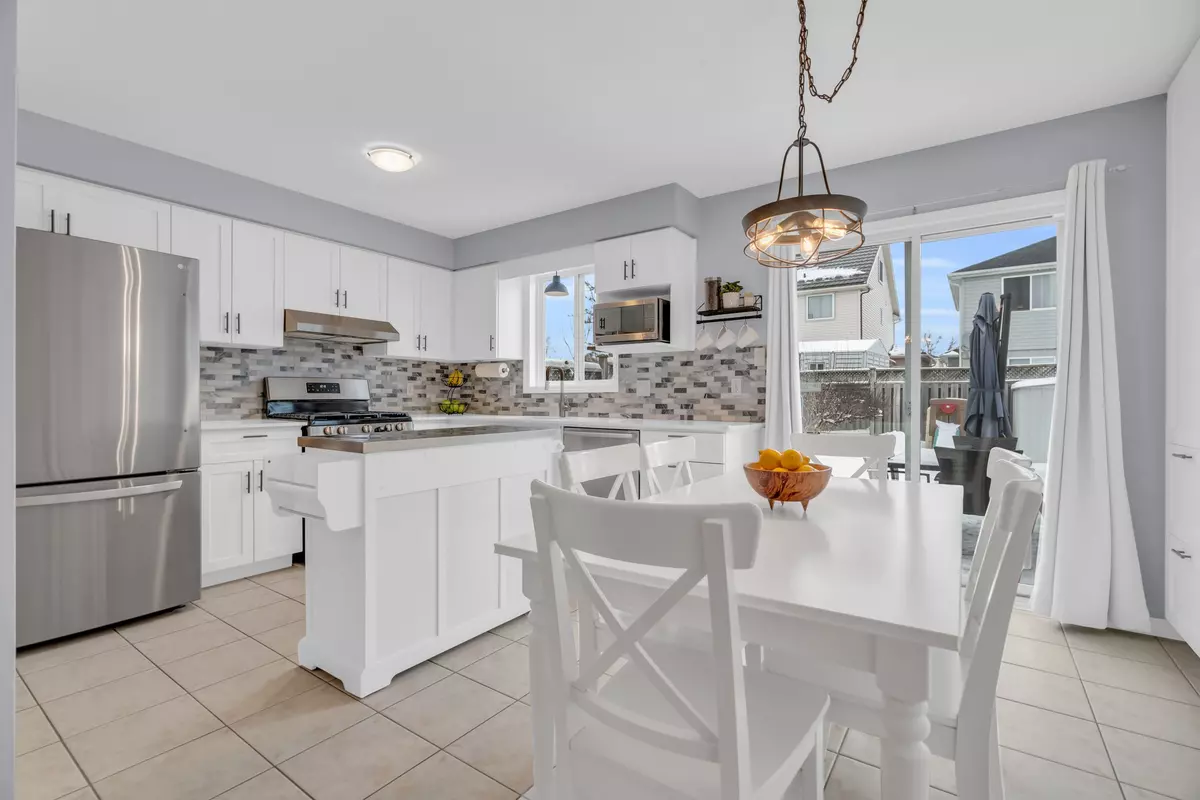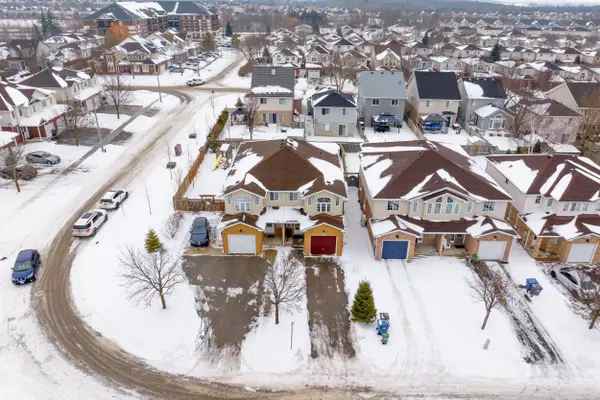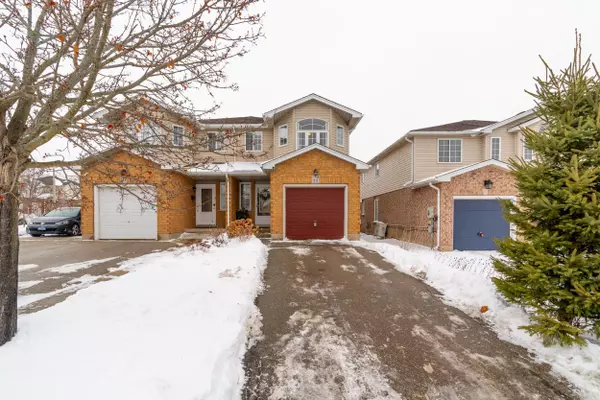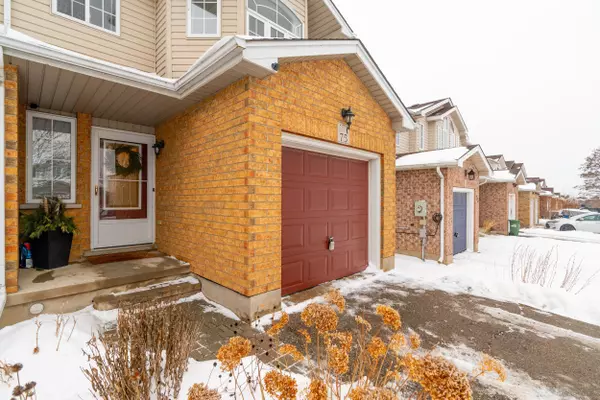$806,000
$799,900
0.8%For more information regarding the value of a property, please contact us for a free consultation.
75 Swift CRES Guelph, ON N1E 7J1
3 Beds
3 Baths
Key Details
Sold Price $806,000
Property Type Multi-Family
Sub Type Semi-Detached
Listing Status Sold
Purchase Type For Sale
Approx. Sqft 1500-2000
Subdivision Grange Hill East
MLS Listing ID X11952010
Sold Date 02/25/25
Style 2-Storey
Bedrooms 3
Annual Tax Amount $4,368
Tax Year 2024
Property Sub-Type Semi-Detached
Property Description
Talk about finding the perfect starter home, you really have to check out this gem. Located in a community of semi-detached homes, this one has lots of upgrades and is move-in ready; you don't have to do anything to start enjoying your slice of heaven. One of the most important aspects of a home is the storage space. This one has lots of it, and its everywhere; large closets on the bedroom level, built-in cabinetry in the kitchen/dinette area, and even more in the finished basement. Youll also appreciate the amount of natural light that floods this home through the many deep windows. The property comes with a gas fireplace, an attached garage, and a large functional deck. You've likely heard of radon and its health impacts. A bonus feature of this home is the radon removal unit that's already been installed, a rarity despite the prevalence of radon in the underlying soils in this part of the City. The home is ideally situated where its close to both the public and catholic elementary schools, and public transportation. If owning your home is on your bucket list, this property deserves your attention. Shingles replaced in 2014; furnace in 2028. Offer presentation on February 10 at 7:00 p.m.
Location
Province ON
County Wellington
Community Grange Hill East
Area Wellington
Zoning RL.2-16
Rooms
Family Room Yes
Basement Finished
Kitchen 1
Interior
Interior Features Storage, Water Heater, Water Meter, Water Softener
Cooling Central Air
Fireplaces Number 1
Fireplaces Type Natural Gas
Exterior
Exterior Feature Deck, Porch
Parking Features Private, Tandem
Garage Spaces 1.0
Pool None
Roof Type Fibreglass Shingle
Lot Frontage 7.559
Lot Depth 33.526
Total Parking Spaces 3
Building
Foundation Concrete
Others
Security Features Carbon Monoxide Detectors,Smoke Detector
ParcelsYN No
Read Less
Want to know what your home might be worth? Contact us for a FREE valuation!

Our team is ready to help you sell your home for the highest possible price ASAP





