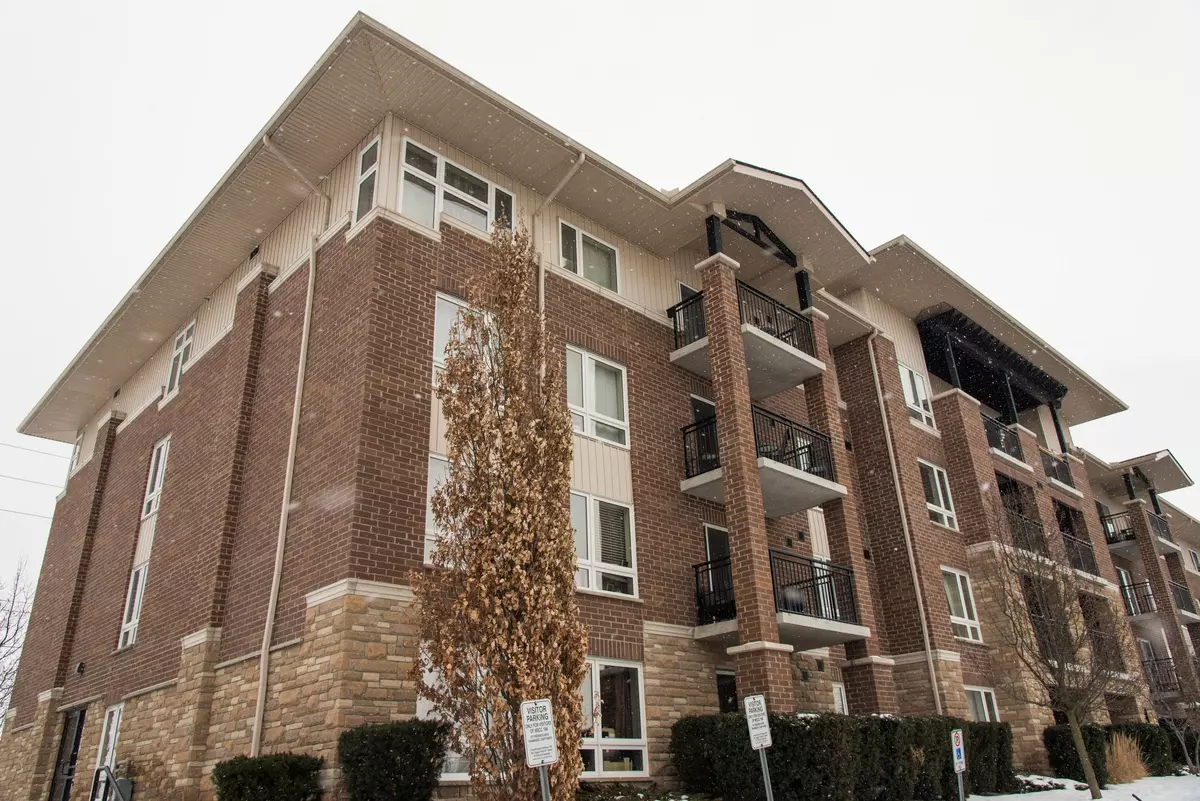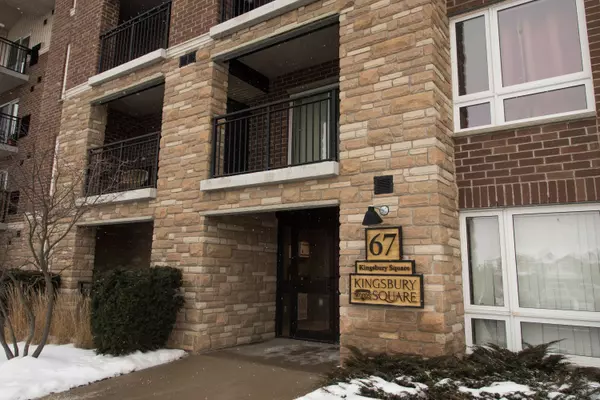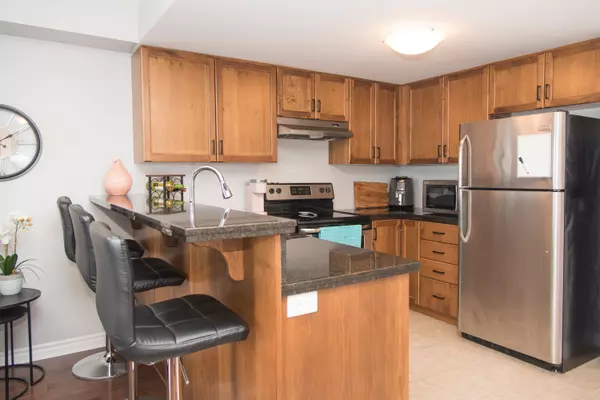$465,000
$479,900
3.1%For more information regarding the value of a property, please contact us for a free consultation.
67 Kingsbury SQ #401 Guelph, ON N1L 0L3
1 Bed
1 Bath
Key Details
Sold Price $465,000
Property Type Condo
Sub Type Condo Apartment
Listing Status Sold
Purchase Type For Sale
Approx. Sqft 600-699
Subdivision Pine Ridge
MLS Listing ID X11964723
Sold Date 02/25/25
Style Apartment
Bedrooms 1
HOA Fees $291
Annual Tax Amount $2,758
Tax Year 2024
Property Sub-Type Condo Apartment
Property Description
Opportunity is at your new doorstep with this affordable 1 bedroom + den condo in the much sought-after south end of Guelph. This quiet, top floor corner unit has only 1 neighbour and a private balcony with an awesome view. Immaculately kept, it features a kitchen with granite countertops and a breakfast bar, a warm and inviting living area with lots of natural light, and an in-suite laundry room with ample storage. There is even more natural light in the spacious bedroom with wrap-around windows and in the den that is perfect as a cozy reading nook or a functional home office space. Additional perks include an owned parking spot right outside of the building, a community room for owners to use when planning a party or family get-together, and most importantly LOW CONDO FEES. Last but not least, the convenient location is close to countless shops, schools, bus routes, and other amenities, and is only a short 10 minute drive to the 401. With so many positive attributes, don't miss out on this opportunity to be a home owner!
Location
Province ON
County Wellington
Community Pine Ridge
Area Wellington
Rooms
Family Room Yes
Basement None
Kitchen 1
Interior
Interior Features Water Heater
Cooling Central Air
Laundry In-Suite Laundry
Exterior
Parking Features Reserved/Assigned
Exposure West
Total Parking Spaces 1
Building
Locker None
Others
Pets Allowed Restricted
Read Less
Want to know what your home might be worth? Contact us for a FREE valuation!

Our team is ready to help you sell your home for the highest possible price ASAP





