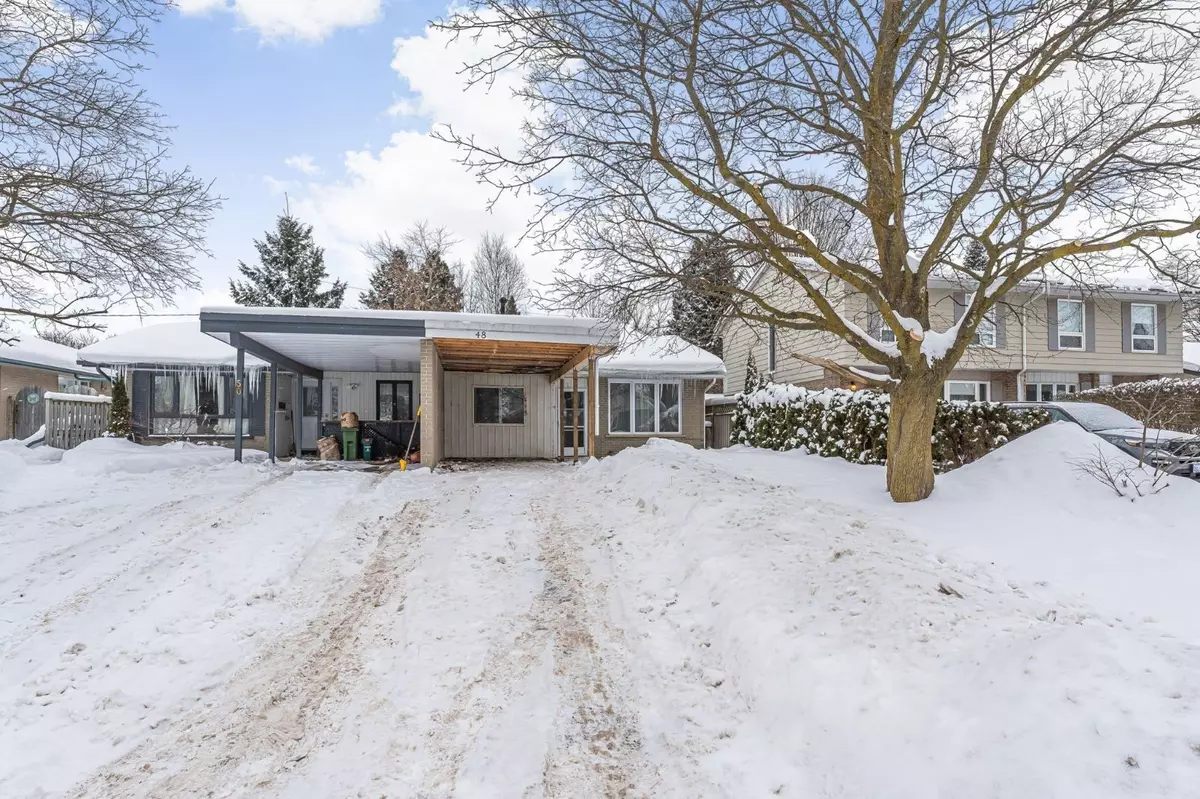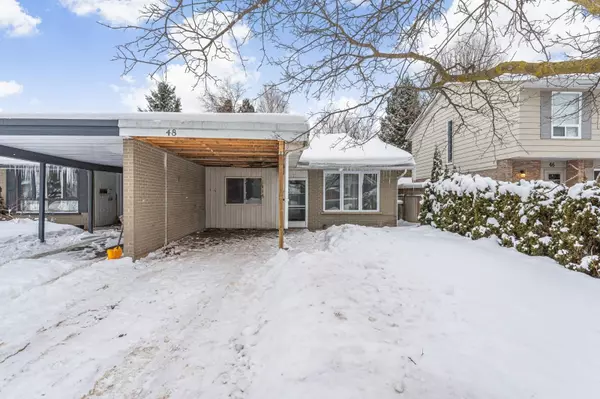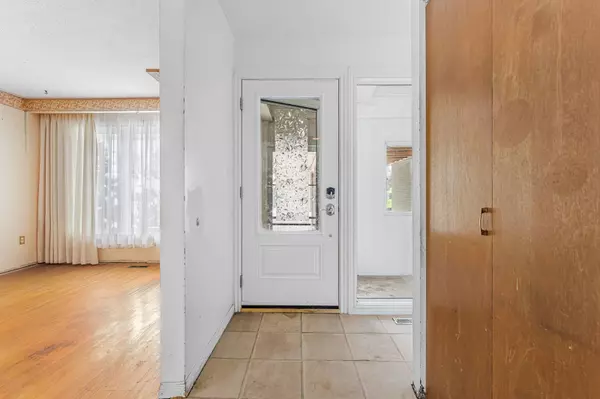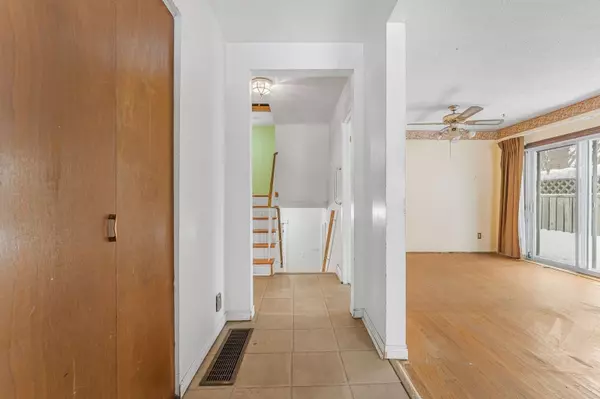$545,000
$399,999
36.3%For more information regarding the value of a property, please contact us for a free consultation.
48 Ontario ST Orangeville, ON L9W 2V1
4 Beds
2 Baths
Key Details
Sold Price $545,000
Property Type Multi-Family
Sub Type Semi-Detached
Listing Status Sold
Purchase Type For Sale
Subdivision Orangeville
MLS Listing ID W11971658
Sold Date 02/24/25
Style Bungalow
Bedrooms 4
Annual Tax Amount $4,089
Tax Year 2024
Property Sub-Type Semi-Detached
Property Description
Welcome to 48 Ontario Street, a spacious 4-level backsplit semi-detached home with endless potential. Featuring 4 bedrooms and 2 bathrooms, this property is a fantastic opportunity for investors, renovators, or first-time buyers looking to create something special. With a versatile layout and generously sized rooms, this home is perfect for those looking to modernize and add value. The multiple levels provide great separation of space, making it ideal for growing families or multi-use living areas. Some windows were changed (2020) and a furnace (2018). Located in a family-friendly neighbourhood, you're just minutes from schools, parks, shopping, dining, and major commuter routes. Whether you're looking for a fix-and-flip project or a home to renovate and make your own, this is the perfect canvas to bring your vision to life. Book your showing today as this won't last long.**NO AIR CONDITIONER**
Location
Province ON
County Dufferin
Community Orangeville
Area Dufferin
Zoning R3
Rooms
Family Room No
Basement Unfinished
Kitchen 1
Interior
Interior Features Other
Cooling None
Exterior
Parking Features Private
Garage Spaces 1.0
Pool None
Roof Type Asphalt Shingle
Lot Frontage 30.0
Lot Depth 108.5
Total Parking Spaces 2
Building
Foundation Poured Concrete
Read Less
Want to know what your home might be worth? Contact us for a FREE valuation!

Our team is ready to help you sell your home for the highest possible price ASAP





