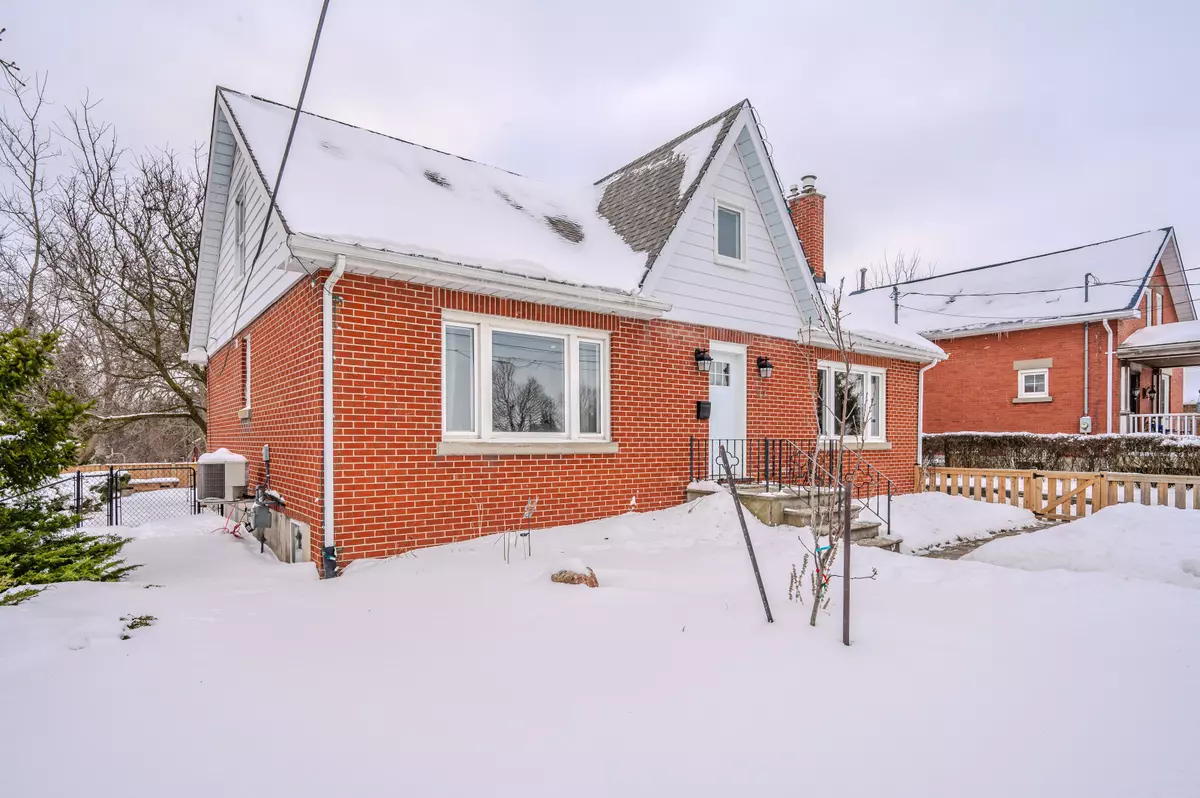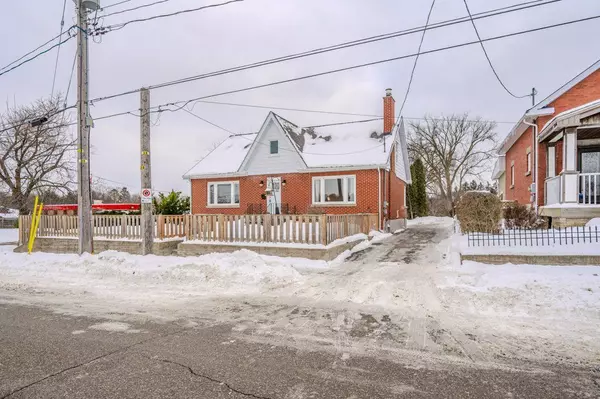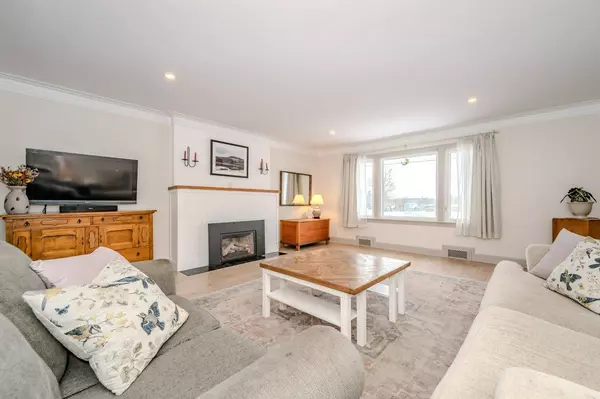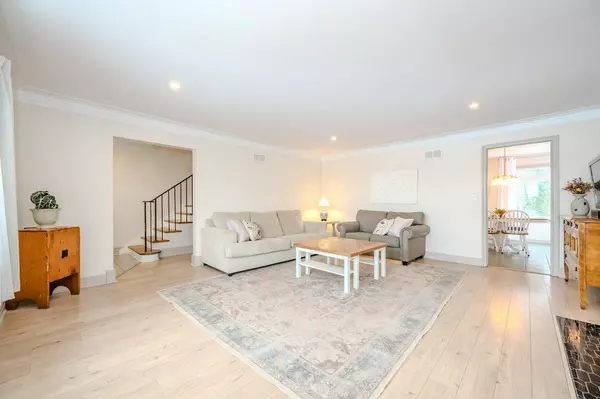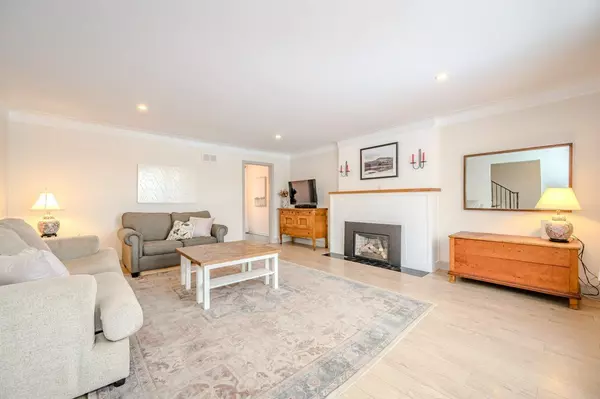$1,025,000
$998,500
2.7%For more information regarding the value of a property, please contact us for a free consultation.
112 Forest ST Guelph, ON N1G 1H9
6 Beds
3 Baths
Key Details
Sold Price $1,025,000
Property Type Multi-Family
Sub Type Duplex
Listing Status Sold
Purchase Type For Sale
Approx. Sqft 2000-2500
Subdivision Old University
MLS Listing ID X11967668
Sold Date 02/24/25
Style 1 1/2 Storey
Bedrooms 6
Annual Tax Amount $7,046
Tax Year 2024
Property Sub-Type Duplex
Property Description
This exceptional LEGAL DUPLEX offers over 2,100sqft of living space above grade and is perfectly situated in one of Guelphs most desirable neighbourhoods. Nestled directly across from Hugh Guthrie Park and just a short walk to the University of Guelph, the GO Station, grocery stores, banks, coffee shops, gyms, and more, this property offers incredible accessibility. The main level features a bright and cozy living room with a gas fireplace, a functional kitchen, a formal dining room, two spacious bedrooms, and a 4 piece bathroom. Upstairs, you'll find two additional large bedrooms, a convenient office nook, an upper-level laundry area, and an updated 2 piece bathroom (2021). This main unit offers the potential to rent for ~$3,400/month. The legal 2 bedroom plus office basement apartment has its own separate entrance, in-suite laundry, and additional storage space creating an ideal setup for extended family or rental income (current basement rent is $2,400/month inclusive). Enjoy relaxing, entertaining, or watching the beautiful sunsets on the great-sized deck (2020) that overlooks the fully fenced backyard. The spacious driveway accommodates up to 5 vehicles, ensuring plenty of parking. Recent updates include: all new windows (2022), roof (2018), water softener (2023), A/C (2023), and more. This fantastic opportunity combines prime location, ample space, and income potential- don't miss your chance to own this versatile property in the heart of Guelph!
Location
Province ON
County Wellington
Community Old University
Area Wellington
Zoning R1B
Rooms
Family Room Yes
Basement Apartment, Separate Entrance
Kitchen 2
Separate Den/Office 2
Interior
Interior Features Accessory Apartment, In-Law Suite, Primary Bedroom - Main Floor, Water Heater Owned, Water Softener
Cooling Central Air
Fireplaces Number 1
Fireplaces Type Natural Gas, Living Room
Exterior
Exterior Feature Deck, Patio, Porch
Parking Features Private
Pool None
View Downtown, City, Park/Greenbelt, Trees/Woods
Roof Type Asphalt Shingle
Lot Frontage 65.0
Lot Depth 112.75
Total Parking Spaces 5
Building
Foundation Concrete Block
Others
Senior Community No
Security Features Carbon Monoxide Detectors,Smoke Detector
Read Less
Want to know what your home might be worth? Contact us for a FREE valuation!

Our team is ready to help you sell your home for the highest possible price ASAP

