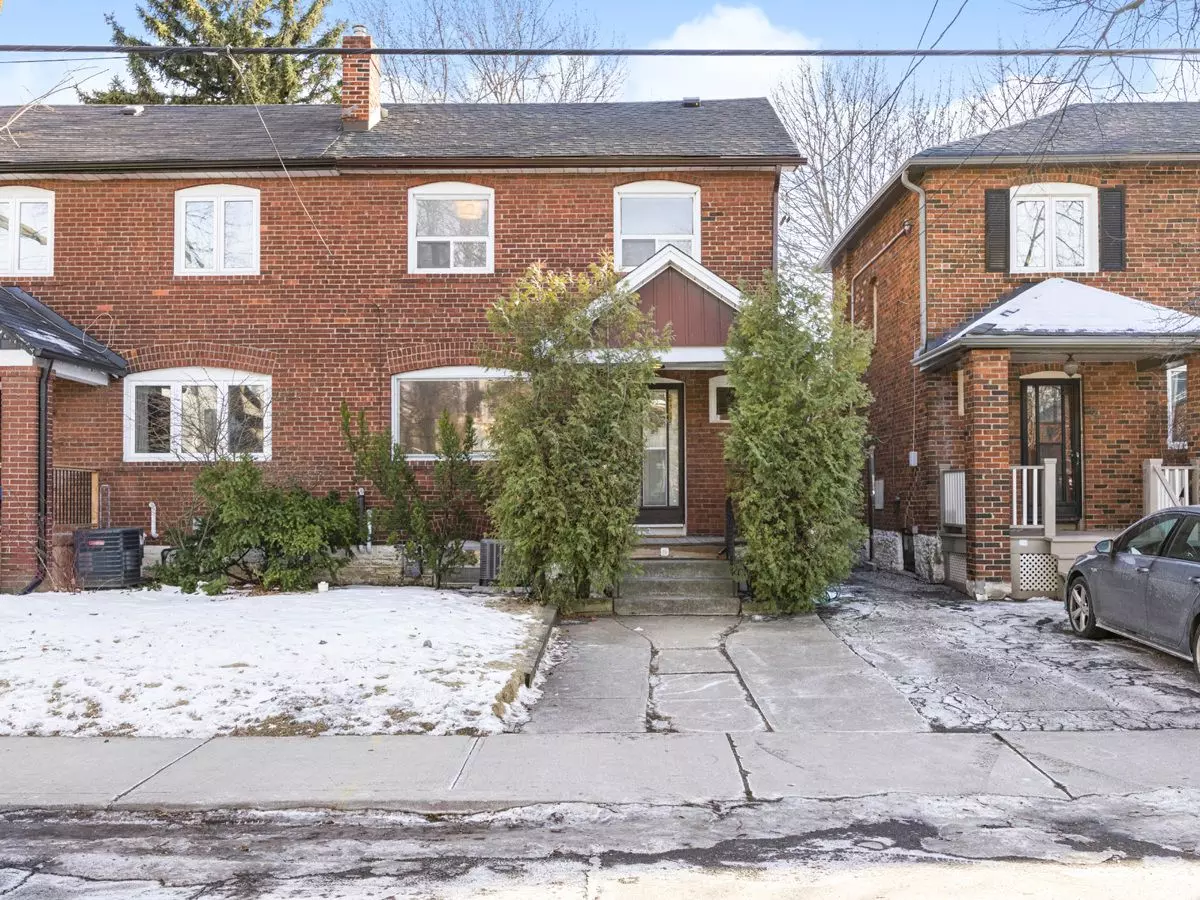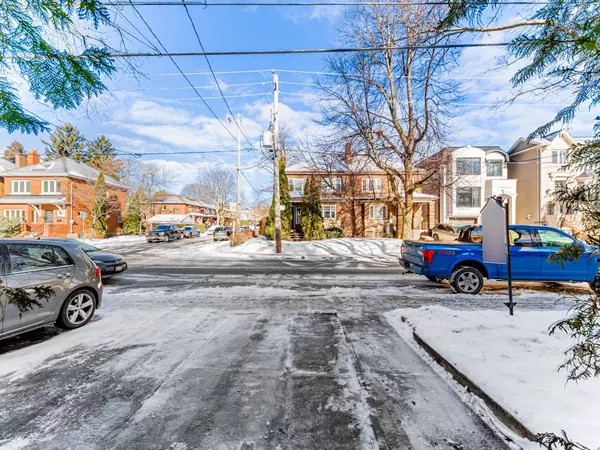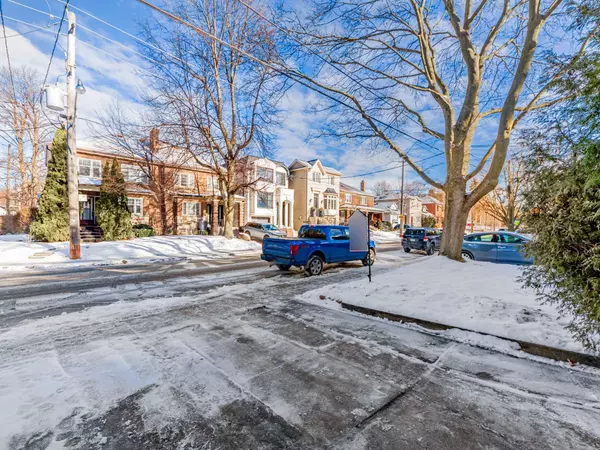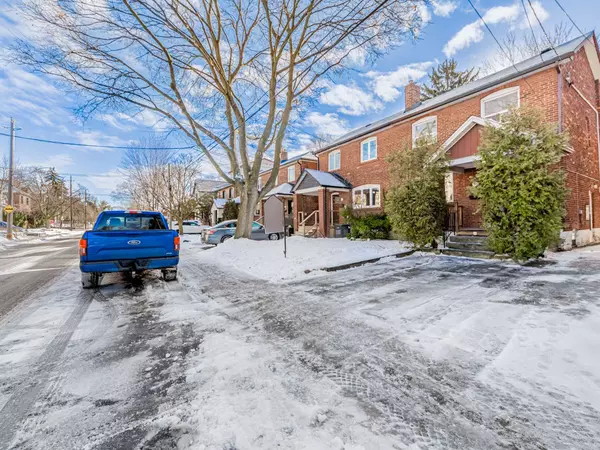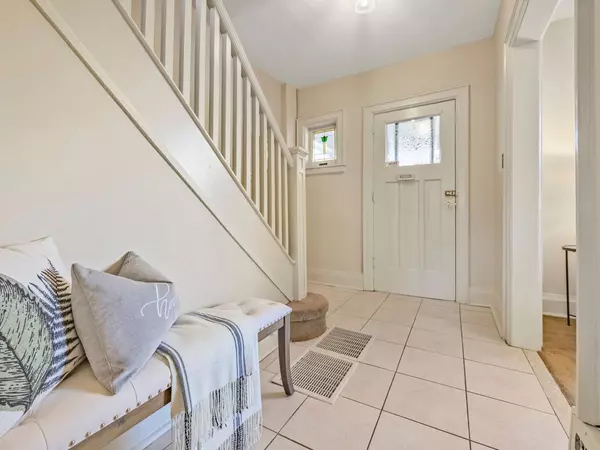$1,360,000
$1,450,000
6.2%For more information regarding the value of a property, please contact us for a free consultation.
355 Belsize DR Toronto C10, ON M4S 1M7
3 Beds
2 Baths
Key Details
Sold Price $1,360,000
Property Type Multi-Family
Sub Type Semi-Detached
Listing Status Sold
Purchase Type For Sale
Approx. Sqft 1100-1500
Subdivision Mount Pleasant East
MLS Listing ID C11945675
Sold Date 02/24/25
Style 2-Storey
Bedrooms 3
Annual Tax Amount $6,873
Tax Year 2024
Property Sub-Type Semi-Detached
Property Description
Welcome to 355 Belsize Drive. A beautiful and spacious, 3 bdr, 2 bath in PRIME PRIME Davisville Village/Maurice Cody School District. This wide, semi's lot width is over 25 ft. Gardener's delight. The south facing deep lot is 125 feet long. A perfect setting for future family gatherings and summer entertaining. Wonderful light inside this gracious home all daylong. Well maintained. Same owner since 1968. Many recent upgrades including new roof 2022,A/C 2023 & brand new high efficiency furnace in 2024. Walking distance to Bayview shops, restaurants, services & TTC. Maurice Cody P.S. is a two minute walk to school. Legal front pad parking for 1 car. Ample parking in front for a second car or guests. Potential laneway/b-in garage for the years ahead. This home situates you on the quietest block in this amazing vibrant community. Add your own decorative touches and upgrades over time.
Location
Province ON
County Toronto
Community Mount Pleasant East
Area Toronto
Rooms
Family Room No
Basement Partial Basement, Separate Entrance
Kitchen 1
Interior
Interior Features None
Cooling Central Air
Exterior
Exterior Feature Porch
Parking Features Front Yard Parking
Pool None
Roof Type Asphalt Shingle
Lot Frontage 25.02
Lot Depth 125.16
Total Parking Spaces 1
Building
Foundation Concrete Block
Read Less
Want to know what your home might be worth? Contact us for a FREE valuation!

Our team is ready to help you sell your home for the highest possible price ASAP

