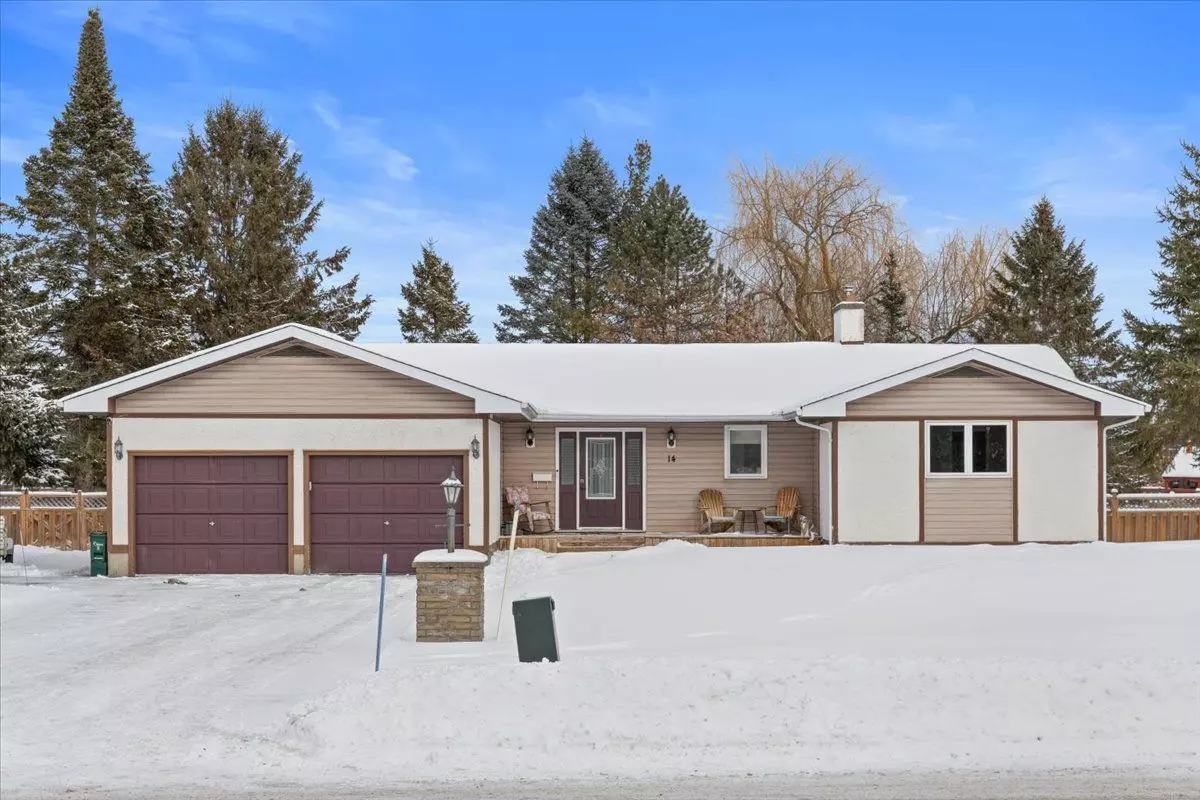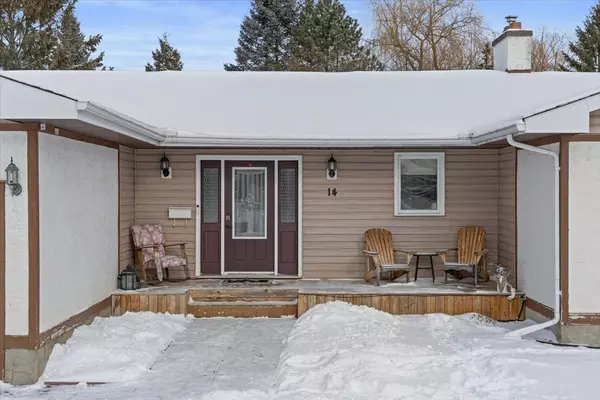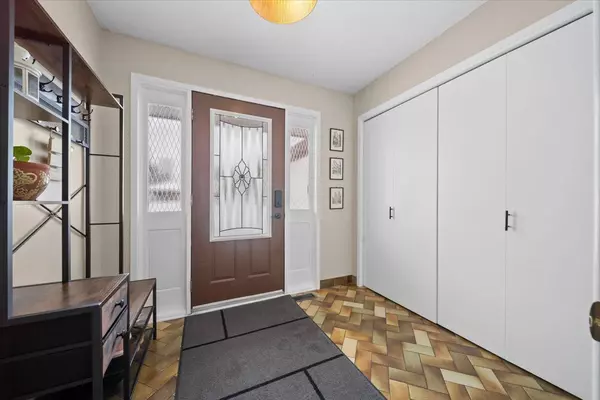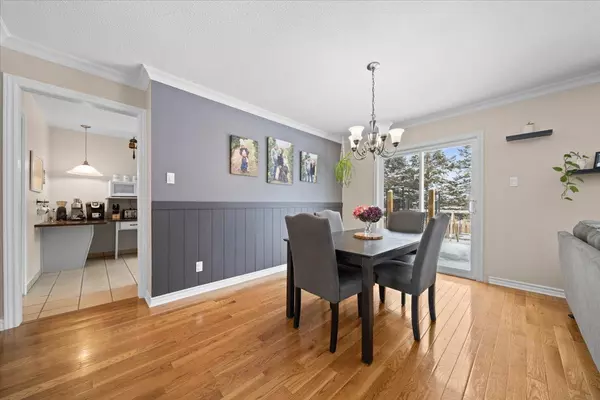$685,000
$719,999
4.9%For more information regarding the value of a property, please contact us for a free consultation.
14 East Healey AVE Stittsville - Munster - Richmond, ON K2S 1K1
3 Beds
3 Baths
Key Details
Sold Price $685,000
Property Type Single Family Home
Sub Type Detached
Listing Status Sold
Purchase Type For Sale
Subdivision 8203 - Stittsville (South)
MLS Listing ID X11955748
Sold Date 02/21/25
Style Bungalow
Bedrooms 3
Annual Tax Amount $3,527
Tax Year 2024
Property Sub-Type Detached
Property Description
The feel of an exclusive, rural neighborhood with the convenience of being minutes away from all Stittsville amenities. Welcome to the sought after neighborhood of Healeys Heath. Main level of this one of a kind, 2+1-bedroom bungalow features a spacious living room flooded with natural light, a beautiful stone gas fire place, separate dining area and access to the backyard. Updated hardwood floors (2015) lead you to your first of 3 FULL bathrooms, a spacious bedroom and primary bedroom, equipped with a walk-through closet to ensuite. The kitchen provides a ton of cabinet space, appliances, gas stove and view of your private yard. Find ample storage space in both the 2-car garage and additional, attached, storage shed. In the expansive lower level, you will find another great sized living room with a wet-bar, brick finish throughout, your 3rd full bathroom, laundry room, 3rd bedroom and a separate rec room! There's no need to leave for the dog park with your massive, fully fenced backyard providing privacy with no rear neighbors. Updates include: Roof (2008), Heat Pump (2023), Hot Water Tank (2023), Front Porch + Back Deck (2020/2024), Fence (2020), Bedroom Window (2024), Primary + Ensuite Windows (2016), Back Sliding Door (2024), Laminate Stair Case /Basement (2023). Call for a showing today!
Location
Province ON
County Ottawa
Community 8203 - Stittsville (South)
Area Ottawa
Zoning RR10
Rooms
Family Room No
Basement Full, Finished
Kitchen 1
Separate Den/Office 1
Interior
Interior Features Primary Bedroom - Main Floor, Storage, Water Heater, Water Softener, Sewage Pump
Cooling Central Air
Fireplaces Type Natural Gas
Exterior
Exterior Feature Porch, Lawn Sprinkler System, Deck
Parking Features Lane
Garage Spaces 2.0
Pool None
Roof Type Asphalt Shingle
Lot Frontage 99.9
Lot Depth 149.8
Total Parking Spaces 6
Building
Foundation Block
Read Less
Want to know what your home might be worth? Contact us for a FREE valuation!

Our team is ready to help you sell your home for the highest possible price ASAP





