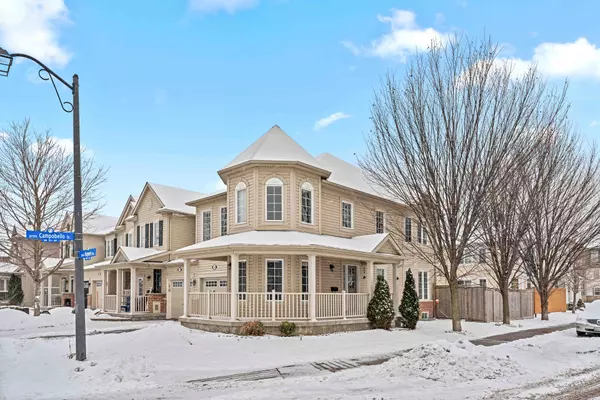$668,000
$665,000
0.5%For more information regarding the value of a property, please contact us for a free consultation.
1061 Pampero CRES Stittsville - Munster - Richmond, ON K2S 0N5
3 Beds
4 Baths
Key Details
Sold Price $668,000
Property Type Condo
Sub Type Att/Row/Townhouse
Listing Status Sold
Purchase Type For Sale
Approx. Sqft 2000-2500
Subdivision 8211 - Stittsville (North)
MLS Listing ID X11945489
Sold Date 02/20/25
Style 2-Storey
Bedrooms 3
Annual Tax Amount $3,887
Tax Year 2024
Property Sub-Type Att/Row/Townhouse
Property Description
Live life like a king in a King Size Townhouse, 2000+ SQFT (approx). Flooring: Hardwood, Carpet W/W & Mixed (Upgraded in 2022), Sought After CORNER END unit townhome for sale.This home is in immaculate condition. Living room, dining room and kitchen have chocolate hardwood floors throughout. Kitchen is fully upgraded in 2022 with Latest Kitchen cabinets(upgraded 2021) , quartz counter tops, Chimney hoodfan and stainless steel appliances. Second floor boasts, 3 spacious bedrooms, second floor laundry and useful loft. Master bedroom comes with a 3pc ensuite and walk in closet. Basement is FULLY finished with a big rec room and a FULL 3 pc bath. Backyard is fully fenced and private. This house is located on a huge corner lot and is minutes away from Costco, Tanger outlets, Canadian Tire Centre, schools and public transportation, take your kids to recreation activities (Bell Sensplex + TGRC) in 2-3 minutes drive.
Location
Province ON
County Ottawa
Community 8211 - Stittsville (North)
Area Ottawa
Zoning R3YY[1455]
Rooms
Family Room Yes
Basement Finished, Full
Kitchen 1
Interior
Interior Features ERV/HRV, Water Heater
Cooling Central Air
Exterior
Parking Features Covered
Garage Spaces 1.0
Pool None
View Trees/Woods
Roof Type Asphalt Shingle
Lot Frontage 31.0
Total Parking Spaces 2
Building
Foundation Concrete
Others
ParcelsYN No
Read Less
Want to know what your home might be worth? Contact us for a FREE valuation!

Our team is ready to help you sell your home for the highest possible price ASAP





