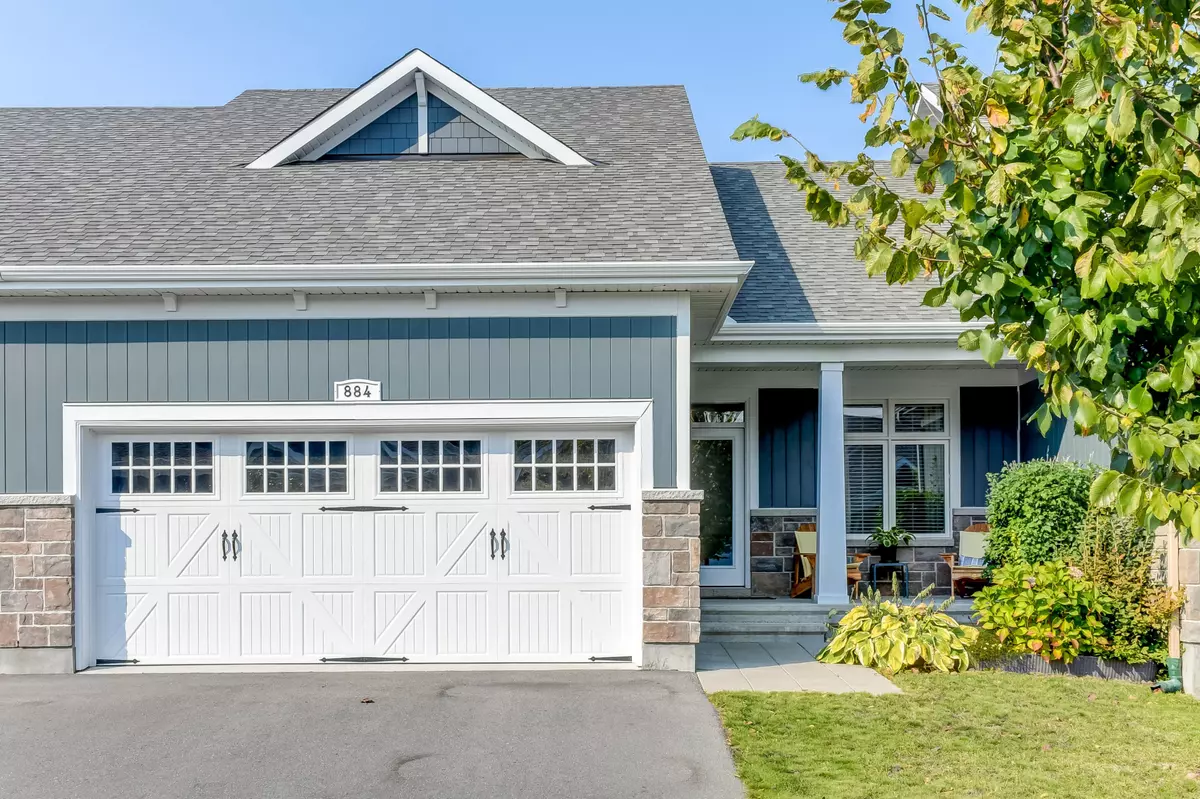$850,000
$850,000
For more information regarding the value of a property, please contact us for a free consultation.
884 Artemis CIR Manotick - Kars - Rideau Twp And Area, ON K4M 0H7
2 Beds
3 Baths
Key Details
Sold Price $850,000
Property Type Condo
Sub Type Att/Row/Townhouse
Listing Status Sold
Purchase Type For Sale
Approx. Sqft 1100-1500
Subdivision 8004 - Manotick South To Roger Stevens
MLS Listing ID X11975658
Sold Date 02/20/25
Style Bungalow
Bedrooms 2
Annual Tax Amount $5,052
Tax Year 2024
Property Sub-Type Att/Row/Townhouse
Property Description
Welcome to 884 Artemis! This is a beautiful updated bungalow, ideal for downsizes seeking comfortable and low-maintenance lifestyle. This home features a bright and modern kitchen offering stylish cabinetry, sleek countertops, and all the modern amenities. The spacious open living area leads to a finished basement, perfect for extra living space, a homeoffice, or a cozy retreat.Located just a 15-minute walk to the Manotick Village, you'll enjoy the convenience of being close to the charming community. Additionally, with proximity to the water, you can unwind by taking a stroll along the waterfront or enjoy the serene surroundings.This home is designed for easy living, offering both comfort and style in a fantastic location.Don't miss out on this wonderful opportunity
Location
Province ON
County Ottawa
Community 8004 - Manotick South To Roger Stevens
Area Ottawa
Zoning VB3
Rooms
Family Room Yes
Basement Finished
Kitchen 1
Interior
Interior Features Water Heater, Storage, On Demand Water Heater
Cooling Central Air
Fireplaces Number 1
Exterior
Garage Spaces 2.0
Pool None
Roof Type Asphalt Shingle
Lot Frontage 33.46
Lot Depth 108.37
Total Parking Spaces 4
Building
Foundation Concrete
Others
Senior Community Yes
Security Features Alarm System,Carbon Monoxide Detectors,Smoke Detector
ParcelsYN No
Read Less
Want to know what your home might be worth? Contact us for a FREE valuation!

Our team is ready to help you sell your home for the highest possible price ASAP





