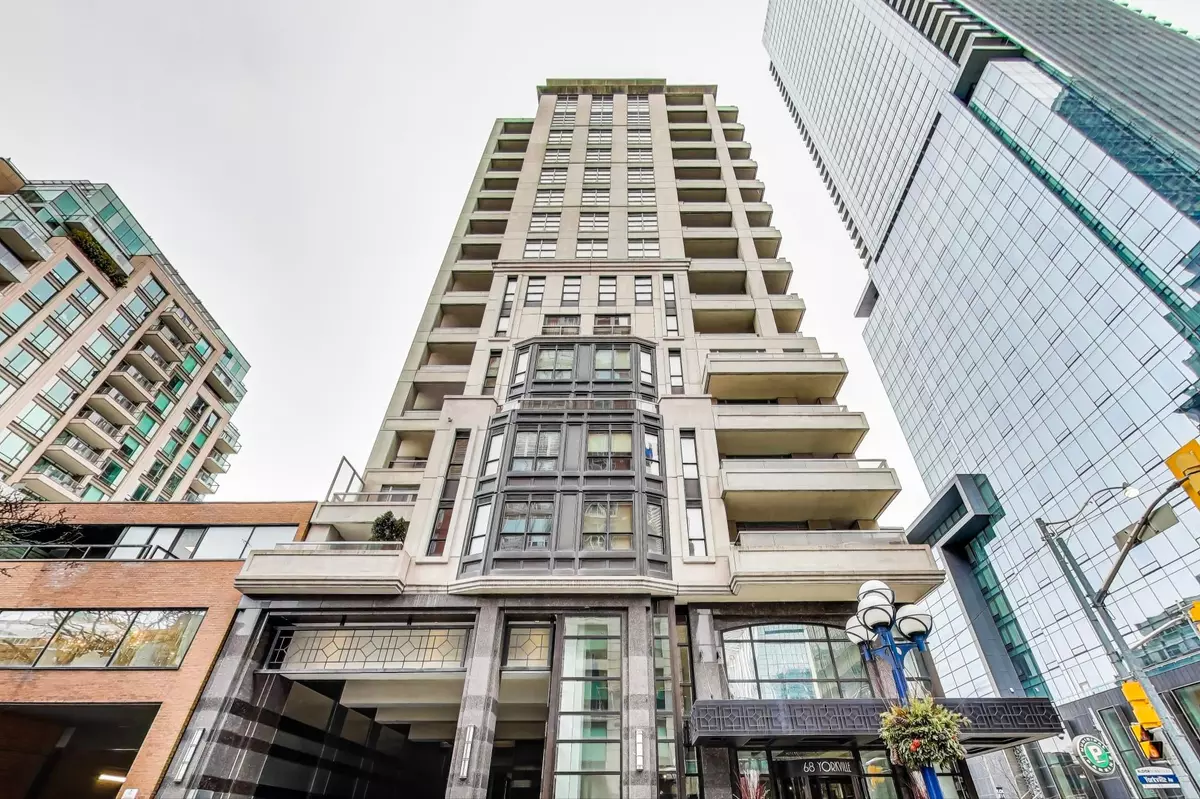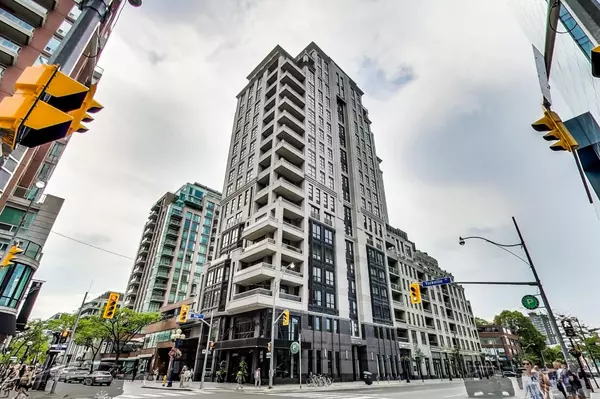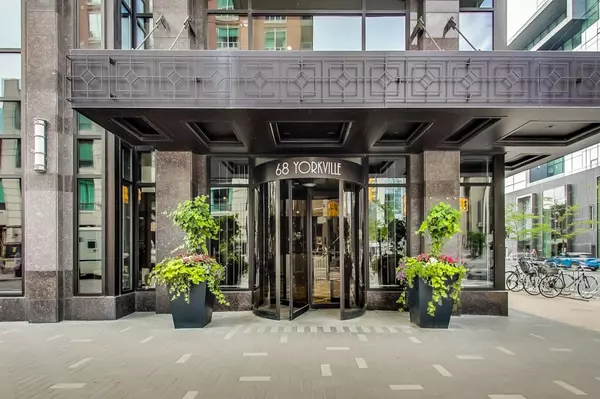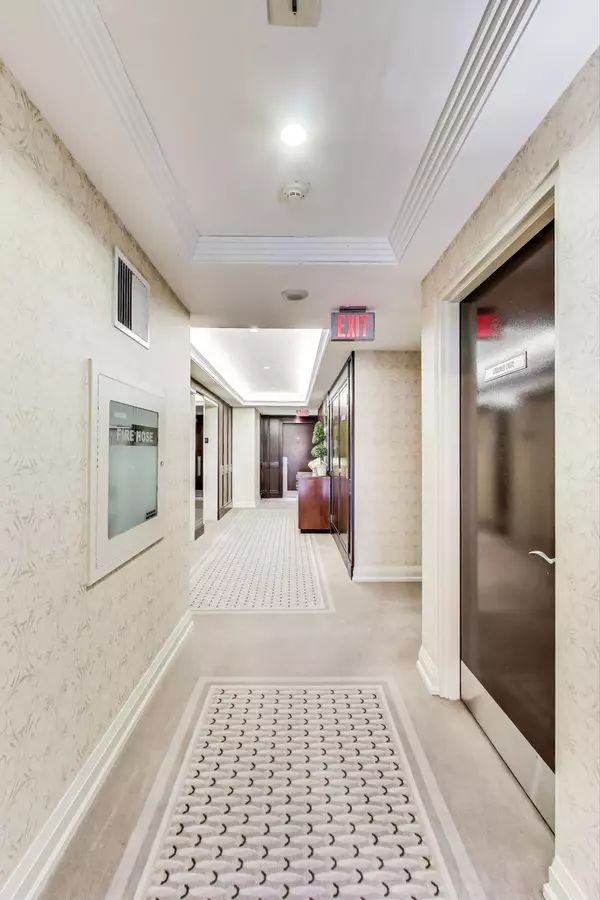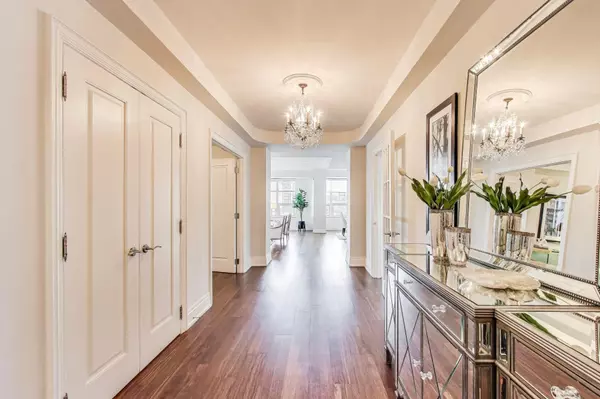$3,400,000
$3,695,000
8.0%For more information regarding the value of a property, please contact us for a free consultation.
68 Yorkville AVE #1002 Toronto C02, ON M5R 3V7
3 Beds
3 Baths
Key Details
Sold Price $3,400,000
Property Type Condo
Sub Type Condo Apartment
Listing Status Sold
Purchase Type For Sale
Approx. Sqft 2750-2999
Subdivision Annex
MLS Listing ID C11952477
Sold Date 02/19/25
Style Apartment
Bedrooms 3
HOA Fees $3,527
Annual Tax Amount $18,576
Tax Year 2024
Property Sub-Type Condo Apartment
Property Description
Stunning Condominium at 68 Yorkville- The Regency. Offering a luxurious living experience in the heart of Yorkville. Boasting almost 3000 square feet of space, this exquisite residence features two balconies, Library, Living Room open to Dining Room, fabulous Chef's Kitchen, w/o to balcony, Primary Bedroom with 2 walk-in Closets and Granite 4 pc ensuite, 2nd bedroom w/o to balcony, cedar closet and 6 pc ensuite, 2 parking spots and a locker. This prime location ensures luxury living at its finest, 24/7 concierge service and valet parking. Situated mere steps away from the city's finest shopping boutiques, top-rated restaurants, culture, movies and transit. This condominium residence offers a perfect blend of urban sophistication and comfort making it an ideal home for the most discerning buyer. Move right in!
Location
Province ON
County Toronto
Community Annex
Area Toronto
Rooms
Family Room Yes
Basement None
Kitchen 1
Separate Den/Office 1
Interior
Interior Features Central Vacuum, Auto Garage Door Remote, Countertop Range
Cooling Central Air
Laundry In-Suite Laundry
Exterior
Parking Features Underground
Garage Spaces 2.0
Amenities Available BBQs Allowed, Gym, Party Room/Meeting Room, Visitor Parking
View Panoramic
Exposure North East
Total Parking Spaces 2
Building
Locker Owned
Others
Security Features Concierge/Security
Pets Allowed Restricted
Read Less
Want to know what your home might be worth? Contact us for a FREE valuation!

Our team is ready to help you sell your home for the highest possible price ASAP

