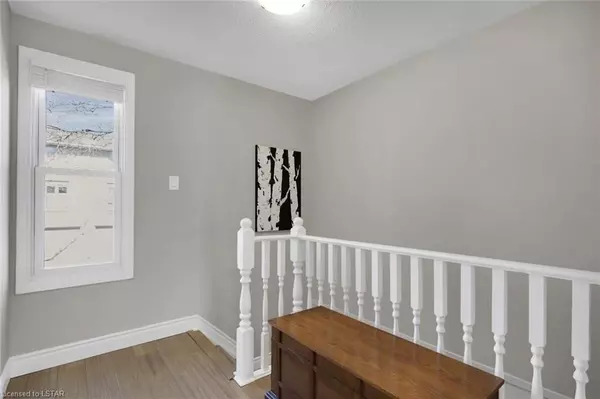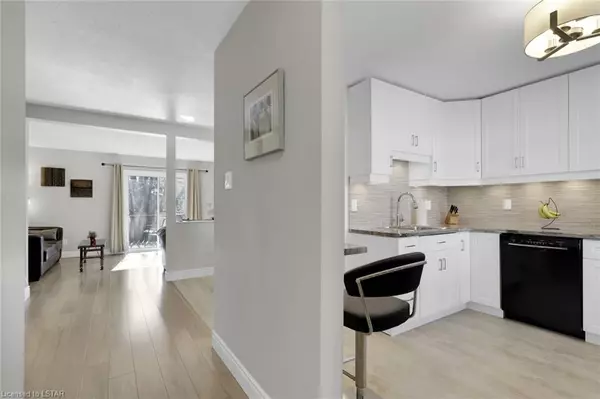$470,000
$499,900
6.0%For more information regarding the value of a property, please contact us for a free consultation.
1855 Aldersbrook RD #34 London, ON N6G 4R5
4 Beds
2 Baths
Key Details
Sold Price $470,000
Property Type Condo
Sub Type Condo Townhouse
Listing Status Sold
Purchase Type For Sale
Approx. Sqft 1800-1999
Subdivision North F
MLS Listing ID X11947123
Sold Date 02/19/25
Style 3-Storey
Bedrooms 4
HOA Fees $300
Annual Tax Amount $2,133
Tax Year 2024
Property Sub-Type Condo Townhouse
Property Description
Prime North-west location near Fanshawe and Wonderland rd. This townhome is move-in ready. Beautifully renovate with pristine high-end finishes and attention to detail. This 3-bedroom, 2-bath townhome offers large bright living space, spacious kitchen and generous bedroom. Very large master bedroom, bonus room, private rear deck and a finished basement. Ample 3-car parking, with very low taxes and low condo fees, this home borders onto Fox Hollow/Medway Creek bike path, and is across from Jaycee Park. Easy walk to No-Frills, Shoppers Drug Mart, SAB Catholic School and only a 5 minute drive to all the shopping and restaurants offered at the Hyde Park Shopping Centre and Masonville Mall. Recent updates include the following: new kitchen, new flooring throughout, trim and painting (including all walls, ceilings and closets), light fixtures, doors, electrical hardware, bathroom toilets, vanities and much more. This home is in move-in condition and an absolute pleasure to show.
Location
Province ON
County Middlesex
Community North F
Area Middlesex
Zoning R5-4
Rooms
Family Room Yes
Basement Finished with Walk-Out
Kitchen 1
Separate Den/Office 1
Interior
Interior Features Water Heater
Cooling Window Unit(s)
Laundry In Basement
Exterior
Exterior Feature Deck
Parking Features Private
Garage Spaces 1.0
View City
Roof Type Asphalt Shingle
Exposure West
Total Parking Spaces 3
Building
Foundation Concrete
Locker Owned
Others
Security Features None
Pets Allowed Restricted
Read Less
Want to know what your home might be worth? Contact us for a FREE valuation!

Our team is ready to help you sell your home for the highest possible price ASAP





