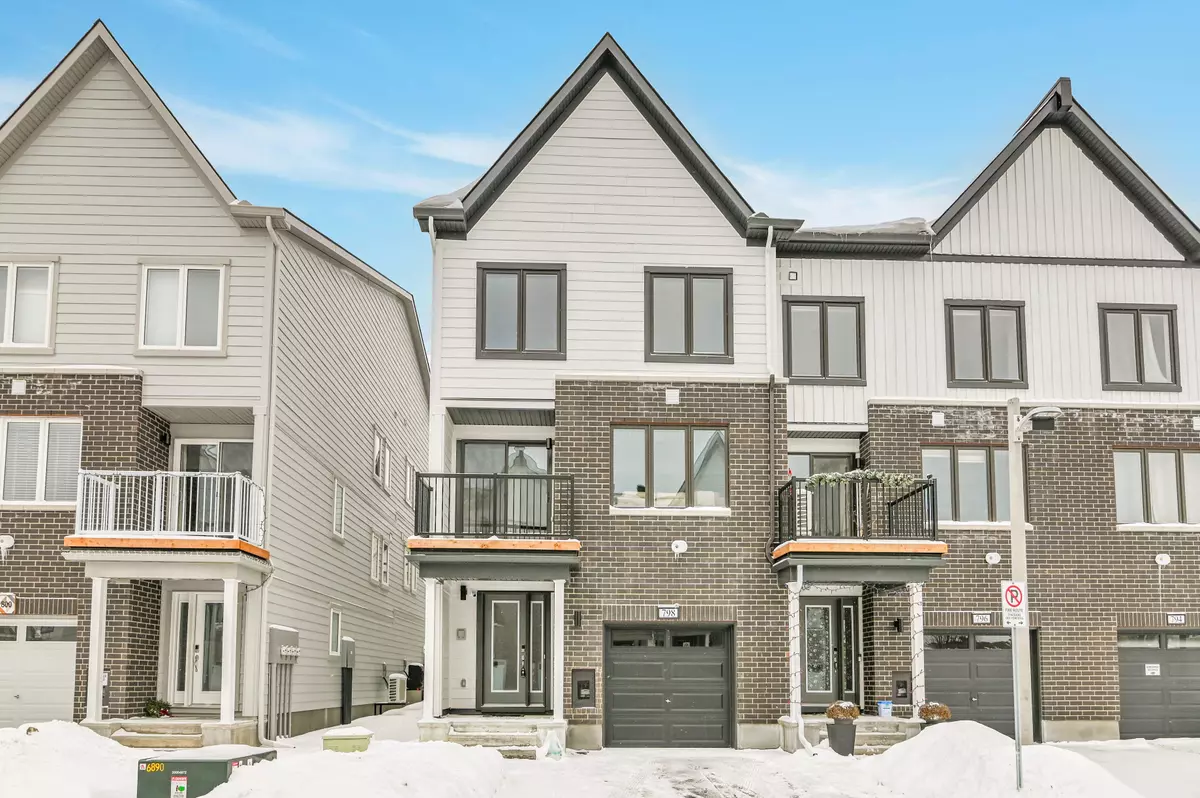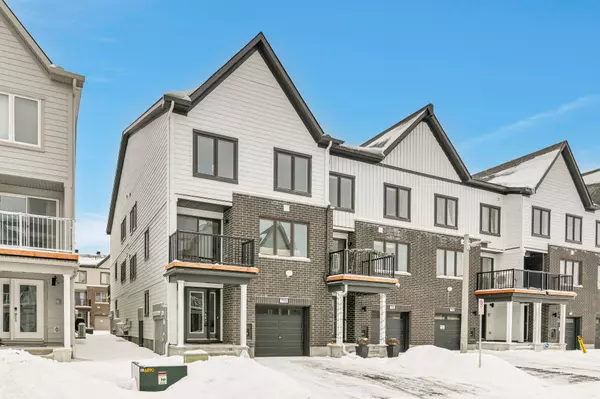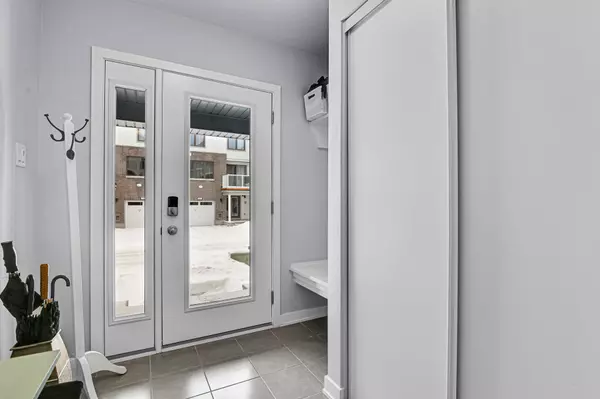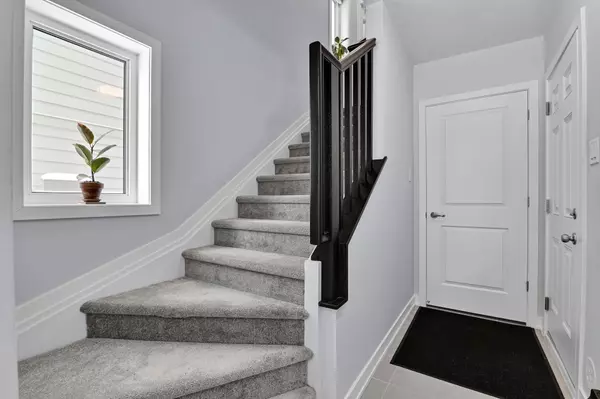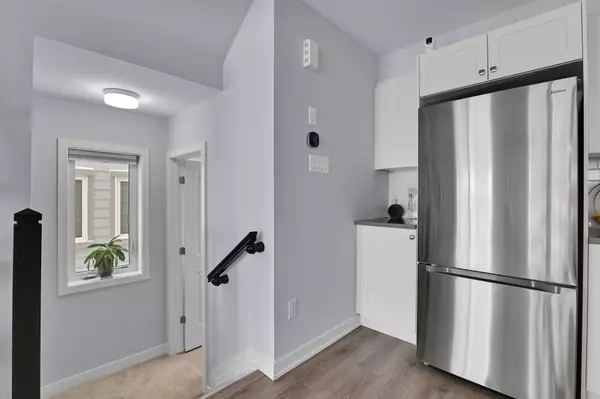$525,000
$529,900
0.9%For more information regarding the value of a property, please contact us for a free consultation.
798 Kinstead Pvt. N/A Stittsville - Munster - Richmond, ON K2S 3B3
2 Beds
3 Baths
Key Details
Sold Price $525,000
Property Type Condo
Sub Type Att/Row/Townhouse
Listing Status Sold
Purchase Type For Sale
Approx. Sqft 1500-2000
Subdivision 8211 - Stittsville (North)
MLS Listing ID X11966229
Sold Date 02/19/25
Style 3-Storey
Bedrooms 2
Annual Tax Amount $1,417
Tax Year 2024
Property Sub-Type Att/Row/Townhouse
Property Description
Step inside this like new 2024 end unit featuring 2 bedrooms and 3 bathrooms. The Harmon End by Mattamy offers a flexible and functional layout beaming in natural light. The second floor is true open concept living with stunning wood floors, quartz counters in kitchen, stainless steel appliances, with a beautiful modern design. The third floor offers 2 spacious bedrooms including the primary suite with walk in closet and 3 piece ensuite with lovely glass shower. Both bathrooms upstairs also offer quartz counters. 3rd floor laundry as well as potential work space on third floor landing. Deck off second floor is a great spot to enjoy your coffee in the spring and summer mornings with AC on side of home rather than on deck. Plenty of storage in oversized garage. Conveniently located near transit, a short few minute drive to highway access, and close to all your daily amenities. The home is in incredible condition! Book your showing today.
Location
Province ON
County Ottawa
Community 8211 - Stittsville (North)
Area Ottawa
Rooms
Family Room Yes
Basement None
Kitchen 1
Interior
Interior Features Storage
Cooling Central Air
Exterior
Parking Features Inside Entry
Garage Spaces 1.0
Pool None
Roof Type Shingles
Lot Frontage 26.1
Lot Depth 52.49
Total Parking Spaces 2
Building
Foundation Poured Concrete
Read Less
Want to know what your home might be worth? Contact us for a FREE valuation!

Our team is ready to help you sell your home for the highest possible price ASAP

