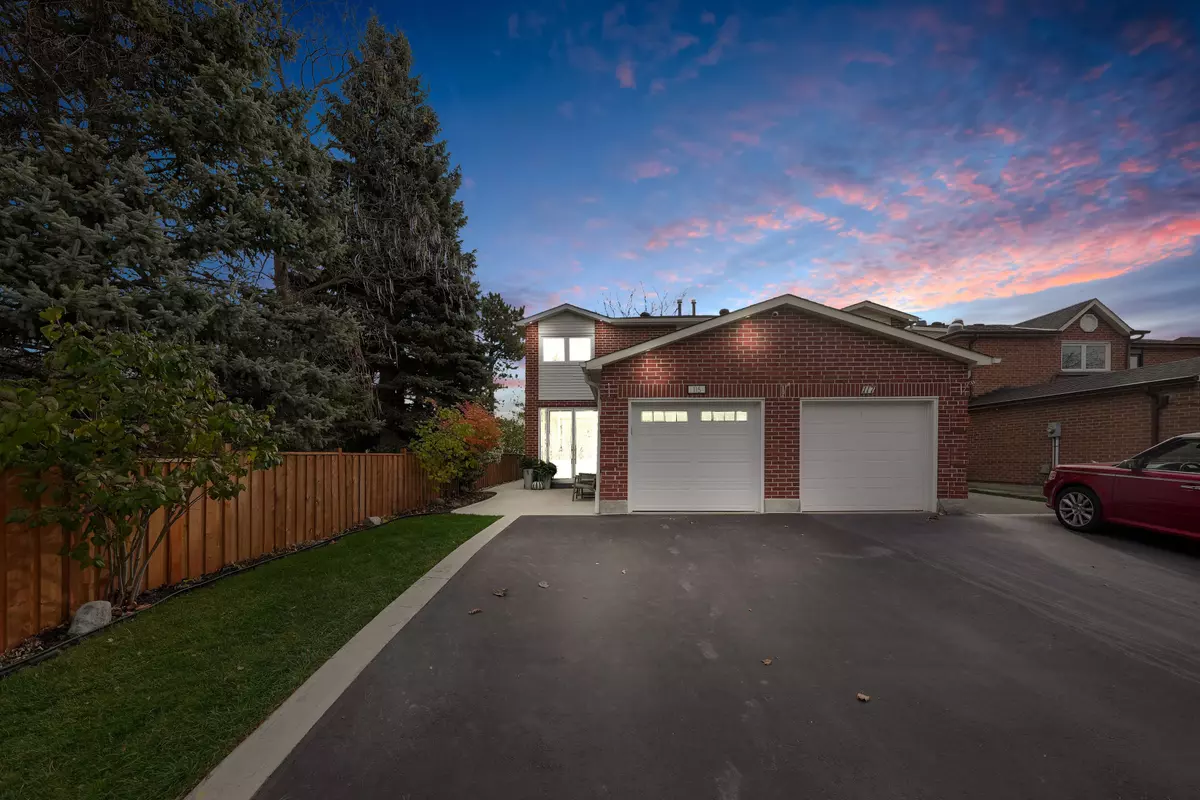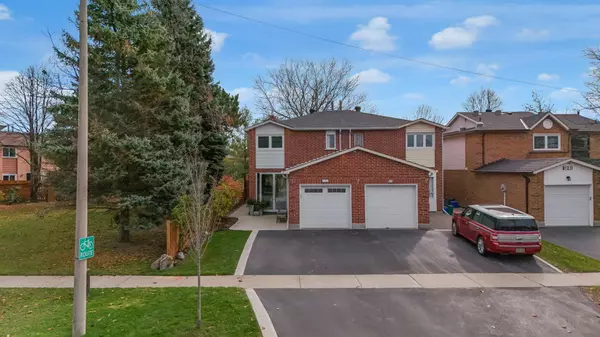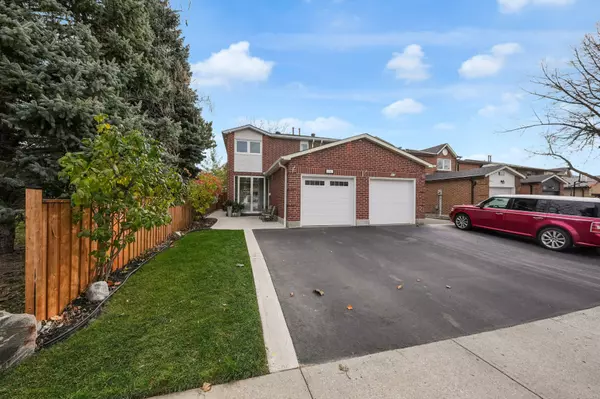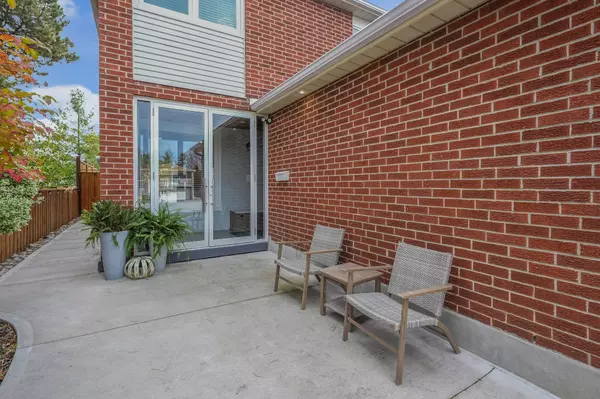$1,228,000
$1,278,888
4.0%For more information regarding the value of a property, please contact us for a free consultation.
115 Aberdeen AVE Vaughan, ON L4L 1C3
3 Beds
3 Baths
Key Details
Sold Price $1,228,000
Property Type Multi-Family
Sub Type Semi-Detached
Listing Status Sold
Purchase Type For Sale
Subdivision East Woodbridge
MLS Listing ID N11540909
Sold Date 02/18/25
Style 2-Storey
Bedrooms 3
Annual Tax Amount $3,308
Tax Year 2023
Property Sub-Type Semi-Detached
Property Description
Stop your search and set your eyes on this gorgeous semi - detached home situated in the heart of East Woodbridge. 115 Aberdeen Ave offers a custom renovated main floor, a fully finished basement with additional recreation and living space, and outdoor living spaces both in the front and backyard! The exceptional lighting truly amplifies the transformations that took place in this home; the modern finishes throughout, 3 great sized bedrooms with a feature walls in the primary, and newly renovated bathrooms on each floor in the house. The front driveway and walkway is set and ready to accommodate multiple vehicles and a clear cut path to the sun room and back of the property. The backyard is stocked with a gorgeous concrete padded out door living space, a gazebo covering, sitting entertainment area, gas BBQ connect, and a fortified high fence for extra privacy. On top of that all, you can enjoy even more exclusivity with there being no home to one adjacent side of the property. The home sounds all the bells and whistles and would be an absolute catch for newlyweds, young families, or even couples ready to simply their lives and settle into the neighbourhood! **EXTRAS** New fence, soffit pot lights, lawn sprinkler system, Roof don, new eaves/ gutters, All new windows. Garage opener, backyard gazebo cover, pot lights. Front glass door, and Window, Renovated sunroom with spray foam insulation.
Location
Province ON
County York
Community East Woodbridge
Area York
Rooms
Family Room No
Basement Finished
Kitchen 1
Interior
Interior Features Auto Garage Door Remote, Carpet Free, Storage, Water Heater, Water Purifier
Cooling Central Air
Exterior
Exterior Feature Lawn Sprinkler System, Lighting, Porch Enclosed
Parking Features Private
Garage Spaces 1.0
Pool None
Roof Type Asphalt Shingle
Lot Frontage 24.7
Lot Depth 118.5
Total Parking Spaces 3
Building
Foundation Concrete
Read Less
Want to know what your home might be worth? Contact us for a FREE valuation!

Our team is ready to help you sell your home for the highest possible price ASAP





