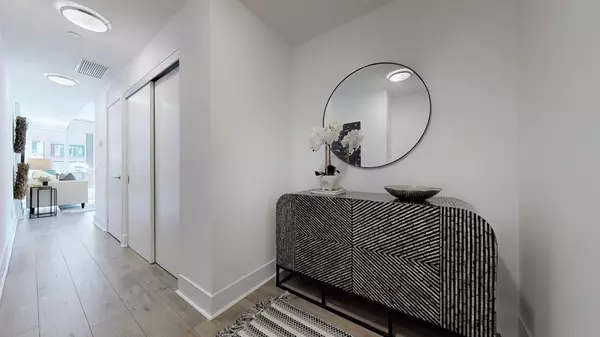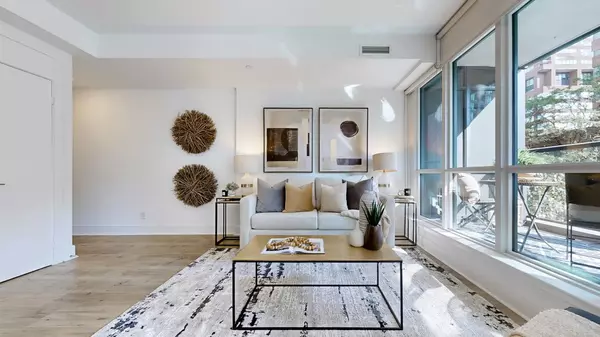$1,247,450
$1,269,900
1.8%For more information regarding the value of a property, please contact us for a free consultation.
32 Davenport RD #313 Toronto C02, ON M5R 0B5
2 Beds
2 Baths
Key Details
Sold Price $1,247,450
Property Type Condo
Sub Type Condo Apartment
Listing Status Sold
Purchase Type For Sale
Approx. Sqft 1000-1199
Subdivision Annex
MLS Listing ID C11548992
Sold Date 02/18/25
Style Apartment
Bedrooms 2
HOA Fees $1,116
Annual Tax Amount $6,639
Tax Year 2023
Property Sub-Type Condo Apartment
Property Description
Welcome To Yorkville! Discover This Stunning 1114 Sqf. 2-Bed, 2-Bath, Southeast-Facing Corner Unit, Transformed Into A Contemporary Dream Home. Enter A Luminous Living Space, Where Towering 9-Foot Ceilings Create A Sense Of Grandeur, Enhancing The Room's Airy, Expansive Feel. The Open-Concept Layout, Adorned With Thoughtful Finishes And Upgrades, Provides A Perfect Backdrop For Both Relaxation And Entertainment. Venture Onto The Private Balcony For Beautiful Views Of The Neighborhood. A Perfect Spot For Cozy Fall Reading Or Enjoying A Glass Of Wine Under The Moonlight. At The Heart Of This Residence Lies A State-Of-The-Art Kitchen, Complete With Sleek, High-End, Built-In Appliances, Inviting Culinary Exploration And Epicurean Delights. The Primary Bedroom Is A Serene Retreat, Featuring A Full 4-Piece Bath And A Spacious Closet, Meticulously Crafted For Your Comfort. The Second Bedroom Also Offers Ample Space And Storage. Indulge In An Array Of Exceptional Amenities, Including A Full Gym, A Spacious Party Room, Kitchen Facilities, And An On-Site Boardroom For Entertaining Or Work. All This, Just Steps From Yorkville's Finest Shops, World-Class Fine Dining, Luxury Hotels, The ROM, TTC Access, Schools, And Parks.
Location
Province ON
County Toronto
Community Annex
Area Toronto
Rooms
Family Room No
Basement None
Kitchen 1
Interior
Interior Features Other
Cooling Central Air
Laundry Ensuite
Exterior
Parking Features Underground
Amenities Available Concierge, Exercise Room, Party Room/Meeting Room, Rooftop Deck/Garden
View City
Exposure South East
Total Parking Spaces 1
Building
Locker Owned
Others
Security Features Security Guard,Security System
Pets Allowed Restricted
Read Less
Want to know what your home might be worth? Contact us for a FREE valuation!

Our team is ready to help you sell your home for the highest possible price ASAP





