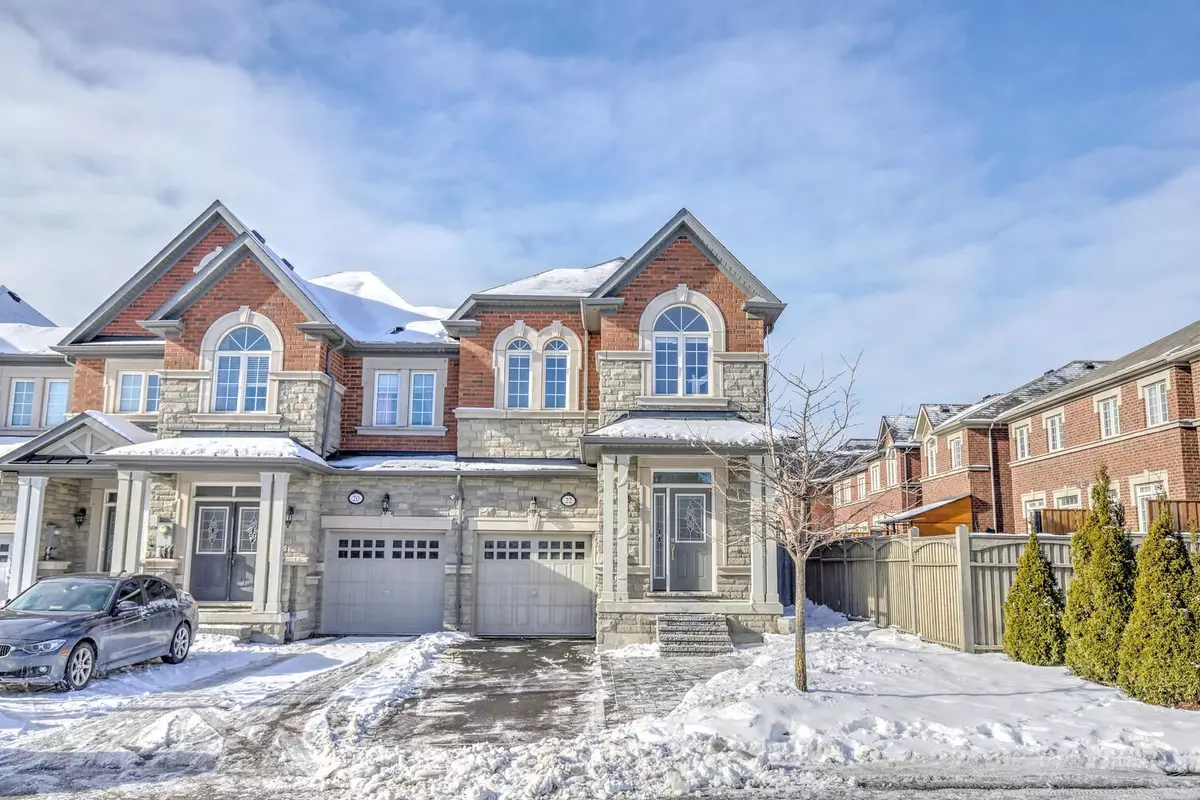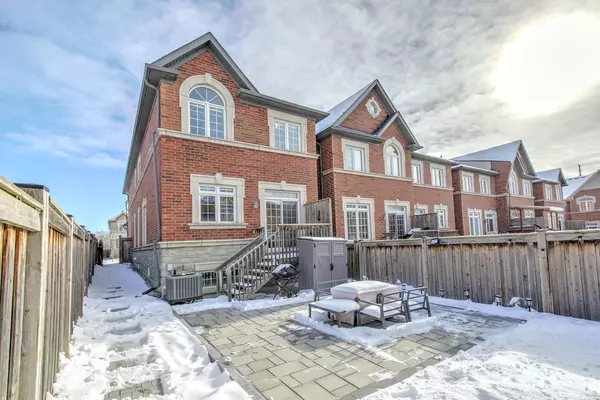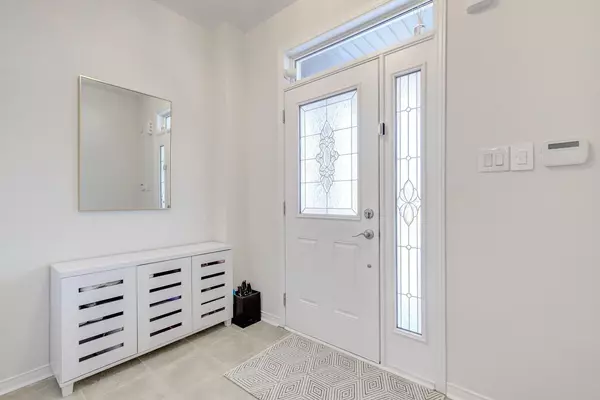$1,440,000
$1,348,000
6.8%For more information regarding the value of a property, please contact us for a free consultation.
22 Overlander WAY Vaughan, ON L6A 0X6
4 Beds
4 Baths
Key Details
Sold Price $1,440,000
Property Type Condo
Sub Type Att/Row/Townhouse
Listing Status Sold
Purchase Type For Sale
Approx. Sqft 2000-2500
Subdivision Patterson
MLS Listing ID N11961193
Sold Date 02/18/25
Style 2-Storey
Bedrooms 4
Annual Tax Amount $5,374
Tax Year 2024
Property Sub-Type Att/Row/Townhouse
Property Description
You've Found It! Now Don't Let It Slip Away! Welcome Home To This 4-Bedroom & 4-Bathroom Home! Stunning Executive E-N-D Unit Fully Freehold Townhome On A Large Lot In Prestigious Patterson! Attached Only By Garage Wall, Feels Like A Detached And Is Bigger Than Some Of The 2-Car Garage Homes In The Area. Offers 3,000+ Sq Ft Luxury Living (2,144 Sq Ft Above Grade)! It's One Of The Best Layouts In Patterson With Spectacular Floorplan To Entertain And Enjoy Life Comfortably! This Gem Offers Gourmet Kitchen With Granite Countertops, Stainless Steel Appliances, Eat-In Area And Walk-Out To Fully Fenced Backyard Offering Luxurious Stone Patio And Pro Landscaping; 4 Spacious Bedrooms On The Second Floor; Conveniently Placed 2nd Floor Laundry; Open Concept Living And Dining Room Overlooking Large Family Room; Pot-Lights And Upgraded Light Fixtures; 9 Ft Ceilings & Hardwood Floors On Main; Bathed In Natural Light From Large Windows, This Home Offers Spacious Open-Concept Living; Primary Retreat With 5-Pc Ensuite & His & Hers Closets! It Features Professionally Finished Basement Offering Open Concept Living Room And Rec Area, 3-Pc Bath , Cantina, And Loads Of Storage! Fully Fenced Backyard Comes With Deck & Pro Landscaping With Stone Patio And Trees Perfect For Care Free Living & Family Enjoyment! Upgraded Garage Wall-Storage! Extended Driveway With Luxurious Stone Work And Stone Front Stairs! Parks 4 Cars Total! Tranquil Location That's Steps To Top French, Catholic, Public Schools, Shops, Parks, Community Centres, 2 GO Stations & Highways! This Showstopper Won't Wait Make An Offer Before Someone Else Does! See 3-D! **EXTRAS** End Unit! Quiet Street! Garage Access! 2nd flr Laundry! Fridge&Dishw [2023]! Stove,Microwave,Washer & Dryer [2024]! Professionally Finished Basement!Pro Landscaping w/Stone Patio,Trees,Stone Stairs,Extended Driveway! Fresh Paint!Don't Miss!
Location
Province ON
County York
Community Patterson
Area York
Zoning Super Central Location! Quiet Street!
Rooms
Family Room Yes
Basement Finished
Kitchen 1
Interior
Interior Features Water Heater
Cooling Central Air
Exterior
Parking Features Private
Garage Spaces 1.0
Pool None
Roof Type Unknown
Lot Frontage 25.83
Lot Depth 109.91
Total Parking Spaces 4
Building
Foundation Unknown
Read Less
Want to know what your home might be worth? Contact us for a FREE valuation!

Our team is ready to help you sell your home for the highest possible price ASAP





