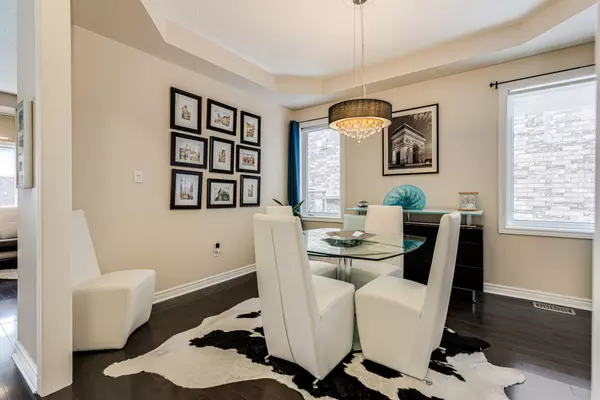$1,665,000
$1,680,000
0.9%For more information regarding the value of a property, please contact us for a free consultation.
161 Mistysugar TRL Vaughan, ON L4J 8T4
4 Beds
5 Baths
Key Details
Sold Price $1,665,000
Property Type Single Family Home
Sub Type Detached
Listing Status Sold
Purchase Type For Sale
Approx. Sqft 2500-3000
Subdivision Patterson
MLS Listing ID N11951954
Sold Date 02/18/25
Style 2-Storey
Bedrooms 4
Annual Tax Amount $6,945
Tax Year 2024
Property Sub-Type Detached
Property Description
Welcome to your stunning family home in the highly sought-after Thornhill Woods community! Just steps from Bakersfield Elementary School, this beautifully designed home boasts nearly 4,000 sq. ft. of livable space with a seamless flow, featuring elegant maple hardwood floors and a sleek modern kitchen with built-in appliances. The spacious primary and secondary bedrooms each include private ensuite bathrooms, with the primary ensuite newly renovated and equipped with heated floors. The fully finished basement offers a generous recreation area, a full bathroom, and a wet bar - easily convertible into a separate apartment or an ideal in-law suite. Enjoy a private, fenced backyard perfect for pets, along with a spacious double-car garage. **EXTRAS** This home is built for long-term comfort and convenience, featuring a maintenance-free metal roof that will never need replacement, a central vacuum system, a brand-new double garage door, and a stylish new modern entryway.
Location
Province ON
County York
Community Patterson
Area York
Zoning Residential
Rooms
Family Room Yes
Basement Finished
Kitchen 1
Interior
Interior Features Bar Fridge, Built-In Oven, Carpet Free, Central Vacuum, Countertop Range, Water Heater
Cooling Central Air
Fireplaces Number 1
Fireplaces Type Electric
Exterior
Exterior Feature Deck, Landscaped, Patio
Parking Features Private
Garage Spaces 2.0
Pool None
Roof Type Metal
Lot Frontage 34.0
Lot Depth 92.8
Total Parking Spaces 6
Building
Foundation Concrete
Others
Security Features Smoke Detector,Alarm System
Read Less
Want to know what your home might be worth? Contact us for a FREE valuation!

Our team is ready to help you sell your home for the highest possible price ASAP





