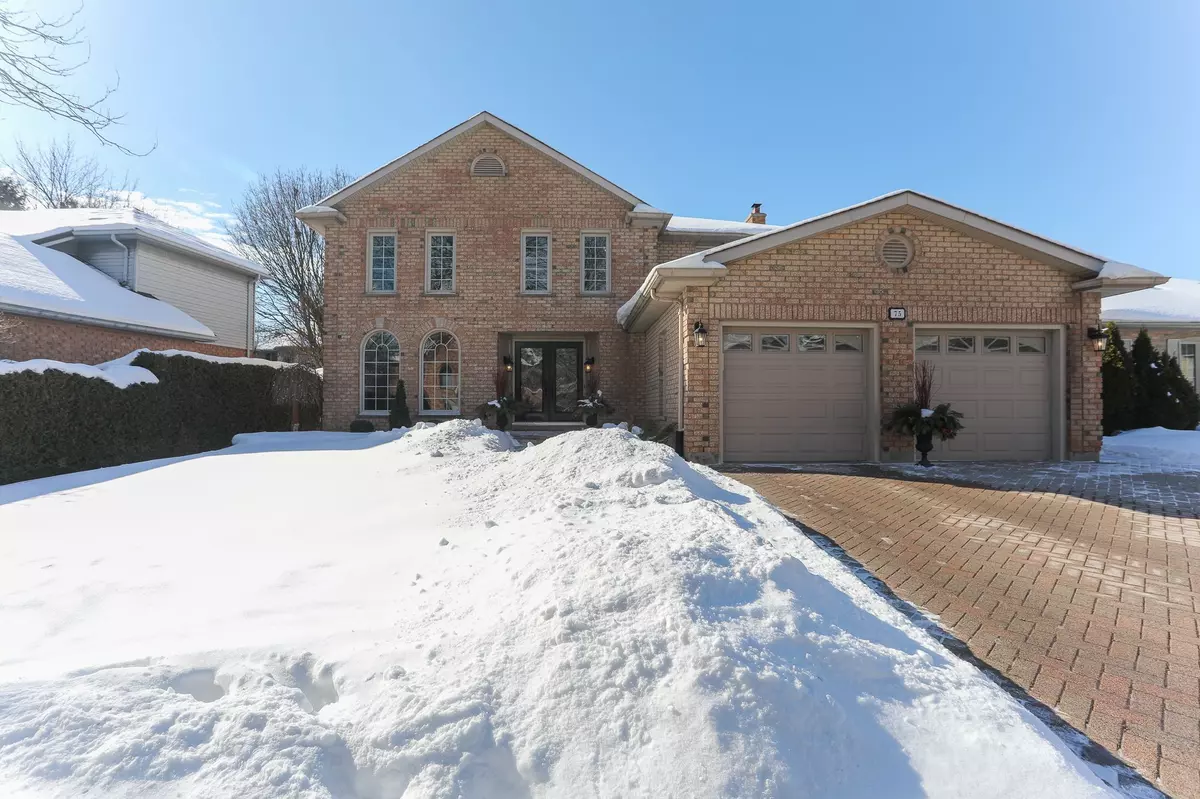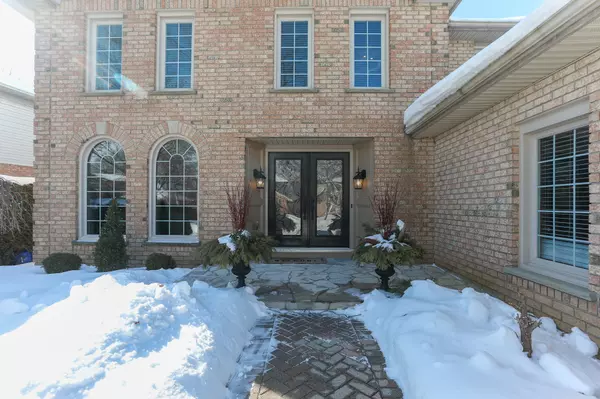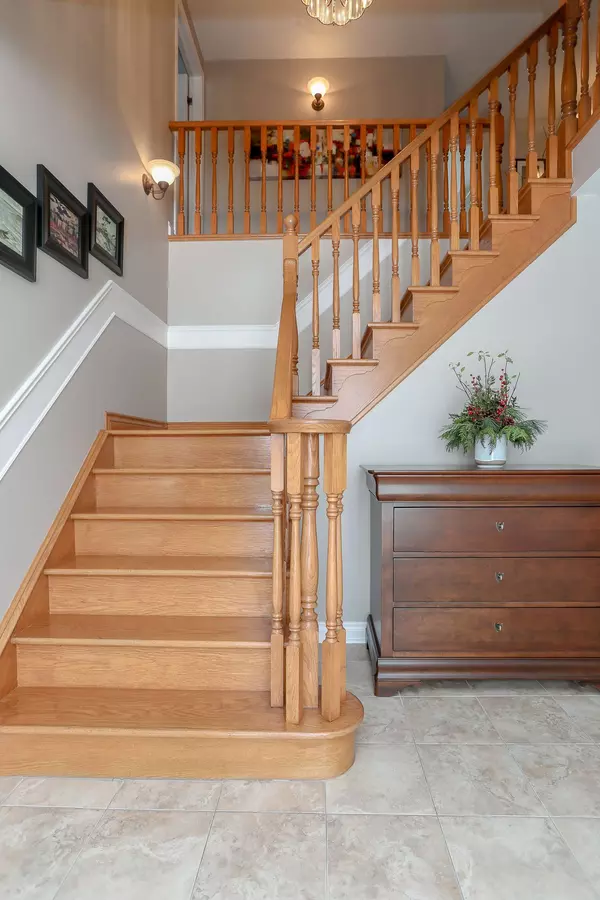$1,025,000
$1,079,000
5.0%For more information regarding the value of a property, please contact us for a free consultation.
75 ORKNEY CRES London, ON N5X 3R7
5 Beds
4 Baths
Key Details
Sold Price $1,025,000
Property Type Single Family Home
Sub Type Detached
Listing Status Sold
Purchase Type For Sale
Approx. Sqft 2500-3000
Subdivision North G
MLS Listing ID X11948803
Sold Date 02/18/25
Style 2-Storey
Bedrooms 5
Annual Tax Amount $6,671
Tax Year 2024
Property Sub-Type Detached
Property Description
Nestled on a quiet street in London's most coveted neighbourhood, 75 Orkney Crescent whispers a story of meticulous care and thoughtful design. This isn't just a house-it's a home that has been lovingly transformed into a sanctuary of modern living. As you approach, the first hint of magic appears: a beautifully landscaped yard framing a welcoming facade. Step inside, and the home immediately embraces you with warmth and sophistication. Sunlight dances across gleaming hardwood floors, streaming through floor-to-ceiling windows that invite the outside in. The heart of this home is undoubtedly its kitchen-culinary haven where stainless steel appliances and a generous centre island beckon family gatherings and gourmet adventures. Imagine weekend breakfasts filled with laughter or intimate dinner parties where conversation flows as smoothly as the wine. Upstairs, four generously proportioned bedrooms offer personal retreats. The primary suite is a particular marvel, with an ensuite that feels more like a private spa-sanctuary after long days of work and play. The finished basement reveals another layer of possibility: a recreation room that transforms effortlessly from family movie nights to entertaining friends. A bonus sewing room hints at the home's versatility, whispering potential to those with creative spirits, totalling approximately 3,900 sq ft.. Outside, a stamped concrete patio overlooks a completely fenced yard-private oasis perfect for summer evenings and morning coffees. The location is a treasure, mere moments from Western University, Ivey Business School, and the vibrant Masonville area. Recent renovations in 2021 have touched every corner- new roof, updated furnace, modern bathrooms-ensuring this home is not just beautiful but brilliantly functional.This isn't just a property. It's a canvas waiting for your story to unfold.
Location
Province ON
County Middlesex
Community North G
Area Middlesex
Rooms
Family Room Yes
Basement Full, Finished
Kitchen 1
Separate Den/Office 1
Interior
Interior Features Auto Garage Door Remote, Central Vacuum
Cooling Central Air
Exterior
Parking Features Private
Garage Spaces 2.0
Pool None
Roof Type Shingles
Lot Frontage 60.0
Lot Depth 105.0
Total Parking Spaces 5
Building
Foundation Poured Concrete
Read Less
Want to know what your home might be worth? Contact us for a FREE valuation!

Our team is ready to help you sell your home for the highest possible price ASAP





