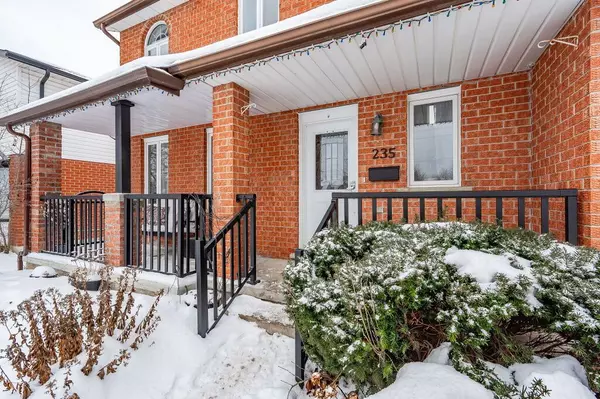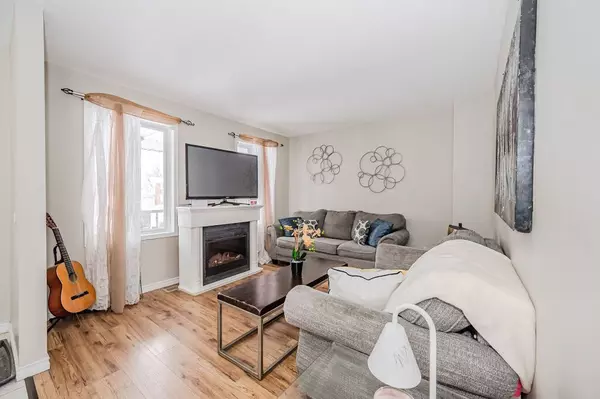$787,900
$799,900
1.5%For more information regarding the value of a property, please contact us for a free consultation.
235 Elmira RD S Guelph, ON N1K 1R1
4 Beds
3 Baths
Key Details
Sold Price $787,900
Property Type Single Family Home
Sub Type Detached
Listing Status Sold
Purchase Type For Sale
Approx. Sqft 1100-1500
Subdivision Parkwood Gardens
MLS Listing ID X11962984
Sold Date 02/17/25
Style 2-Storey
Bedrooms 4
Annual Tax Amount $4,711
Tax Year 2024
Property Sub-Type Detached
Property Description
Welcome to 235 Elmira Rd S, a fantastic 3 + 1 bedroom home nestled on a spacious 50 X 110 ft lot in a wonderful family-friendly neighbourhood! A charming red brick exterior & welcoming front porch set the stage for this inviting home. Step inside to find a bright living room with laminate floors & large windows that flood the space with natural light. Spacious eat-in kitchen offers ample counter & cabinet space, S/S appliances, tiled backsplash & large window over the sink overlooking the backyard. The 2-tiered breakfast bar provides the perfect spot for casual dining, while the generous eat-in area easily accommodates a large dining table for family meals & entertaining. Garden doors lead to a beautiful backyard, perfect for outdoor gatherings. A convenient powder room completes the main level. Upstairs, the primary suite features laminate floors, his & hers closets & large window. 2 additional generously sized bedrooms with laminate flooring & 4pc bathroom with a tiled shower/tub combo complete this level. The finished basement expands the living space with a rec room, 3pc bathroom with a beautifully tiled shower/tub & modern vanity, a 4th bedroom & partially finished kitchen. There is also a laundry area. With some adjustments, this space could serve as an excellent in-law suite or with modifications such as adding a separate entrance through the garage, could be converted into an income suite! Step outside to your private backyard a large, fully fenced yard with a tall fence for added privacy, perfect for relaxing or entertaining on the spacious back deck. Situated in an unbeatable family-friendly location, this home is just down the street from Elmira Park &less than a 10-minute walk to Taylor Evans PS & Gateway Drive PS. A short drive brings you to Zehrs, Costco, LCBO, banks, restaurants & the West End Community Centre, which offers skating rinks, an aquatic facility & gymnasium. Minutes to the Hanlon Parkway making commuting a breeze!
Location
Province ON
County Wellington
Community Parkwood Gardens
Area Wellington
Zoning R1B-28
Rooms
Family Room No
Basement Full, Finished
Kitchen 1
Separate Den/Office 1
Interior
Interior Features None
Cooling Central Air
Exterior
Parking Features Private Double
Garage Spaces 1.0
Pool None
Roof Type Asphalt Shingle
Lot Frontage 49.87
Lot Depth 109.91
Total Parking Spaces 3
Building
Foundation Poured Concrete
Others
Senior Community Yes
Read Less
Want to know what your home might be worth? Contact us for a FREE valuation!

Our team is ready to help you sell your home for the highest possible price ASAP





