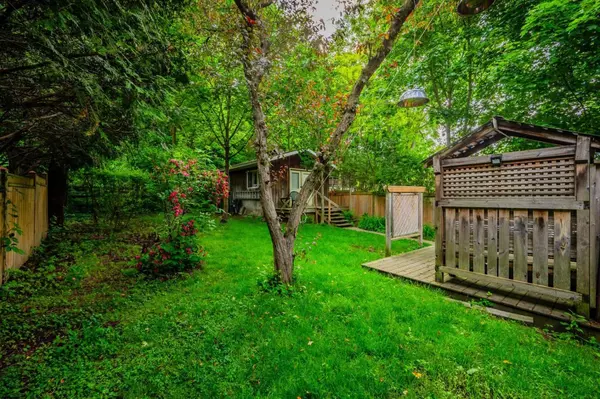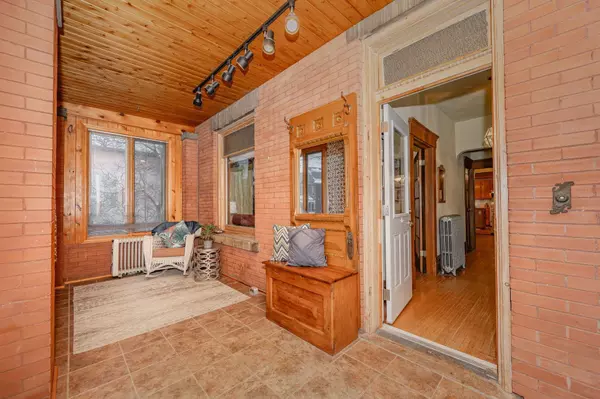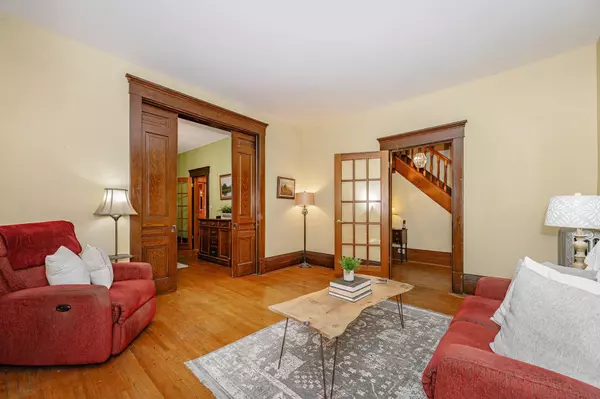$962,000
$999,900
3.8%For more information regarding the value of a property, please contact us for a free consultation.
39 King ST Guelph, ON N1E 4P5
3 Beds
2 Baths
Key Details
Sold Price $962,000
Property Type Single Family Home
Sub Type Detached
Listing Status Sold
Purchase Type For Sale
Approx. Sqft 1500-2000
Subdivision Central East
MLS Listing ID X11949782
Sold Date 02/17/25
Style 2-Storey
Bedrooms 3
Annual Tax Amount $7,152
Tax Year 2024
Property Sub-Type Detached
Property Description
39 King St is a lovely 1659sqft, 3-bdrm century home brimming W/historic charm in one of Guelph's most sought-after neighbourhoods! This picturesque tree-lined property exudes tranquility of a serene cottage retreat while being a short stroll from vibrant downtown core. You're greeted by the character of this ivy-clad brick exterior complemented by welcoming front porch. Step into inviting sunroom bathed in natural light through ample windows-ideal spot to enjoy coffee or relax with a book. Large kitchen boasts charming wood cabinetry, wainscoting & functional centre island making it perfect for meal prep & entertaining. New dishwasher adds modern convenience while the kitchens direct access to backyard enhances its practicality. Bright living room W/hardwood, high baseboards & large windows W/original wood detailing floods the space W/natural light. Stunning pocket doors lead into dining room W/hardwood floors-perfect for hosting family gatherings & dinner parties. Upstairs you'll find 3 spacious bdrms W/original wood window wells & hardwood floors maintaining the homes historic character. 4pc bath with shower/tub completes the upper level. Cozy upper loft W/wainscoting & large windows offer a versatile space for office, playroom & exercise area. Bsmt offers rec room & 2pc bath. Backyard oasis W/large wood deck, mature trees & is completely fenced in creating a private tranquil atmosphere. Separate workshop W/own electrical panel & lots of space will excite any hobbyist or DIY enthusiast! Upgrades include: new main sewer liner W/25yr warranty, furnace 2022 & new vent pipe ensures peace of mind for yrs to come. With prime access to downtown this property is a short walk to trails along the river. Enjoy all amenities downtown offers: boutiques, restaurants, River Run Centre & Sleeman Centre. Commuters will love proximity to GO Station while healthcare professionals will appreciate nearby Guelph General Hospital. 10-min walk to Ecole King George PS& parks in the area!
Location
Province ON
County Wellington
Community Central East
Area Wellington
Zoning R1B
Rooms
Family Room No
Basement Partial Basement, Partially Finished
Kitchen 1
Interior
Interior Features Central Vacuum
Cooling None
Exterior
Parking Features Private
Pool None
Roof Type Asphalt Shingle
Lot Frontage 45.7
Lot Depth 157.5
Total Parking Spaces 3
Building
Foundation Stone
Read Less
Want to know what your home might be worth? Contact us for a FREE valuation!

Our team is ready to help you sell your home for the highest possible price ASAP





