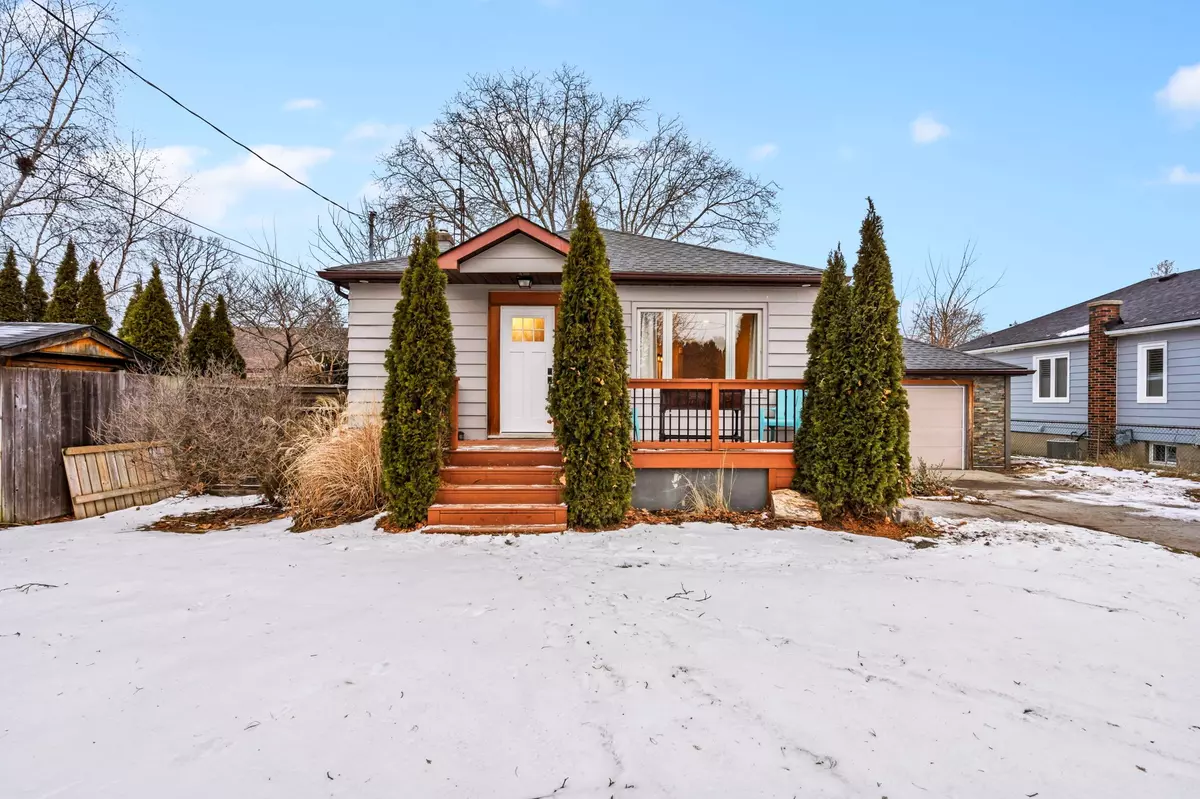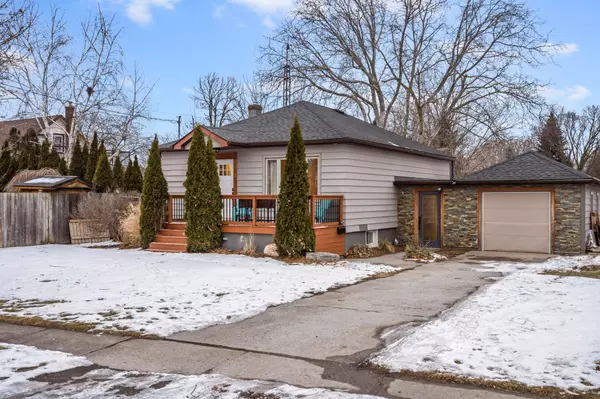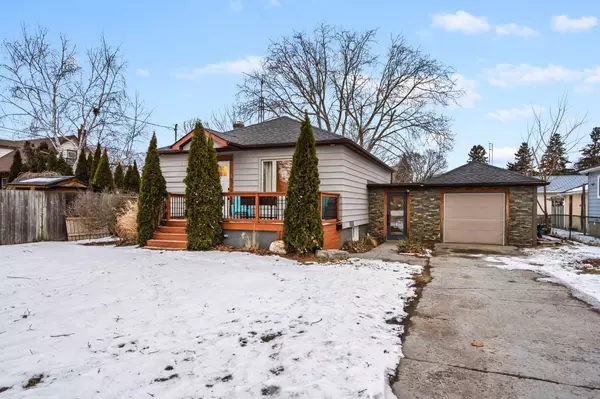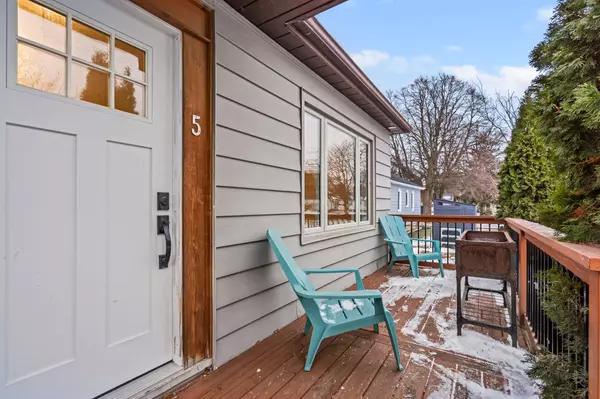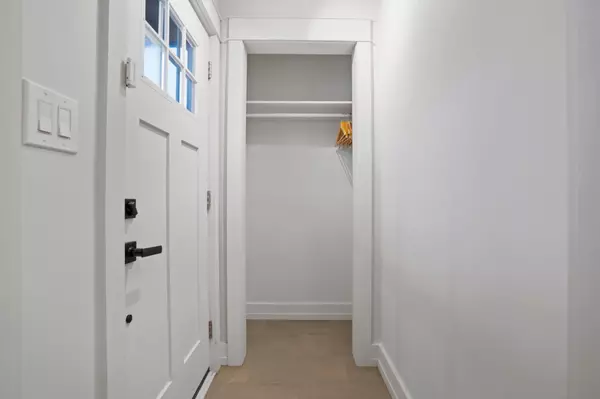$585,000
$599,000
2.3%For more information regarding the value of a property, please contact us for a free consultation.
5 Edward AVE St. Catharines, ON L2N 1J8
3 Beds
2 Baths
Key Details
Sold Price $585,000
Property Type Single Family Home
Sub Type Detached
Listing Status Sold
Purchase Type For Sale
Approx. Sqft 1500-2000
Subdivision 442 - Vine/Linwell
MLS Listing ID X11946772
Sold Date 02/15/25
Style Bungalow
Bedrooms 3
Annual Tax Amount $3,869
Tax Year 2025
Property Sub-Type Detached
Property Description
A charming bungalow offering incredible value in a fantastic North-End St. Catharines location and it's ready for you to move in and enjoy! Situated on a spacious 60'x125' lot, this home has had loads of updates over the past 10 years, blending modern finishes with classic charm. A welcoming front porch perfect for relaxing, plus a finished breezeway for a functional entry (bonus: mini mudroom & extra dining space). Updated kitchen with a large butcher block island, stainless steel appliances, and ample cabinet space. Two spacious bedrooms on the main floor and a remodeled 4-piece bathroom. Finished basement with a large rec room, built-in bar/storage, extra bedroom, and a custom 3-piece bathroom featuring river rock floors and a textured shower. Fully fenced backyard - ideal for outdoor living and entertaining. Major updates include: Roof (2017), A/C (2020), Furnace (2020), Windows (2014), Basement (2017), updated plumbing & electrical. Easy access to Geneva for lake views in Port Dalhousie or Fairview Mall for shopping, plus nearby schools, highways, and more! This home is the perfect blend of comfort and convenience don't miss out!
Location
Province ON
County Niagara
Community 442 - Vine/Linwell
Area Niagara
Zoning R1
Rooms
Family Room Yes
Basement Finished, Full
Kitchen 1
Separate Den/Office 1
Interior
Interior Features Primary Bedroom - Main Floor
Cooling Central Air
Exterior
Exterior Feature Deck
Parking Features Private
Garage Spaces 1.0
Pool None
Roof Type Asphalt Shingle
Lot Frontage 60.42
Lot Depth 125.9
Total Parking Spaces 3
Building
Foundation Poured Concrete
Read Less
Want to know what your home might be worth? Contact us for a FREE valuation!

Our team is ready to help you sell your home for the highest possible price ASAP

