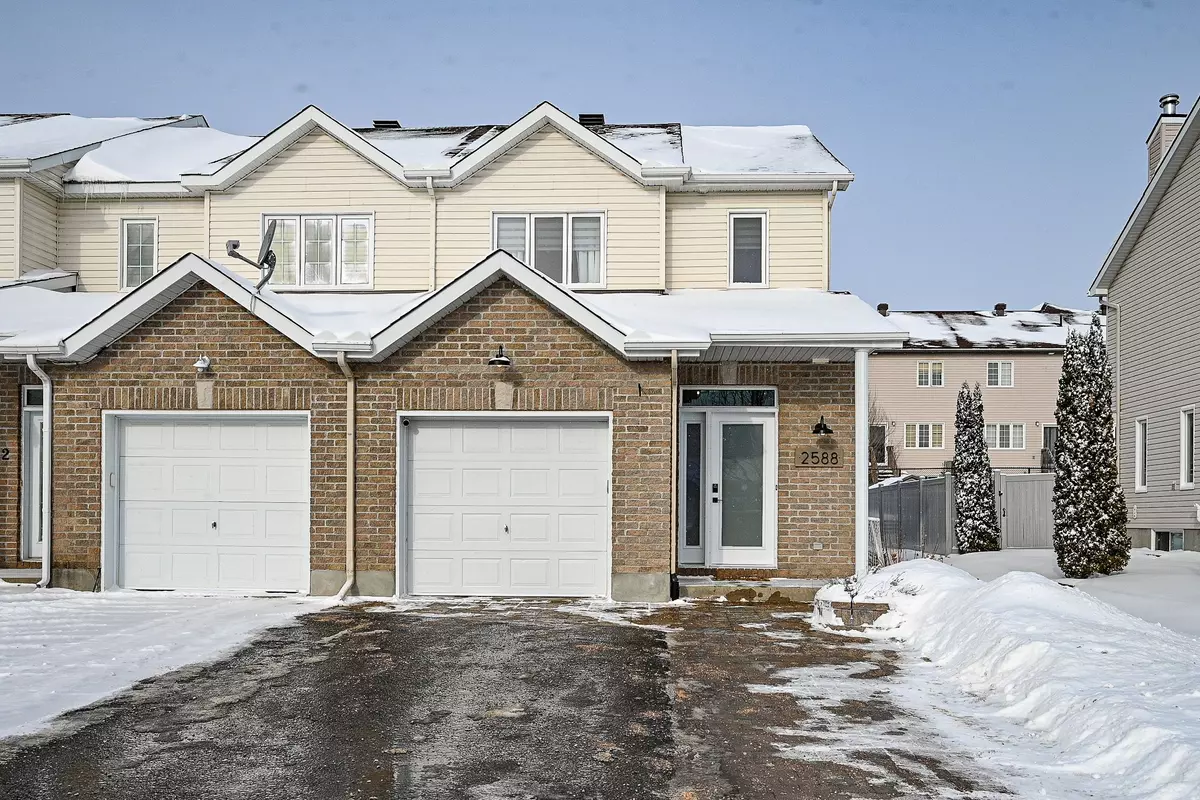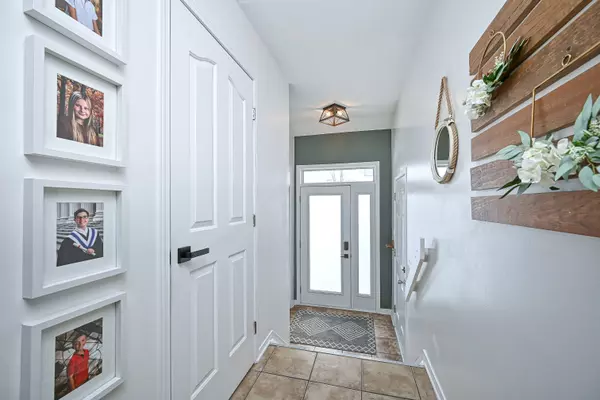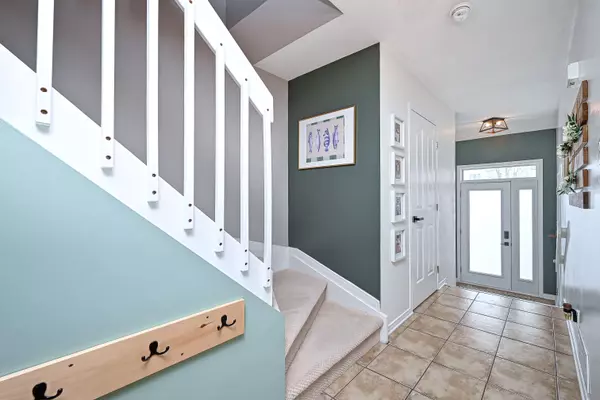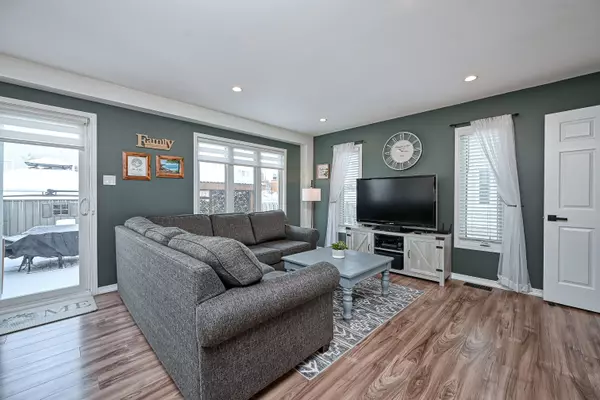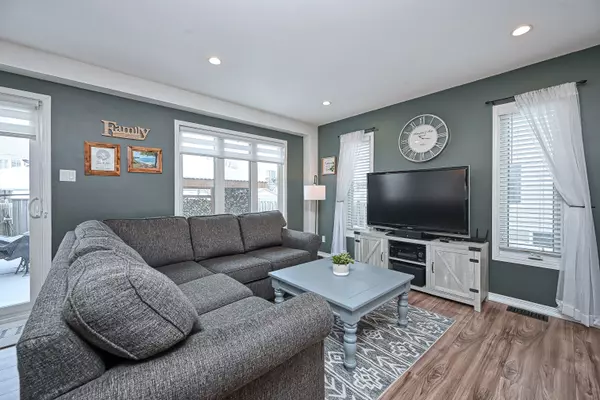$530,000
$539,900
1.8%For more information regarding the value of a property, please contact us for a free consultation.
2588 Raymond ST Clarence-rockland, ON K4K 0B6
4 Beds
2 Baths
Key Details
Sold Price $530,000
Property Type Condo
Sub Type Att/Row/Townhouse
Listing Status Sold
Purchase Type For Sale
Subdivision 606 - Town Of Rockland
MLS Listing ID X11947060
Sold Date 02/15/25
Style 2-Storey
Bedrooms 4
Annual Tax Amount $3,468
Tax Year 2024
Property Sub-Type Att/Row/Townhouse
Property Description
Turn-key end-unit townhome with lots of great modern touches. Extra-long driveway w/ space for 4 cars, side interlock walkway up to the front door w/ a covered front veranda. Tiled front entrance w/ easy access to the powder room w/ an undercounted vanity on the right-hand side, front hall closet, and interior access to the single car garage on the left-hand side w/ built in shelving. Up a couple steps, the tile flows in effortlessly into the open concept kitchen. The kitchen has lots of counter space, updated sink and backsplash - a perfect space to enjoy cooking! Updated shaker style cabinetry, SS appliances + peninsula style island w/ extended breakfast bar looking out into the great room. Perfect space for a dining table and living room. This space is enlightened by side and back windows + is highlighted w/ a feature wall. Sliding glass door into the spacious yard w/ shed, deck & gazebo(s). Ascend the wide carpet staircase to the 2nd level with a spacious landing + linen closet. Large plank vinyl flooring. 3 bright bedrooms w/ spacious closets including the primary bedroom w/ WIC. Spacious 4-piece main bathroom w/ large vanity, drop-in bathtub and standalone shower. Newly updated basement with laundry, office space, storage space + a legal bedroom with luxury wide plank flooring, eagles window, pot lights + closet space. Minutes away from great schools, groceries, pharmacy + many more amenities in the Rockland core. Year Built 2008
Location
Province ON
County Prescott And Russell
Community 606 - Town Of Rockland
Area Prescott And Russell
Rooms
Family Room No
Basement Finished
Kitchen 1
Separate Den/Office 1
Interior
Interior Features Water Heater Owned
Cooling Central Air
Exterior
Exterior Feature Deck
Parking Features Private
Garage Spaces 1.0
Pool None
Roof Type Asphalt Shingle
Lot Frontage 33.53
Lot Depth 119.49
Total Parking Spaces 5
Building
Foundation Poured Concrete
Others
ParcelsYN No
Read Less
Want to know what your home might be worth? Contact us for a FREE valuation!

Our team is ready to help you sell your home for the highest possible price ASAP

