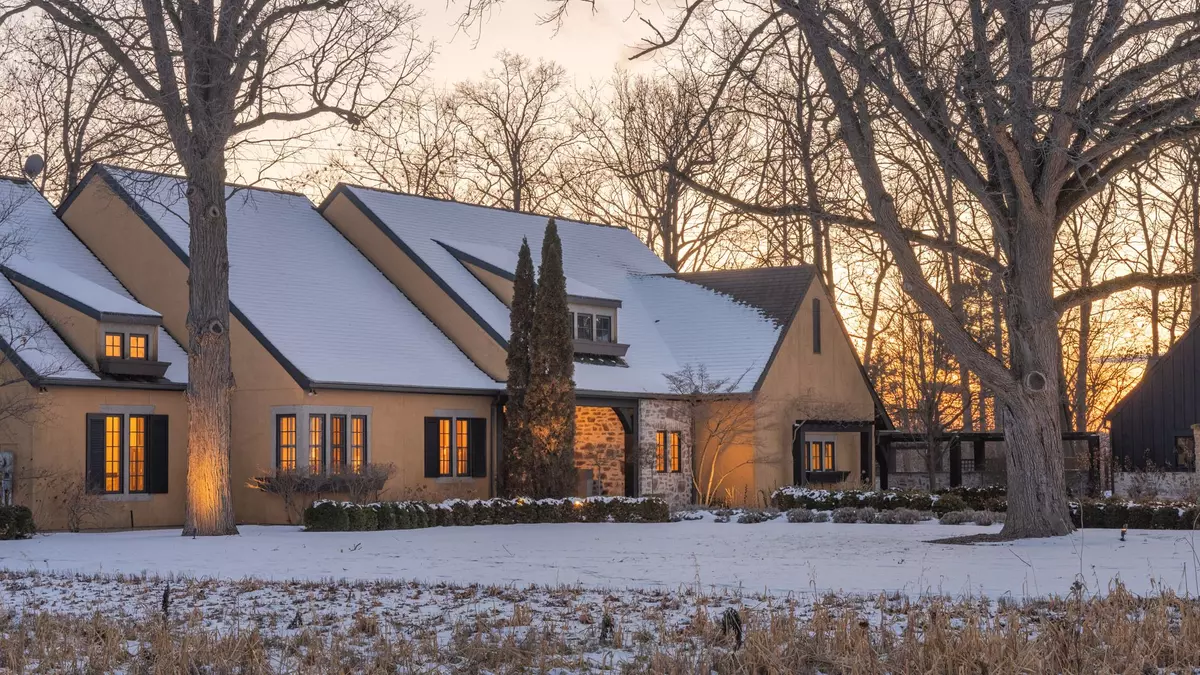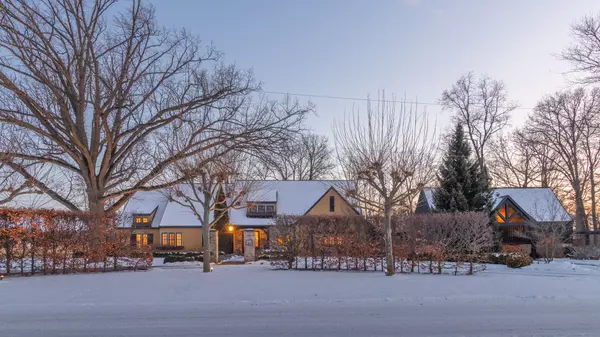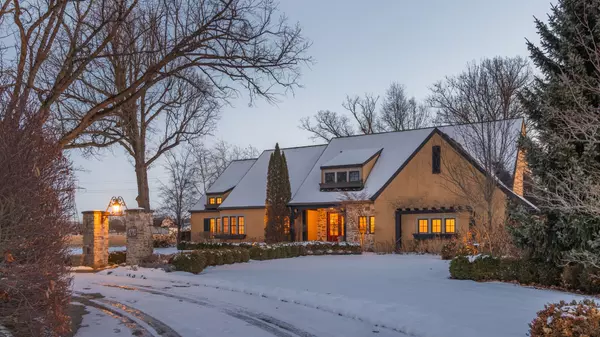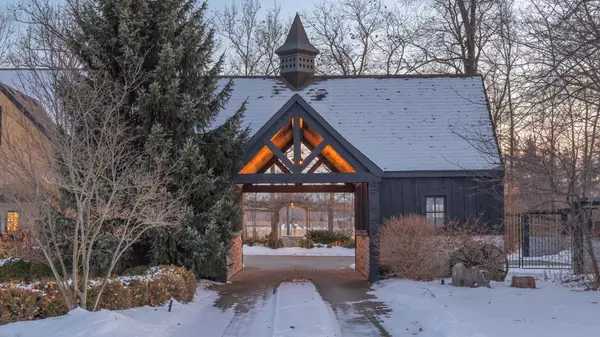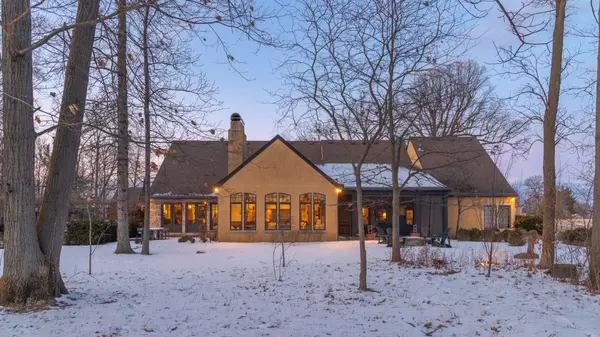$3,025,000
$2,800,000
8.0%For more information regarding the value of a property, please contact us for a free consultation.
1710 Fifth Avenue Louth N/A St. Catharines, ON L2R 6P7
3 Beds
4 Baths
10 Acres Lot
Key Details
Sold Price $3,025,000
Property Type Single Family Home
Sub Type Detached
Listing Status Sold
Purchase Type For Sale
Approx. Sqft 3500-5000
Subdivision 454 - Rural Fourth
MLS Listing ID X11945842
Sold Date 02/13/25
Style Bungalow
Bedrooms 3
Annual Tax Amount $12,113
Tax Year 2024
Lot Size 10.000 Acres
Property Sub-Type Detached
Property Description
Come home to 1710 Fifth Avenue and let your heart sing. Sheldon Homes custom 3800 sqft built with love, detail and serenity in mind. From the moment you drive through the Porte Cochere calm settles in. Built for Niagara's Premier couple who knew how to entertain in style, whether in the 19x26 open dining room, to the 3 seasons Muskoka room or around the firepit. Rich wood floors and high ceilings throughout. Currently 3 bedrooms plus a grand den to enjoy as is or a 4th bedroom. The open kitchen/family room is filled with natural light and has 2 exterior accesses. A set of 3 French doors open from the dining room to the wisteria covered patio. The primary suite has a dressing room, elegant grand ensuite plus access to the Muskoka room. You will enjoy the designer laundry room, with lots of cabinetry. The flow from interior to exterior is outstanding. Up to 4 cars in the garages. The lower level has been purposefully kept unspoiled and it gives you the opportunity to see how well constructed it is. 12+ acres to enjoy lots of privacy and a dead end street - a perfect hideaway.
Location
Province ON
County Niagara
Community 454 - Rural Fourth
Area Niagara
Zoning G1 and A1
Rooms
Family Room Yes
Basement Full
Kitchen 1
Interior
Interior Features Bar Fridge, Built-In Oven, Garburator, Sewage Pump, Storage, Sump Pump, Water Purifier, Water Softener, Water Treatment, Auto Garage Door Remote, Central Vacuum, Primary Bedroom - Main Floor
Cooling Central Air
Fireplaces Number 2
Fireplaces Type Family Room, Living Room, Natural Gas
Exterior
Exterior Feature Built-In-BBQ, Deck, Landscape Lighting, Landscaped, Lawn Sprinkler System, Lighting, Patio, Privacy, Porch Enclosed
Parking Features Circular Drive, Inside Entry, Private, Private Triple
Garage Spaces 4.0
Pool None
View Clear, Garden, Meadow, Trees/Woods
Roof Type Asphalt Shingle
Lot Frontage 818.13
Lot Depth 440.71
Total Parking Spaces 14
Building
Foundation Concrete, Poured Concrete
Others
Security Features Alarm System,Smoke Detector,Monitored,Security System
Read Less
Want to know what your home might be worth? Contact us for a FREE valuation!

Our team is ready to help you sell your home for the highest possible price ASAP

