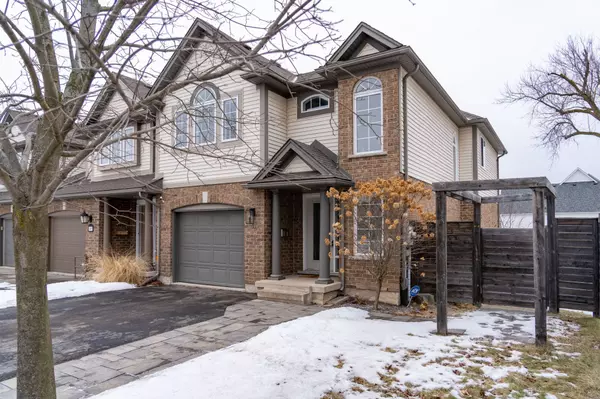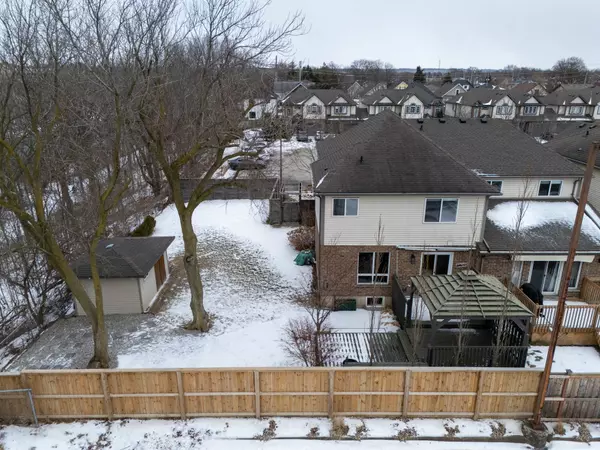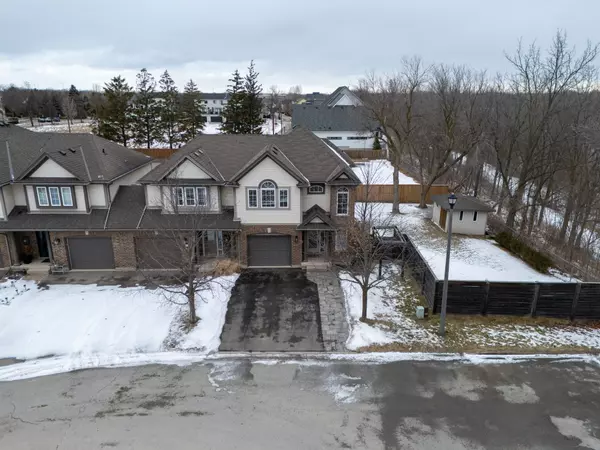$715,000
$714,900
For more information regarding the value of a property, please contact us for a free consultation.
47 Flynn CT St. Catharines, ON L2S 4E1
3 Beds
3 Baths
Key Details
Sold Price $715,000
Property Type Condo
Sub Type Att/Row/Townhouse
Listing Status Sold
Purchase Type For Sale
Approx. Sqft 1500-2000
Subdivision 453 - Grapeview
MLS Listing ID X11954748
Sold Date 02/14/25
Style 2-Storey
Bedrooms 3
Annual Tax Amount $6,089
Tax Year 2025
Property Sub-Type Att/Row/Townhouse
Property Description
Stunning End-Unit Freehold Townhouse Overlooking Twelve Mile Creek Nestled in a prime location, this exquisite end-unit freehold townhouse sits on a rare double-wide lot, offering breathtaking views of a wooded ravine and the historic Twelve Mile Creek. Just minutes from top amenities, major highways, and the hospital, this home combines convenience with the tranquility of nature.Inside, the bright and spacious main floor features an open-concept layout, highlighted by a beautifully designed gourmet kitchen that seamlessly flows into the living and dining areas. Step outside to a private, triple-tiered deck with an upper-level gazebo perfect for entertaining or enjoying peaceful mornings surrounded by nature. The fully fenced backyard backs directly onto the ravine, enhancing privacy, while a custom-built storage shed adds both style and functionality.The main floor is adorned with elegant porcelain tiles, leading to a striking staircase that ascends to the upper level, where rich dark hardwood flooring adds warmth and sophistication. The luxurious primary suite offers a spacious walk-in closet with additional storage and a spa-like 5-piece ensuite with a deep jet tub. A generous second bedroom and a versatile bonus room ideal as a family room, home office, or third bedroom complete the upper level, along with a well-appointed 4-piece bathroom and a convenient laundry room.The lower level expands the living space with a spacious rec-room and a dedicated office, providing ample room for work and relaxation. Recent updates include a sump pump (2020), AC (2023), and rear fence (2022).Situated in a sought-after neighbourhood with easy access to shopping, dining, and recreational trails, this remarkable property offers the perfect balance of city convenience and natural serenity. A rare opportunity to own a home in one of the most desirable locations near Twelve Mile Creek!
Location
Province ON
County Niagara
Community 453 - Grapeview
Area Niagara
Rooms
Family Room Yes
Basement Full, Finished
Kitchen 1
Interior
Interior Features Central Vacuum, Auto Garage Door Remote
Cooling Central Air
Fireplaces Number 1
Fireplaces Type Electric, Family Room
Exterior
Exterior Feature Backs On Green Belt, Deck, Patio, Landscaped
Parking Features Private
Garage Spaces 1.0
Pool None
View Forest, Water, Trees/Woods, Creek/Stream
Roof Type Asphalt Shingle
Lot Frontage 66.67
Lot Depth 89.27
Total Parking Spaces 3
Building
Foundation Poured Concrete
Read Less
Want to know what your home might be worth? Contact us for a FREE valuation!

Our team is ready to help you sell your home for the highest possible price ASAP





