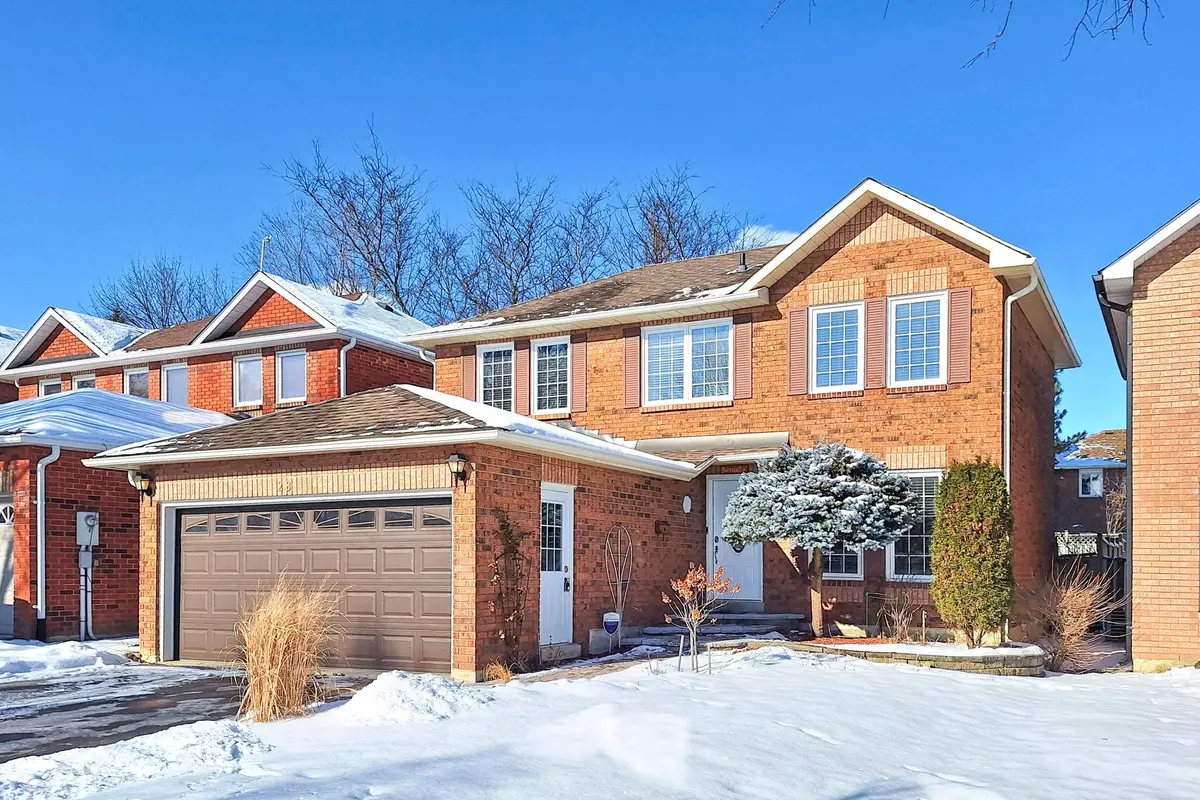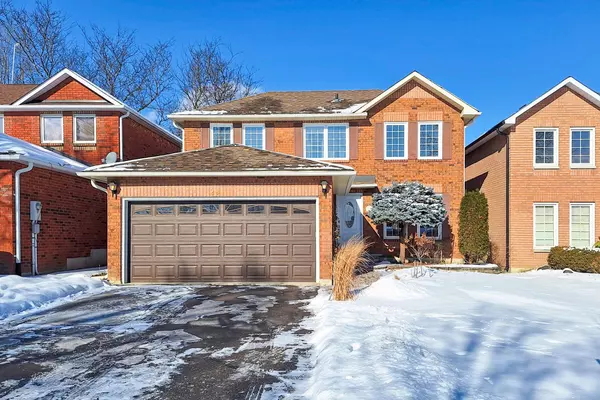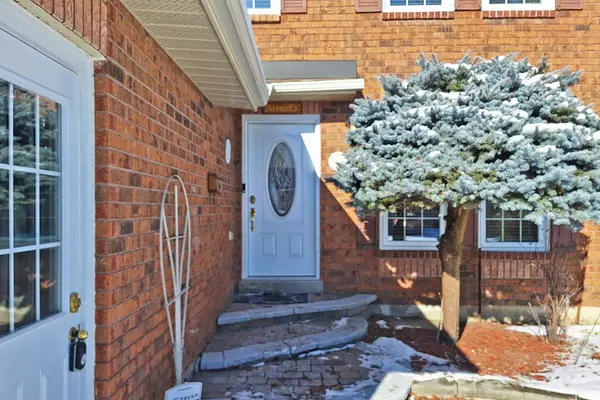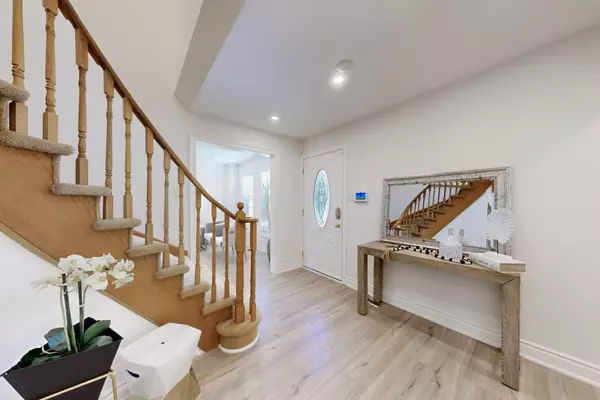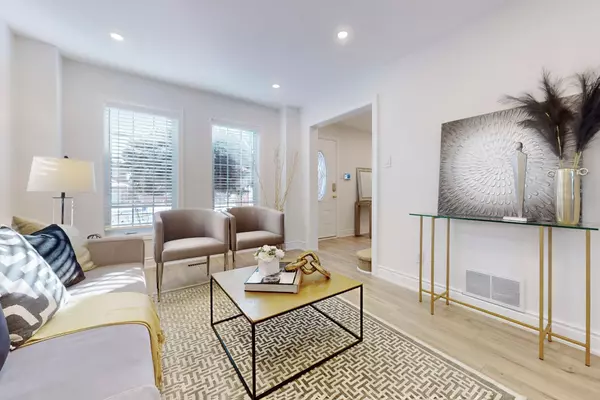$1,188,000
$1,224,900
3.0%For more information regarding the value of a property, please contact us for a free consultation.
28 April GDNS Aurora, ON L4G 4R6
4 Beds
3 Baths
Key Details
Sold Price $1,188,000
Property Type Single Family Home
Sub Type Detached
Listing Status Sold
Purchase Type For Sale
Municipality Aurora
Subdivision Aurora Heights
MLS Listing ID N11937080
Sold Date 02/14/25
Style 2-Storey
Bedrooms 4
Annual Tax Amount $5,337
Tax Year 2024
Property Sub-Type Detached
Property Description
Prime Location in Aurora's Most Desirable Neighborhood! This beautifully upgraded 3+1-bedroom, 3-bathroom brick detached home is nestled on a quiet, family-friendly crescent with no sidewalk. The main floor boasts a newer kitchen quartz countertop, stylish backsplash, and an eat-in area with a walk-out to the backyard deck. Newer laminate flooring flows through the main level, complemented by fresh paint, updated lighting, and fixtures. The finished basement features a spacious recreation room with a bar and an additional bedroom, perfect for guests or extended family. All three bathroom countertops (Dec 2024), New attic insulation (2024), Custom shades in the kitchen, family room, and dining room (2023), Air Conditioner (2022), Over-the-range microwave (Dec 2024). *200 Amp Service*. Conveniently located near top-rated schools, parks, trails, and all amenities, with easy access to both Bathurst Street and the Yonge Street corridor. Move-in ready and perfect for families! **EXTRAS** Bsmt fridge. Garage d/opener & remote. Alarm System. Small fridge Bsmt. Adjustable bed with queen Mattress. Bsmt Dry Bar.
Location
Province ON
County York
Community Aurora Heights
Area York
Zoning R2
Rooms
Family Room Yes
Basement Finished
Kitchen 1
Separate Den/Office 1
Interior
Interior Features Auto Garage Door Remote, Central Vacuum, Upgraded Insulation
Cooling Central Air
Fireplaces Number 1
Fireplaces Type Natural Gas
Exterior
Exterior Feature Deck
Parking Features Private
Garage Spaces 6.0
Pool None
Roof Type Asphalt Shingle
Lot Frontage 41.01
Lot Depth 113.0
Total Parking Spaces 6
Building
Foundation Concrete
Others
Security Features Smoke Detector
Read Less
Want to know what your home might be worth? Contact us for a FREE valuation!

Our team is ready to help you sell your home for the highest possible price ASAP

