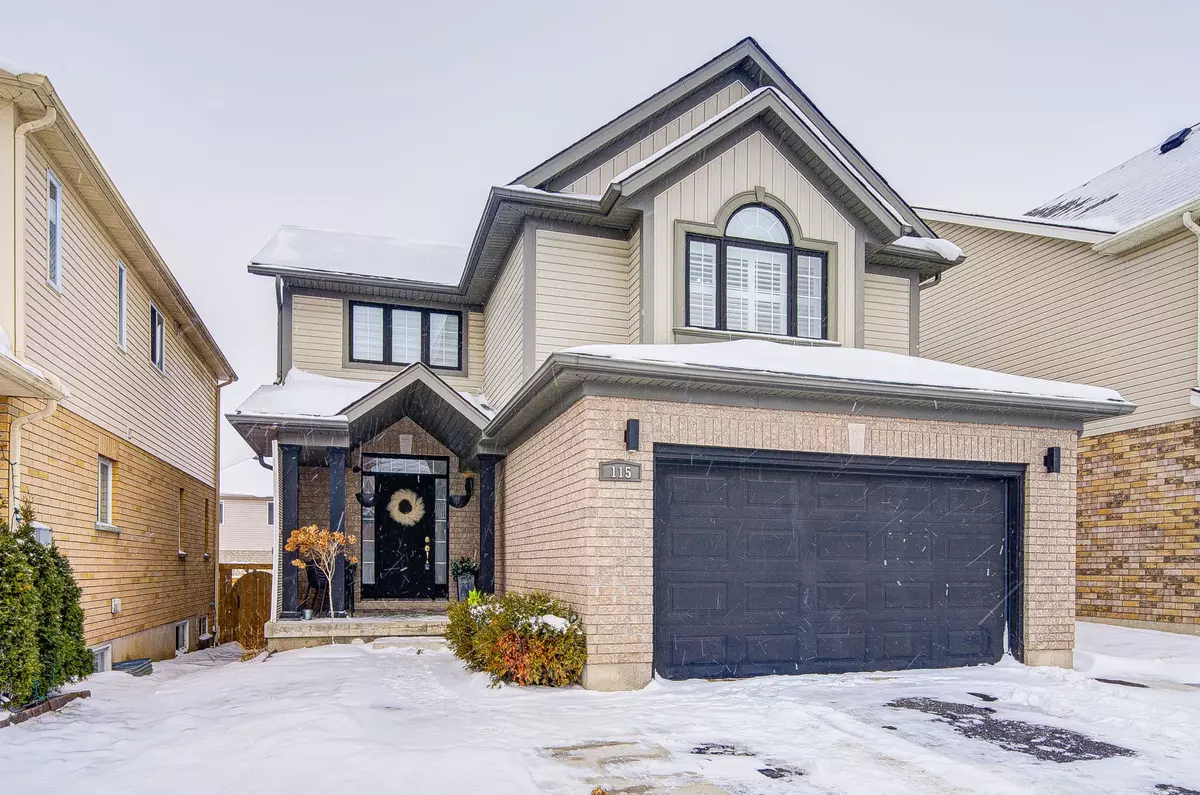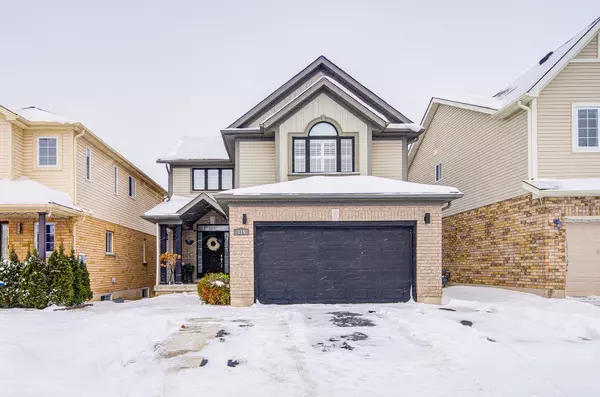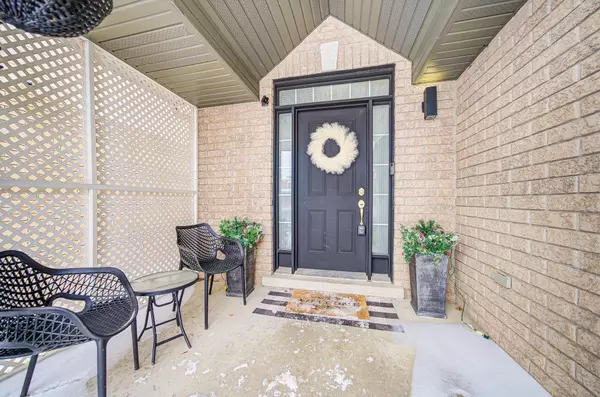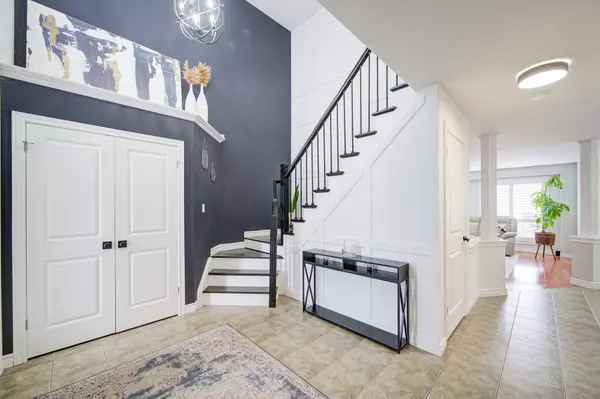$999,999
$1,029,900
2.9%For more information regarding the value of a property, please contact us for a free consultation.
115 Joshua RD Orangeville, ON L9W 4W2
5 Beds
4 Baths
Key Details
Sold Price $999,999
Property Type Single Family Home
Sub Type Detached
Listing Status Sold
Purchase Type For Sale
Approx. Sqft 2000-2500
Subdivision Orangeville
MLS Listing ID W11944787
Sold Date 02/14/25
Style 2-Storey
Bedrooms 5
Annual Tax Amount $6,244
Tax Year 2024
Property Sub-Type Detached
Property Description
Welcome to 115 Joshua Road, a truly gorgeous detached home in the heart of Orangeville. Steps away from Island Lake Conversation Area and Headwaters hospital, it's beautiful! 4+1 bedrooms with 4 washrooms, this home exudes of warmth and a modern flair. Step in to the large, bright foyer with a beautiful accent wall and high ceilings. Make your way to the cozy study with large windows and stylish french doors. The open concept family room and kitchen is ideal for entertaining. Convenience is key with a sliding door from the breakfast area leading to a stunning backyard oasis. Perfect for summer bbqs on the deck and relaxing in the sun. Follow the newly renovated steps leading up to the primary suite, 3 bedrooms, 2 washrooms and the laundry room. Hardwood throughout the top floor. The completely finished basement with 1 Bedroom and 1 washroom has been transformed into an entertainment area perfect for gatherings and playing a few games on your own pool table. Many more upgrades to mention such as concrete Driveway extension This is an absolute must see!
Location
Province ON
County Dufferin
Community Orangeville
Area Dufferin
Rooms
Family Room Yes
Basement Finished
Kitchen 1
Separate Den/Office 1
Interior
Interior Features Carpet Free, In-Law Suite
Cooling Central Air
Exterior
Parking Features Private Double
Garage Spaces 1.5
Pool None
Roof Type Asphalt Shingle
Lot Frontage 31.99
Lot Depth 101.21
Total Parking Spaces 5
Building
Foundation Concrete
Others
Senior Community Yes
Read Less
Want to know what your home might be worth? Contact us for a FREE valuation!

Our team is ready to help you sell your home for the highest possible price ASAP





