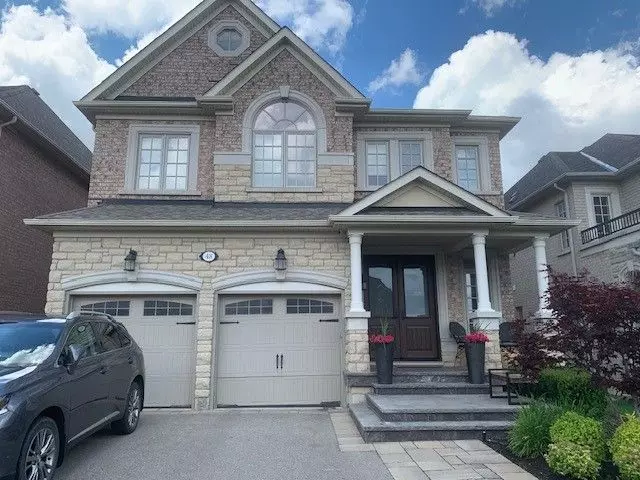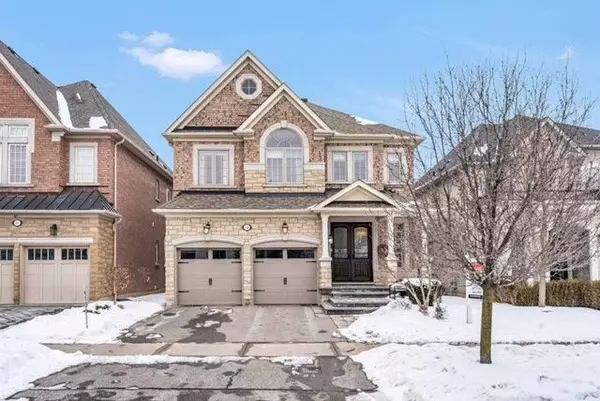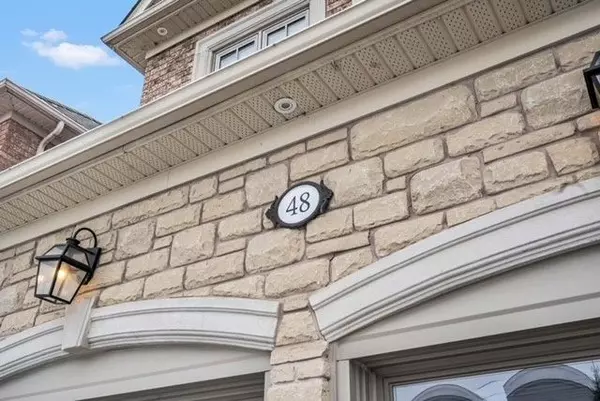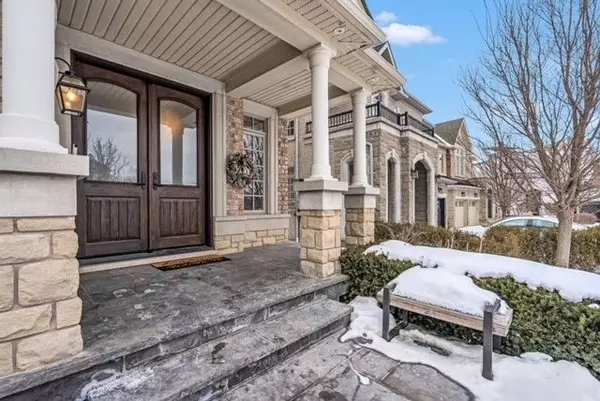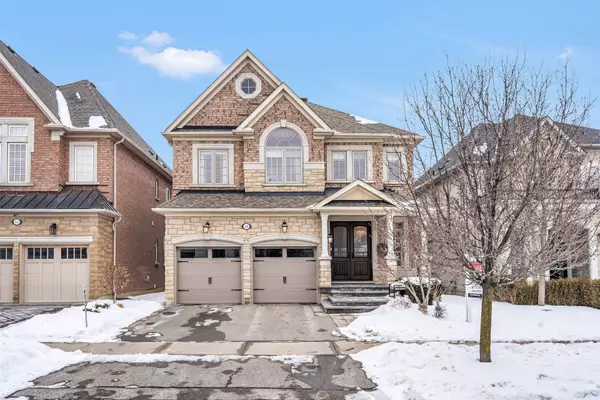$2,210,000
$2,388,000
7.5%For more information regarding the value of a property, please contact us for a free consultation.
48 Apple Grove CT Vaughan, ON L6A 4C3
5 Beds
5 Baths
Key Details
Sold Price $2,210,000
Property Type Single Family Home
Sub Type Detached
Listing Status Sold
Purchase Type For Sale
Approx. Sqft 3000-3500
Municipality Vaughan
Subdivision Patterson
MLS Listing ID N11964873
Sold Date 02/14/25
Style 2-Storey
Bedrooms 5
Annual Tax Amount $8,120
Tax Year 2024
Property Sub-Type Detached
Property Description
Luxury Awaits You...Custom Designed Home on Court..Over 4800 sq t of living. Gourmet Kitchen w/Quartz Waterfall Double Island. Hardwood Thru-out, Crown Moulding, Pot lights thru-out. 4 + 1 Bedrooms with ensuites, Private Office, Upstairs Laundry Room,Fully finished Basement with Look-out Windows, Private Backyard Oasis featuring a 30 x 15 saltwater fiberglass pool with a built-in hot tub, tanning ledge, LED lighting, and a hidden solar blanket for effortless temperature control. Relax and unwind in your private retreat with waterfall! Fully landscaped front and back.In-ground Sprinkler System, New Front Doors, Garage Doors, HVAC System, and much more. Walking distance to JCC and Park. Private Court backing onto Park. This home is Exquisite!!! Move-In Ready. ** EXTRAS** Upgraded Jennair High End S/S Appliance (Fridge,Stove (Gas) ,Dishwasher)Microwave Washer/Dryer, Inground Swimming Pool, 2 Sheds,Pool Table,Tesla Charger, Window Coverings, All ELFs, Sprinkler System, Water Softener, Instant Hot Water System,A/C
Location
Province ON
County York
Community Patterson
Area York
Zoning RESIDENTIAL
Rooms
Family Room Yes
Basement Finished
Kitchen 1
Separate Den/Office 1
Interior
Interior Features Other
Cooling Central Air
Exterior
Parking Features Available
Garage Spaces 5.0
Pool Inground
Roof Type Shingles
Lot Frontage 40.03
Lot Depth 111.55
Total Parking Spaces 5
Building
Foundation Concrete
Read Less
Want to know what your home might be worth? Contact us for a FREE valuation!

Our team is ready to help you sell your home for the highest possible price ASAP

