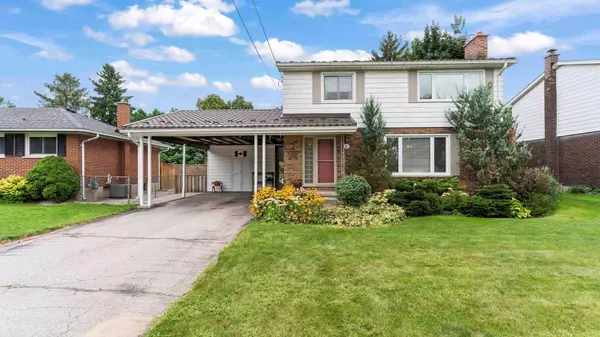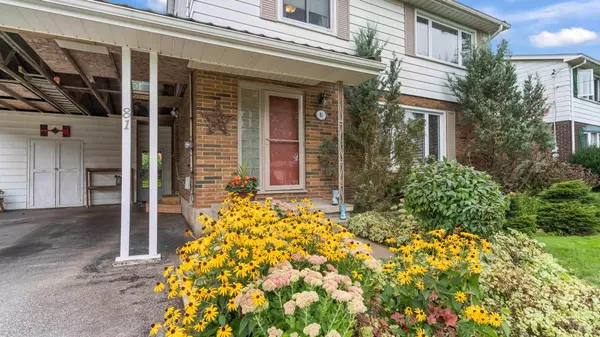$610,000
$625,000
2.4%For more information regarding the value of a property, please contact us for a free consultation.
81 QUEEN ST Thames Centre, ON N0L 1G2
4 Beds
2 Baths
Key Details
Sold Price $610,000
Property Type Single Family Home
Sub Type Detached
Listing Status Sold
Purchase Type For Sale
Approx. Sqft 1100-1500
Subdivision Dorchester
MLS Listing ID X11946747
Sold Date 02/14/25
Style 2-Storey
Bedrooms 4
Annual Tax Amount $2,570
Tax Year 2024
Property Sub-Type Detached
Property Description
In the heart of town, walking distance to many amenities, this 4 bedroom home is ready for your family. This home has been well maintained with many updates. Main floor layout includes an updated kitchen in 2017 with plenty of cupboard and counter space, dining room, living room with a gas fireplace & a powder room. The second floor has 4 bedrooms and a full bathroom. The lower level is finished with a rec room and laundry area. You have great outdoor space to bbq on the covered deck that flows into the beautiful yard. Enjoy the gardens with a cup of coffee or entertain your friends and family. Enough room for a future pool if that's on your wish list. Carport parking for two is a great bonus. Some notable updates include the metal roof, windows, attic insulation, gutter guard, new boiler, as well as central air system for the warm summers. List of updates available. Appliances included. Be sure to check out the video and book your viewing.
Location
Province ON
County Middlesex
Community Dorchester
Area Middlesex
Zoning R1
Rooms
Family Room No
Basement Full
Kitchen 1
Interior
Interior Features Water Heater Owned
Cooling Central Air
Fireplaces Number 1
Fireplaces Type Natural Gas
Exterior
Exterior Feature Landscaped, Porch
Parking Features Private
Garage Spaces 2.0
Pool None
Roof Type Metal
Lot Frontage 64.0
Lot Depth 132.0
Total Parking Spaces 6
Building
Foundation Poured Concrete
Read Less
Want to know what your home might be worth? Contact us for a FREE valuation!

Our team is ready to help you sell your home for the highest possible price ASAP





