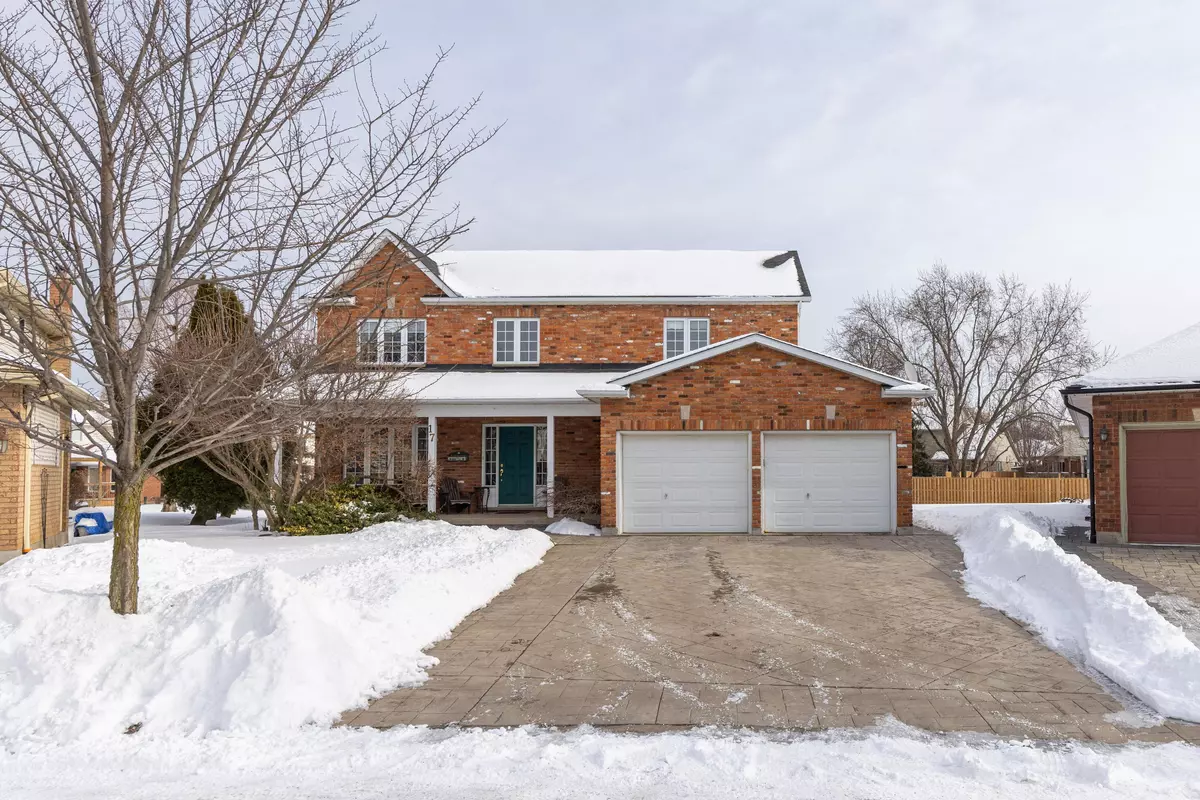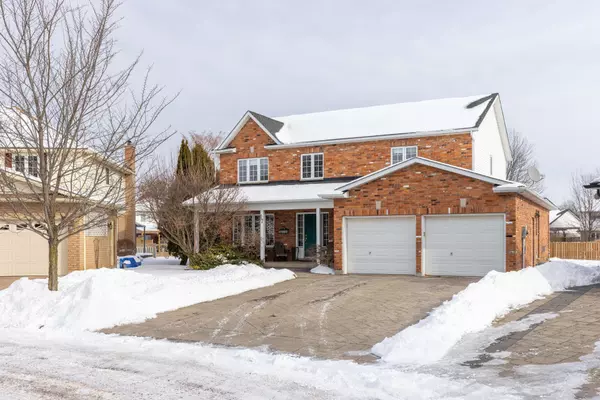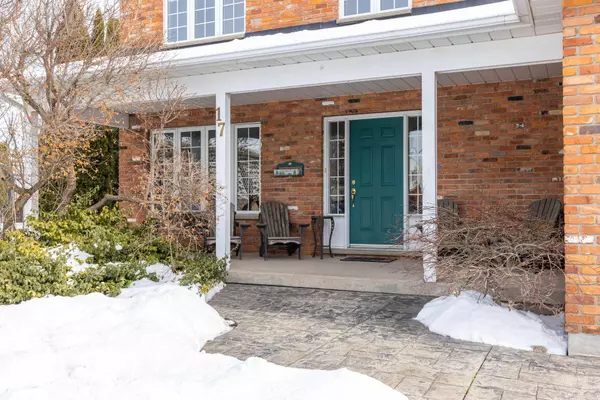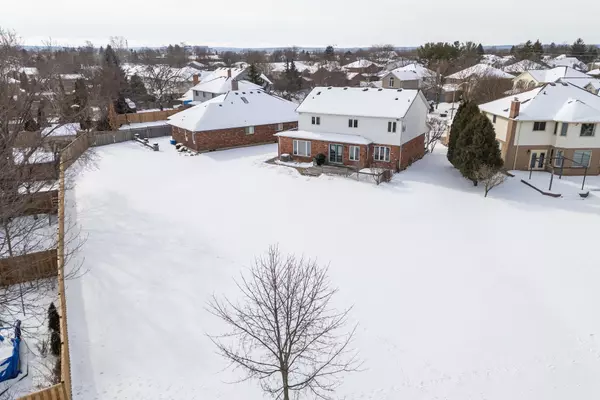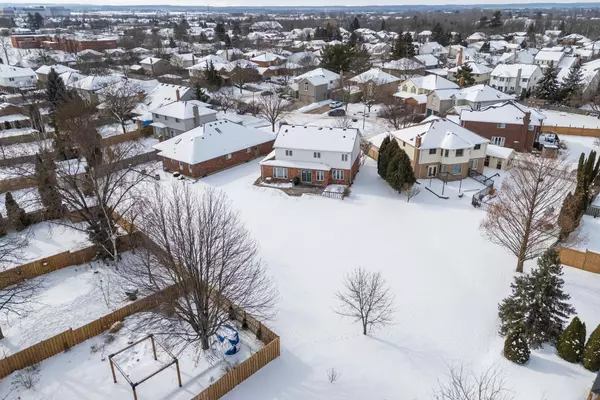$992,000
$997,700
0.6%For more information regarding the value of a property, please contact us for a free consultation.
17 Sarah CT St. Catharines, ON L2S 3R6
4 Beds
3 Baths
Key Details
Sold Price $992,000
Property Type Single Family Home
Sub Type Detached
Listing Status Sold
Purchase Type For Sale
Subdivision 453 - Grapeview
MLS Listing ID X11969970
Sold Date 02/14/25
Style 2-Storey
Bedrooms 4
Annual Tax Amount $8,056
Tax Year 2024
Property Sub-Type Detached
Property Description
Welcome to this exceptional family home, thoughtfully positioned on a generous pie-shaped lot in a peaceful cul-de-sac. This impressive residence offers 3,068 square feet of meticulously designed living space, featuring four bedrooms and two and a half bathrooms to accommodate modern family living.The home's strategic location pairs suburban tranquility with urban convenience, situated near top-rated educational institutions including both public and Catholic schools. The recently constructed Marotta Family Hospital is just minutes away, ensuring peace of mind for healthcare needs. Daily conveniences are easily accessible with Farm Boy grocery store and other amenities within comfortable reach.One of the property's standout features is its expansive pie-shaped lot, offering abundant outdoor space that's perfect for installing a swimming pool, pickle ball court, or even creating a winter ice rink. The location provides quick access to major highways, perfect for commuters while maintaining a serene residential setting.Wine enthusiasts and culture seekers will appreciate the proximity to Niagara's renowned wineries and craft brewhouses, offering endless opportunities for weekend exploration and entertainment. The thoughtful layout of the home maximizes functionality and flow, with spacious rooms and quality finishes throughout.This residence represents the perfect blend of space, location, and lifestyle amenities. Whether you're raising a family or seeking a home with room to grow, this property offers the ideal combination of comfortable living space and convenient accessibility to everything the Niagara region has to offer.
Location
Province ON
County Niagara
Community 453 - Grapeview
Area Niagara
Zoning R1
Rooms
Family Room Yes
Basement Partially Finished
Kitchen 1
Interior
Interior Features Sump Pump, Central Vacuum
Cooling Central Air
Fireplaces Number 1
Exterior
Exterior Feature Landscaped, Porch, Deck, Lawn Sprinkler System
Parking Features Private Double
Garage Spaces 2.0
Pool None
Roof Type Asphalt Shingle
Lot Frontage 40.51
Lot Depth 178.97
Total Parking Spaces 8
Building
Foundation Poured Concrete
Read Less
Want to know what your home might be worth? Contact us for a FREE valuation!

Our team is ready to help you sell your home for the highest possible price ASAP

