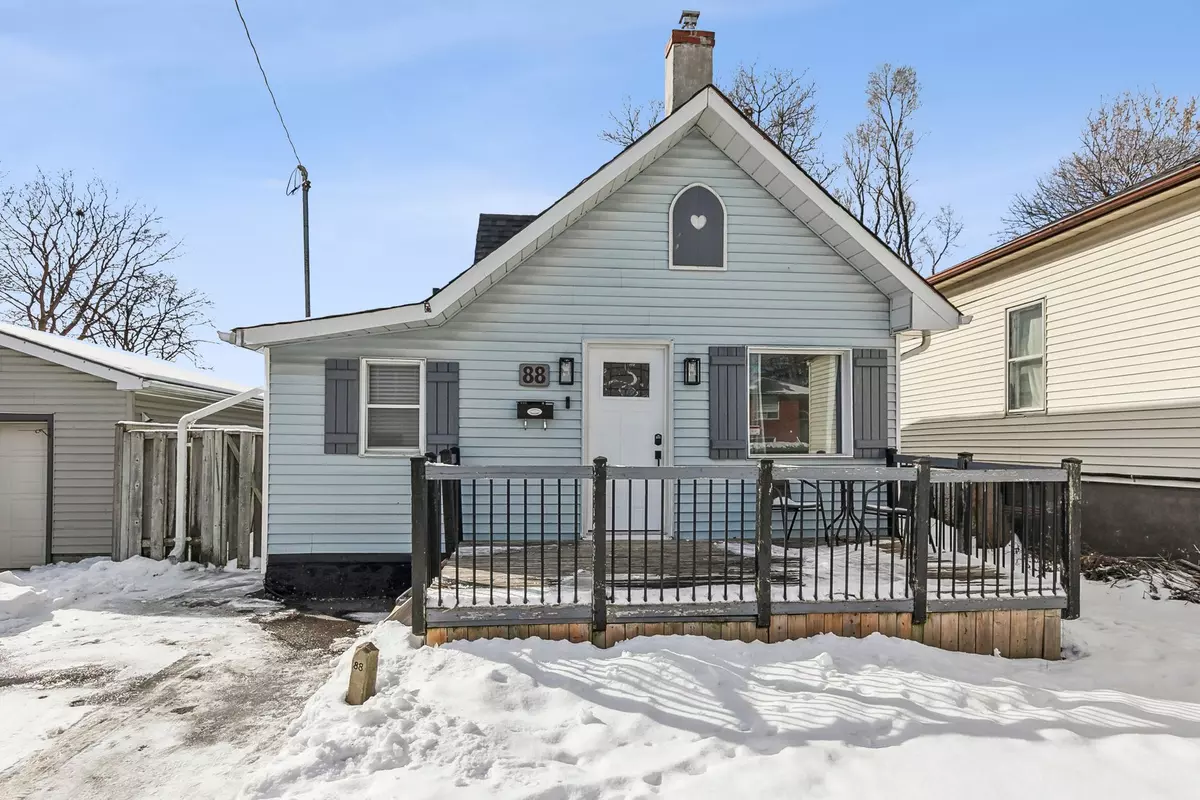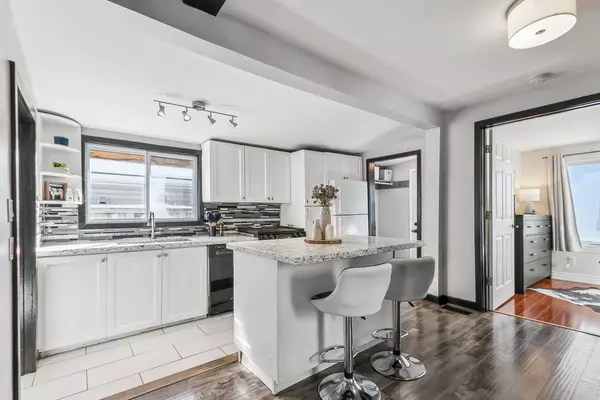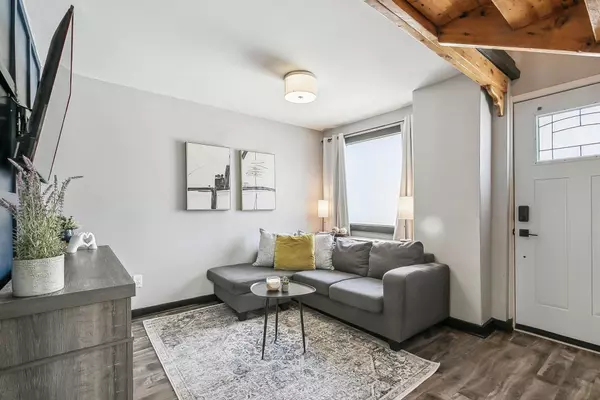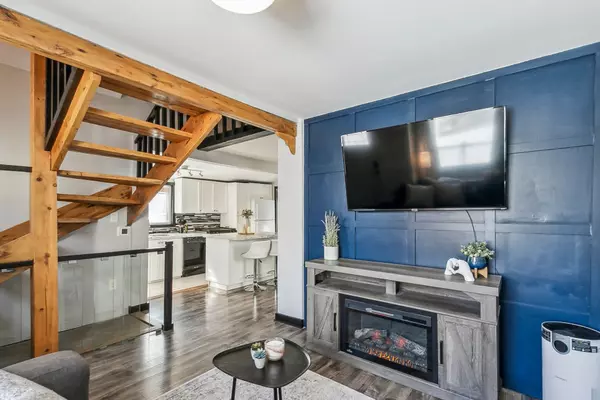$607,000
$595,000
2.0%For more information regarding the value of a property, please contact us for a free consultation.
88 Montrave AVE Oshawa, ON L1J 4R7
3 Beds
1 Bath
Key Details
Sold Price $607,000
Property Type Single Family Home
Sub Type Detached
Listing Status Sold
Purchase Type For Sale
Subdivision Vanier
MLS Listing ID E11959688
Sold Date 02/14/25
Style 1 1/2 Storey
Bedrooms 3
Annual Tax Amount $3,335
Tax Year 2024
Property Sub-Type Detached
Property Description
Welcome to this charming home, ideally located on a peaceful, centrally situated street. Within walking distance to an array of restaurants, coffee shops, and Oshawa Centre, this property offers unparalleled convenience. It's a perfect fit for first-time buyers, savvy investors, or downsizers who aren't quite ready for condo living. The loft makes for the perfect primary bedroom retreat or home office. Hobbyists will appreciate the detached 1.5-car garage, complete with electricity and man door. Start your day with a cup of coffee on the spacious front porch, and unwind with evening cocktails on the back patio, where you can enjoy beautiful sunsets. The fully fenced yard provides privacy and space, while the mudroom is perfect for keeping pets clean on snowy, muddy, or rainy days. Updates completed: 2024: Roof re-shingled; Tub & surround replaced. 2023: Eaves with leaf guard & Dryer replaced. 2022: Furnace, Hot water tank, Front & back doors, Sod front yard & Garage roof re-shingled. Don't miss this opportunity to own a delightful home - schedule your viewing today!
Location
Province ON
County Durham
Community Vanier
Area Durham
Rooms
Family Room No
Basement Unfinished
Kitchen 1
Interior
Interior Features Primary Bedroom - Main Floor
Cooling Window Unit(s)
Exterior
Exterior Feature Patio, Porch
Parking Features Private
Garage Spaces 1.5
Pool None
Roof Type Asphalt Shingle
Lot Frontage 36.03
Lot Depth 115.11
Total Parking Spaces 4
Building
Foundation Unknown
Others
Senior Community Yes
Read Less
Want to know what your home might be worth? Contact us for a FREE valuation!

Our team is ready to help you sell your home for the highest possible price ASAP





