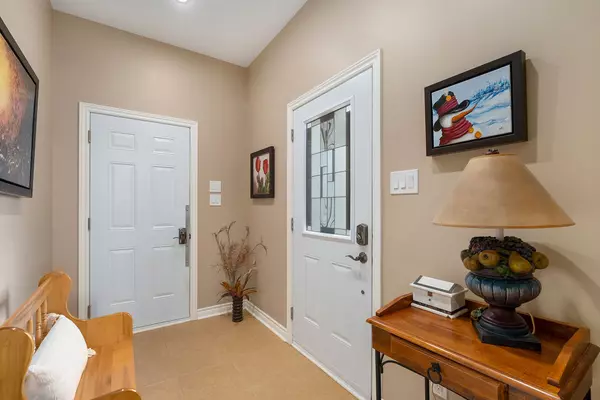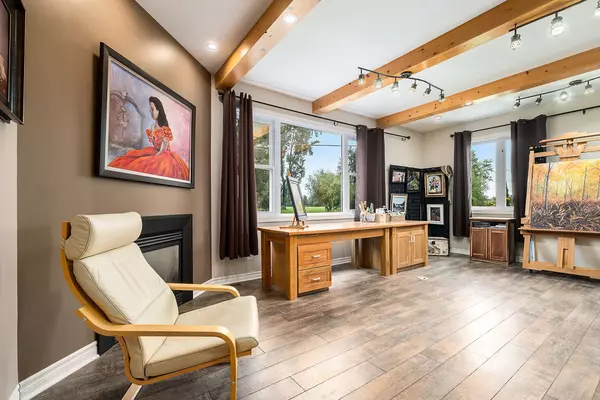$695,000
$699,900
0.7%For more information regarding the value of a property, please contact us for a free consultation.
2120 PAUL DR Clarence-rockland, ON K0A 1E0
3 Beds
2 Baths
0.5 Acres Lot
Key Details
Sold Price $695,000
Property Type Single Family Home
Sub Type Detached
Listing Status Sold
Purchase Type For Sale
Municipality Clarence-Rockland
Subdivision 607 - Clarence/Rockland Twp
MLS Listing ID X11949089
Sold Date 02/14/25
Style Bungalow
Bedrooms 3
Annual Tax Amount $6,000
Tax Year 2024
Lot Size 0.500 Acres
Property Sub-Type Detached
Property Description
Looking for a comfortable and peaceful country setting while still having the possibility of a home base business? Well look no further! This beautiful home is sitting on over an acre of land in a quiet family oriented neighbourhood with municipal water and has two separate wings. The main level consists of a large open concept kitchen dining area leading unto a cozy 3 season porch overlooking a large deck with hot tub, a generously size living room, a large primary bedroom, two washrooms including a luxurious 5-piece Ensuite. The second entrance offers a large family room (21'9"X 23'5") which could be used as a daycare, beauty salon and much more. Both wings have a separate set of stairs to access the fully finished basement, which includes 2 more bedrooms, storage space and a good sized recreational room, leaving immense potential including an in-law suite. Don't miss out!
Location
Province ON
County Prescott And Russell
Community 607 - Clarence/Rockland Twp
Area Prescott And Russell
Zoning Residential
Rooms
Family Room Yes
Basement Full, Finished
Kitchen 1
Separate Den/Office 2
Interior
Interior Features Water Heater Owned, Air Exchanger, Auto Garage Door Remote
Cooling Central Air
Fireplaces Number 2
Fireplaces Type Electric, Natural Gas
Exterior
Exterior Feature Hot Tub, Landscaped, Deck, Porch Enclosed
Parking Features Inside Entry
Garage Spaces 10.0
Pool None
Roof Type Asphalt Shingle
Lot Frontage 296.5
Lot Depth 224.36
Total Parking Spaces 10
Building
Foundation Concrete
Read Less
Want to know what your home might be worth? Contact us for a FREE valuation!

Our team is ready to help you sell your home for the highest possible price ASAP





