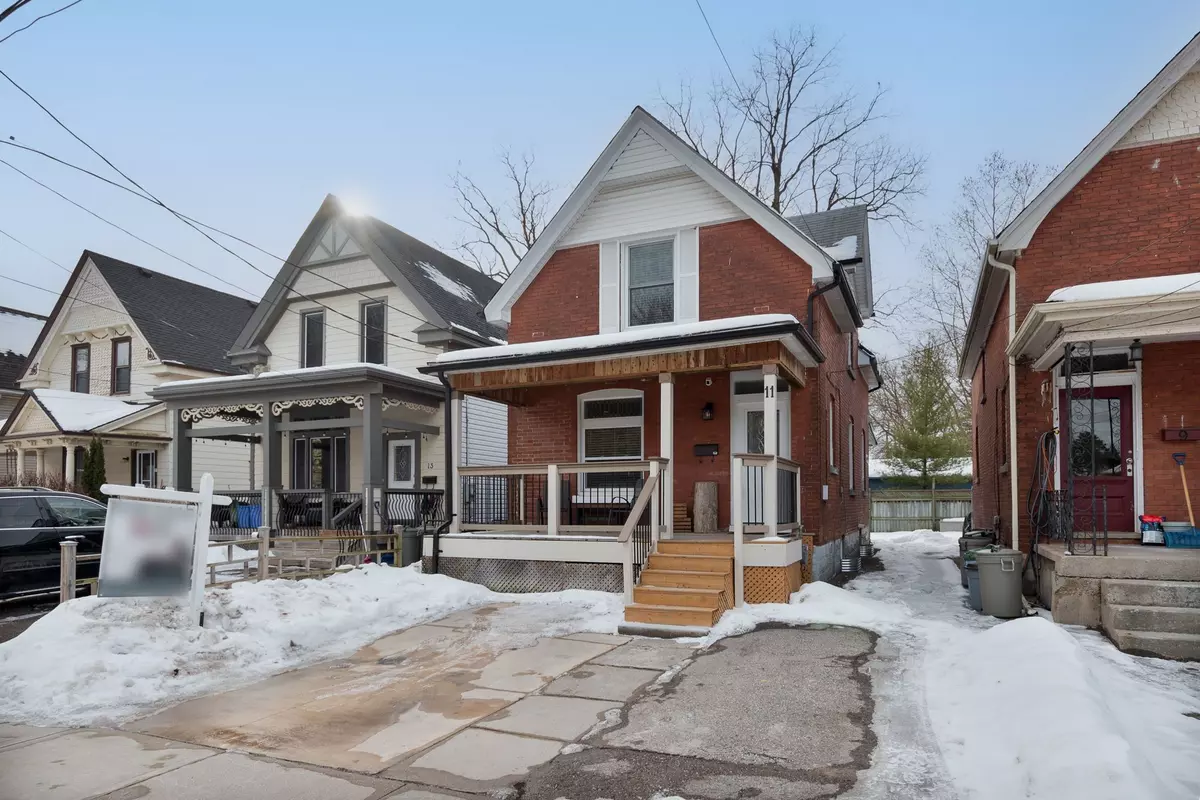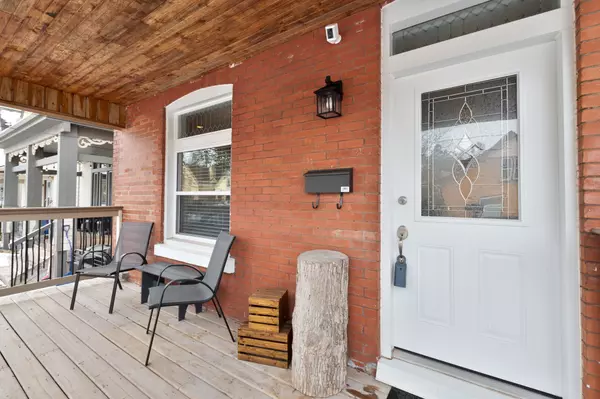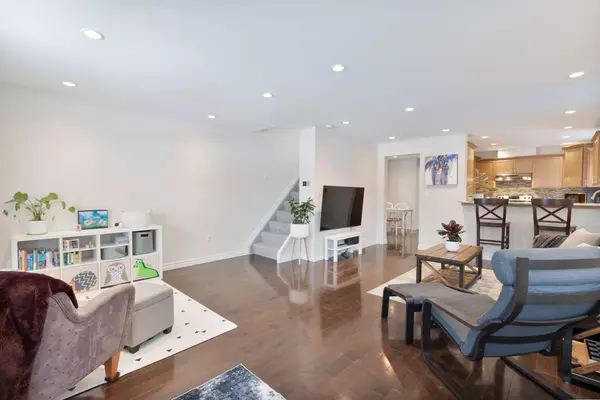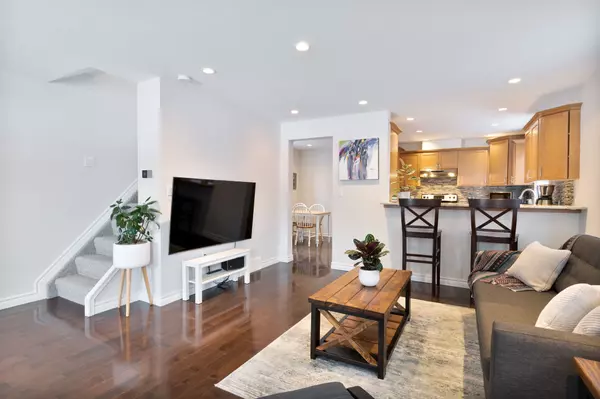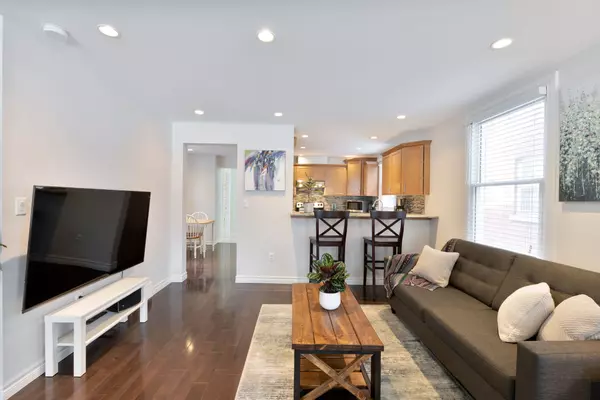$620,000
$639,900
3.1%For more information regarding the value of a property, please contact us for a free consultation.
11 Edward ST London, ON N6C 3G9
3 Beds
2 Baths
Key Details
Sold Price $620,000
Property Type Single Family Home
Sub Type Detached
Listing Status Sold
Purchase Type For Sale
Approx. Sqft 1100-1500
Municipality London
Subdivision South F
MLS Listing ID X11959803
Sold Date 02/14/25
Style 2-Storey
Bedrooms 3
Annual Tax Amount $3,335
Tax Year 2024
Property Sub-Type Detached
Property Description
Wortley Village is a perennial favourite for families and professionals looking for a lifestyle that has the essentials in walking distance, all in a family-friendly neighbourhood close to parks, trails, and downtown. This outstanding two-storey is located on a quiet street minutes to the Village by foot and has been updated throughout. Sporting rare-for-area dual front parking spaces, the classic extra-wide covered front porch opens into a renovated open concept living-dining space with great sight lines into the kitchen: perfect for entertaining or keeping an eye on young ones while dinner is finishing. Gleaming hardwood and pot lighting adds a modern feel to this space, while updated windows let in lots of light. The kitchen is both elegant and functional, featuring granite counters, undermount sink, and stainless appliances. As a bonus, main floor laundry can make at least one chore a little easier. Upstairs provides three beautiful bedrooms with hardwood, the primary having dual closets with built-in storage. The 4 piece main bath is nicely finished (updated, of course) and is complemented by a 2 piece powder room on the main. The lower level is unfinished, but has been completely waterproofed and provides, dry, easy to access storage and could be finished for future living space. There is a spacious backyard that includes a stamped concrete patio that will become your go-to spot on long summer afternoons. (Yes, they will be here again soon.) This home has been lovingly updated throughout but changes you might not see right away are important too: new furnace and heat pump (2023), all newer windows (decorative windows with leaded glass panes excepted), water supply, sanitary sewer and private drain connection (2019), basement waterproofing and sump pump, and updated R50 attic insulation. This is one of the most desirable areas of the city, and this home has all classic charm you're looking for with the modern upgrades you want. Come meet your new neighbours!
Location
Province ON
County Middlesex
Community South F
Area Middlesex
Zoning R2-2
Rooms
Family Room Yes
Basement Full, Unfinished
Kitchen 1
Interior
Interior Features Sump Pump
Cooling Central Air
Exterior
Exterior Feature Porch, Landscaped
Parking Features Front Yard Parking, Private Double, Private, Mutual
Garage Spaces 2.0
Pool None
Roof Type Shingles
Lot Frontage 25.06
Lot Depth 84.3
Total Parking Spaces 2
Building
Foundation Block
Others
Security Features Smoke Detector
Read Less
Want to know what your home might be worth? Contact us for a FREE valuation!

Our team is ready to help you sell your home for the highest possible price ASAP

