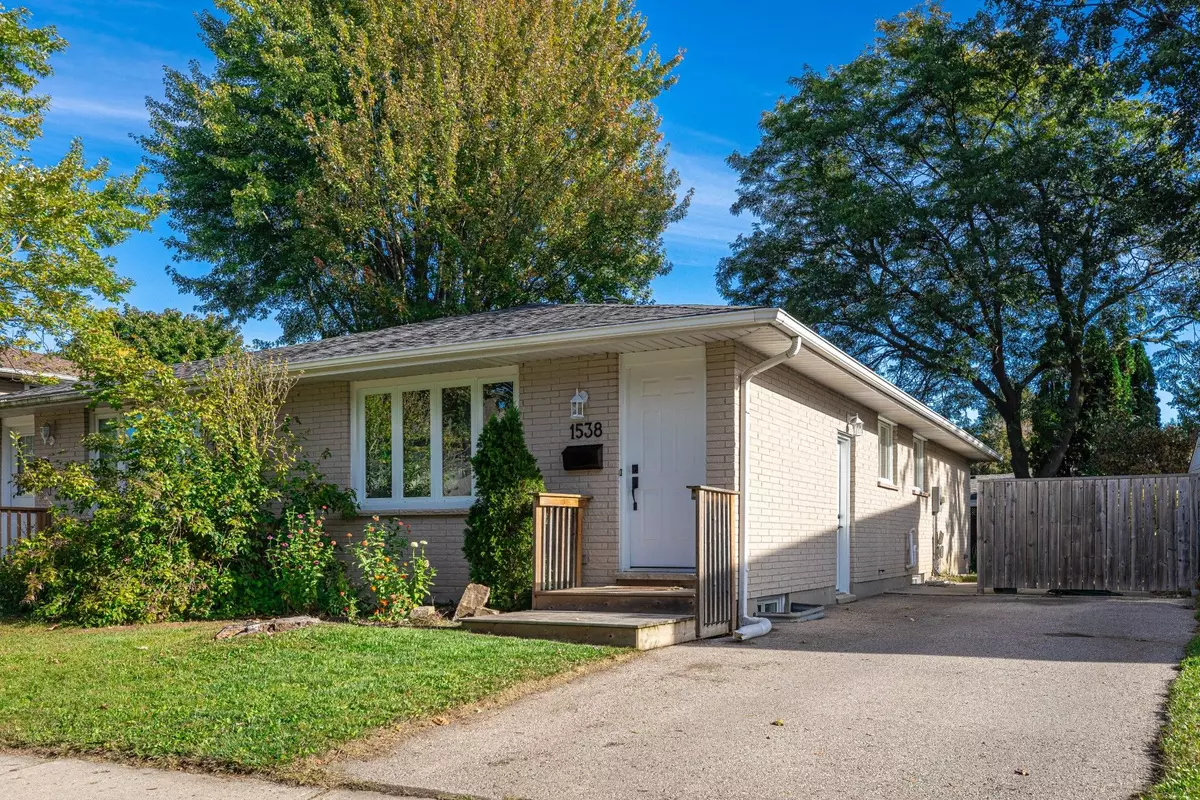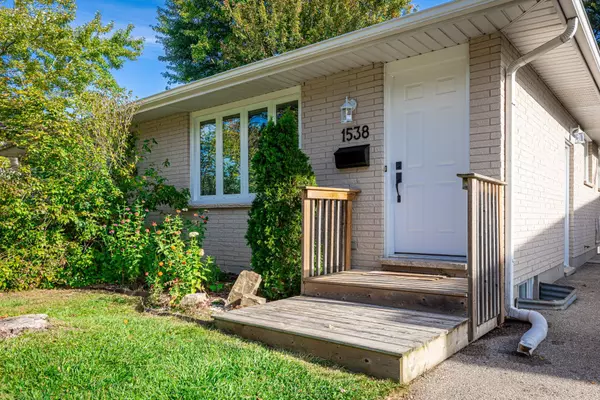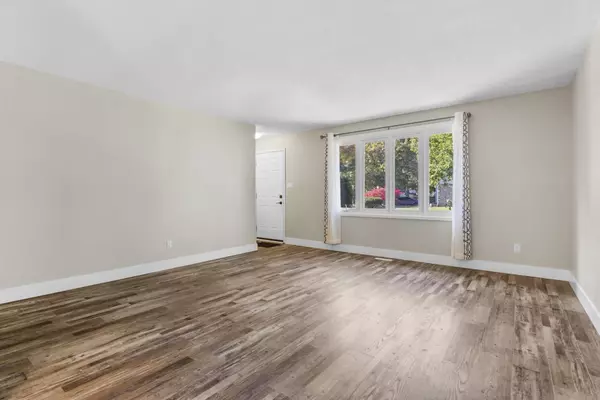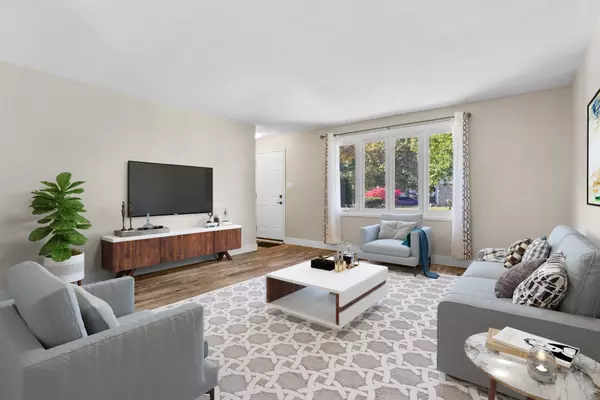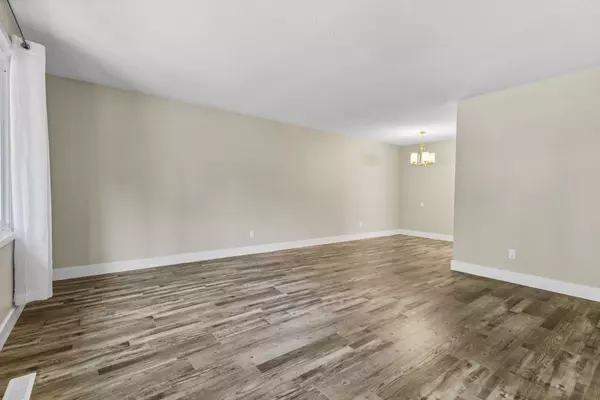$468,000
$479,900
2.5%For more information regarding the value of a property, please contact us for a free consultation.
1538 Aldersbrook RD London, ON N6G 2Z3
3 Beds
1 Bath
Key Details
Sold Price $468,000
Property Type Multi-Family
Sub Type Semi-Detached
Listing Status Sold
Purchase Type For Sale
Municipality London
Subdivision North F
MLS Listing ID X11922736
Sold Date 02/14/25
Style Bungalow
Bedrooms 3
Annual Tax Amount $2,752
Tax Year 2024
Property Sub-Type Semi-Detached
Property Description
Location! Location! Location! Demand Northwest Area of London! Gorgeous Updated Home! Professionally Deep Cleaned! Spacious Living and Dining Area! Generous Sized Bedrooms! Renovated Kitchen with Modern Cabinets, Stainless Steel Appliances, Double Stainless Steel Sink, Pfister Faucet, Chimney Rangehood and Subway Tile Backsplash to Inspire the Chef from Within. Renovated Bathroom with Mosiac / Subway Tile Tub Surround. Beautiful Newer Modern Luxury Vinyl Plank Flooring and Updated Taller Modern Baseboards Throughout Main Floor. Newer Gas Furnace and Central Air ( 2018 ). Upgraded Modern Light Switches & Receptacles. New Front and Side Door ( 2019 ). Side Entrance to Unspoiled Lower Level Provides Potential For Additional Living Space. Very Close to Schools, Shopping and Steps to Transit. Hurry, This is a Must See & it's Priced to Sell! **EXTRAS** Stainless Steel Fridge ( 2018 ), Stainless Steel Smooth Top Stove ( 2018 ), Stainless Steel B/I Dishwasher ( 2018 ), Clothes Washer ( 2019 ), Clothes Dryer ( 2019 ),Faux Window Blinds ( 2019 ),Curtains( 2019 ),ELF's, Upgraded Vinyl Windows,
Location
Province ON
County Middlesex
Community North F
Area Middlesex
Zoning Residential
Rooms
Family Room No
Basement Unfinished
Kitchen 1
Interior
Interior Features Primary Bedroom - Main Floor
Cooling Central Air
Exterior
Parking Features Private
Garage Spaces 2.0
Pool None
Roof Type Asphalt Shingle
Lot Frontage 37.5
Lot Depth 101.92
Total Parking Spaces 2
Building
Foundation Concrete
Read Less
Want to know what your home might be worth? Contact us for a FREE valuation!

Our team is ready to help you sell your home for the highest possible price ASAP

