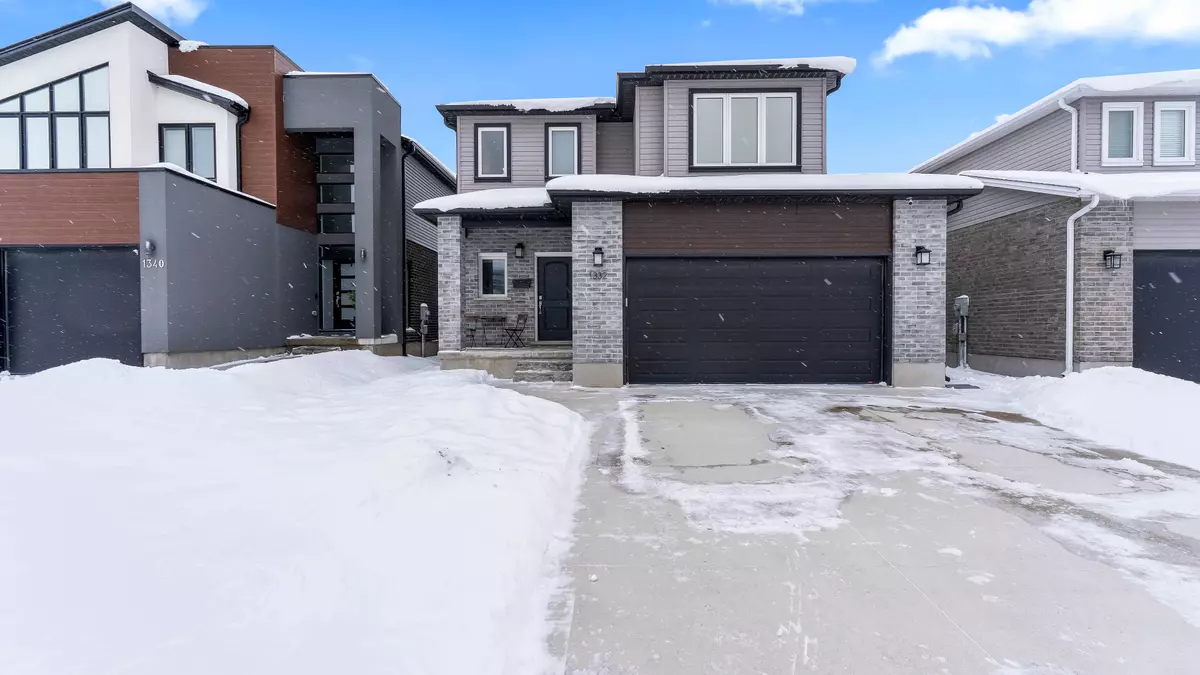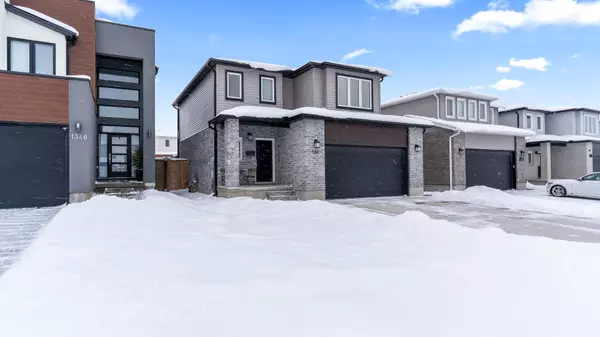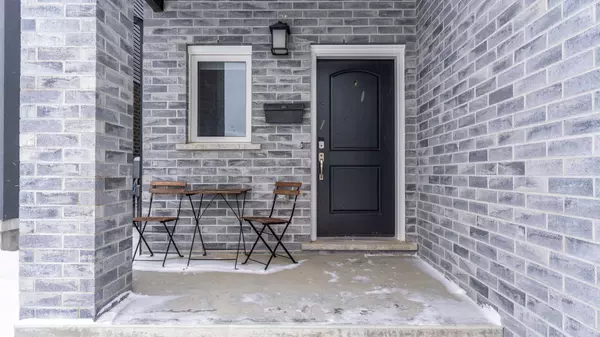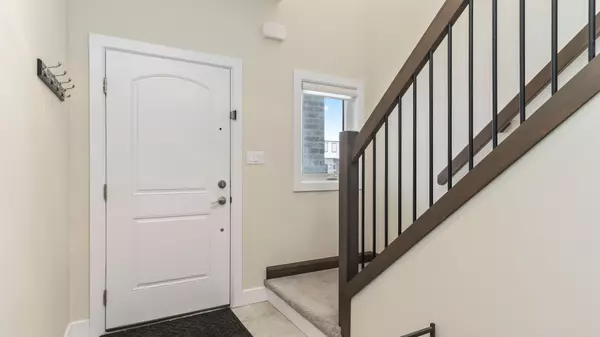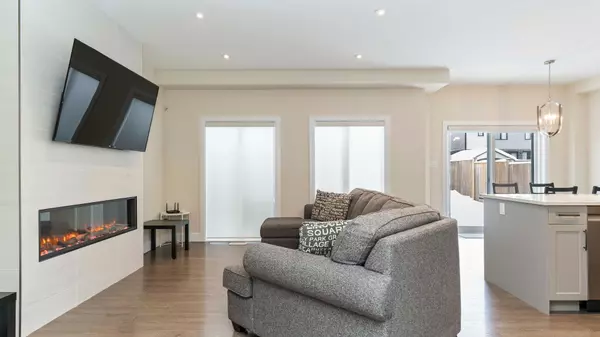$785,000
$799,900
1.9%For more information regarding the value of a property, please contact us for a free consultation.
1332 TWILITE BLVD London, ON N6G 0X8
3 Beds
4 Baths
Key Details
Sold Price $785,000
Property Type Single Family Home
Sub Type Detached
Listing Status Sold
Purchase Type For Sale
Approx. Sqft 1500-2000
Municipality London
Subdivision North S
MLS Listing ID X11926448
Sold Date 02/14/25
Style 2-Storey
Bedrooms 3
Annual Tax Amount $5,286
Tax Year 2024
Property Sub-Type Detached
Property Description
Welcome to 1332 Twilite Blvd, a modern home built by Hazzard Homes in 2020, located in the desirable community Foxhollow in London, ON. This beautifully designed residence boasts an inviting open-concept layout, perfect for everyday living. The main floor living area features large windows that flood the space with natural light & a stunning electric fireplace with feature wall. The kitchen is equipped with stainless steel appliances (included), quartz countertops, a generous peninsula & lots of cupboard space. There is a bonus walk-in pantry for all your storage needs. Adjacent to the kitchen, the dining area seamlessly connects to a backyard, ideal for summer barbecues or quiet morning coffee. Upstairs, you'll find three well-appointed bedrooms, including a primary suite with a walk-in closet & 5 pc ensuite bathroom. The additional bedrooms are spacious & share a 4pc bathroom. There is a separate laundry room on the 2nd floor, making your daily life a little bit easier. The basement is finished with a large rec room to be used in any way you need & a 3 pc bathroom. If a 4th bedroom is needed you can adjust the plan for a bedroom down here with the large egress windows that are in place. The yard has a large deck with a gazebo & a shed, both included. In the double garage you'll find lots of storage shelves provided. Parking for 4 on the double wide concrete driveway. This home is situated in a family-friendly neighborhood, close to parks, schools, and shopping. This area of the city is young and growing with new amenities added yearly on top of the many already there including the large shopping centre. Don't miss this opportunity to own a piece of modern elegance in London!
Location
Province ON
County Middlesex
Community North S
Area Middlesex
Zoning R1-3
Rooms
Family Room No
Basement Full, Finished
Kitchen 1
Interior
Interior Features Water Heater Owned
Cooling Central Air
Fireplaces Type Family Room, Electric
Exterior
Exterior Feature Deck
Parking Features Private Double
Garage Spaces 6.0
Pool None
Roof Type Asphalt Shingle
Lot Frontage 40.03
Lot Depth 112.8
Total Parking Spaces 6
Building
Foundation Poured Concrete
Read Less
Want to know what your home might be worth? Contact us for a FREE valuation!

Our team is ready to help you sell your home for the highest possible price ASAP

