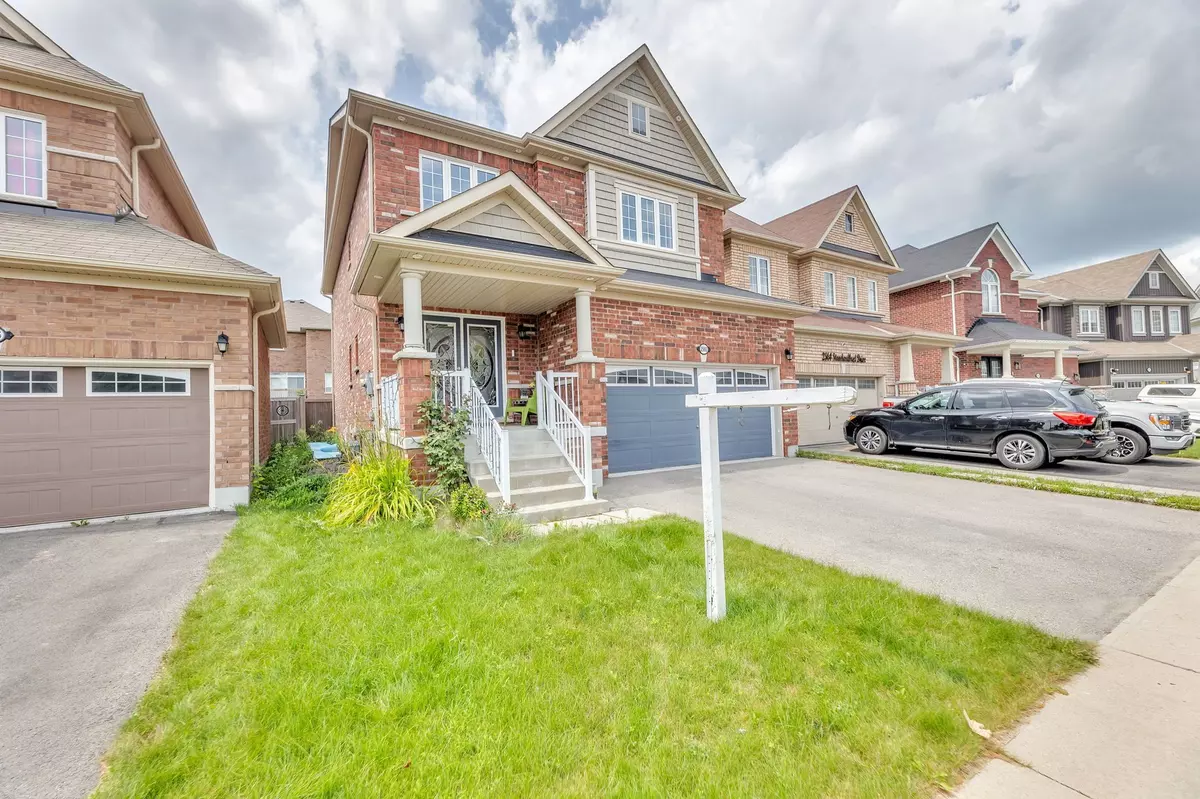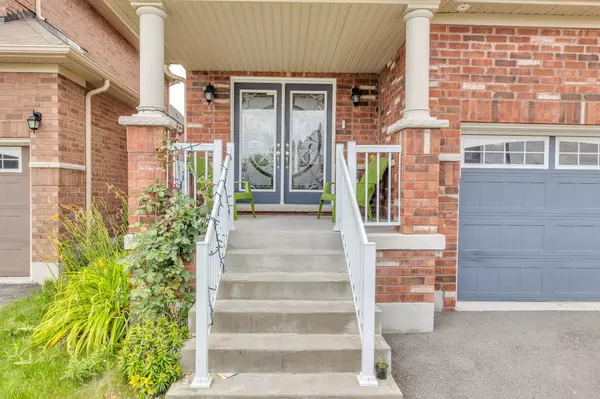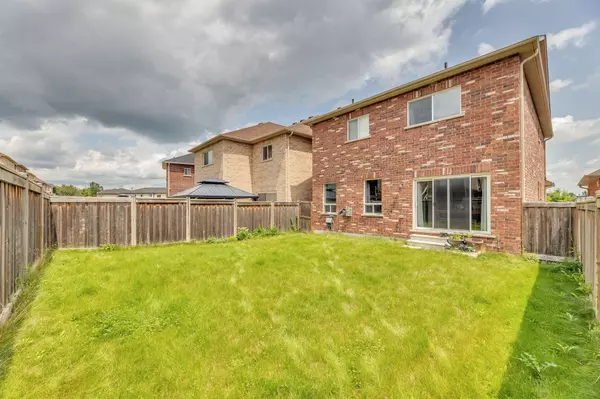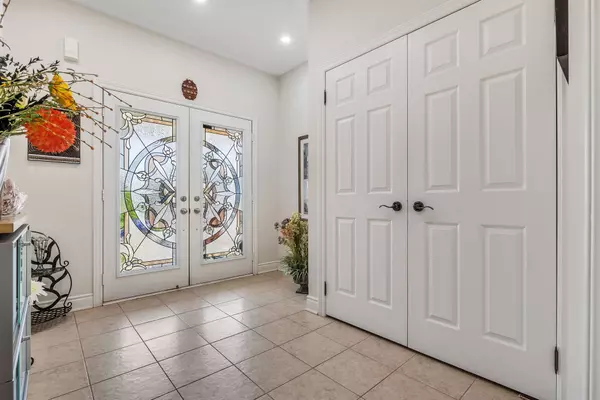$1,135,000
$1,175,000
3.4%For more information regarding the value of a property, please contact us for a free consultation.
2560 Standardbred DR E Oshawa, ON L1L 0H9
6 Beds
3 Baths
Key Details
Sold Price $1,135,000
Property Type Single Family Home
Sub Type Detached
Listing Status Sold
Purchase Type For Sale
Approx. Sqft 2000-2500
Subdivision Windfields
MLS Listing ID E9052036
Sold Date 02/14/25
Style 2-Storey
Bedrooms 6
Annual Tax Amount $7,363
Tax Year 2023
Property Sub-Type Detached
Property Description
All Brick, Detached Home Built In 2016 Featuring A Double Car Garage Extra Pantry Space, S/S Appliances & A Walk Out From The Breakfast Area To Backyard. 2 bedroom basement apartment with separate entrance. Walking Distance To Elementary Schools, High School, 407, Costco Wholesale, Shopping Centers, Restaurants, Ontario Tech University, Durham College, Parks And Playgrounds, Golf Clubs. Minutes Away From Service Canada And Service Ontario, Lakeridge General Hospitals, Police Station, Recreational Center and much more! **EXTRAS** S/S Fridge, S/S Stove, S/S Range Hood, S/S Dishwasher, Furnace, Central A/C, Hwt(R), Washer, Dryer, GDO with remote All Elf's & Window Coverings.
Location
Province ON
County Durham
Community Windfields
Area Durham
Zoning Residential - R1-E(20)
Rooms
Family Room Yes
Basement Finished, Separate Entrance
Kitchen 2
Separate Den/Office 2
Interior
Interior Features Other
Cooling Central Air
Exterior
Parking Features Available
Garage Spaces 2.0
Pool None
Roof Type Shingles
Lot Frontage 36.12
Lot Depth 105.07
Total Parking Spaces 6
Building
Foundation Poured Concrete
Read Less
Want to know what your home might be worth? Contact us for a FREE valuation!

Our team is ready to help you sell your home for the highest possible price ASAP





