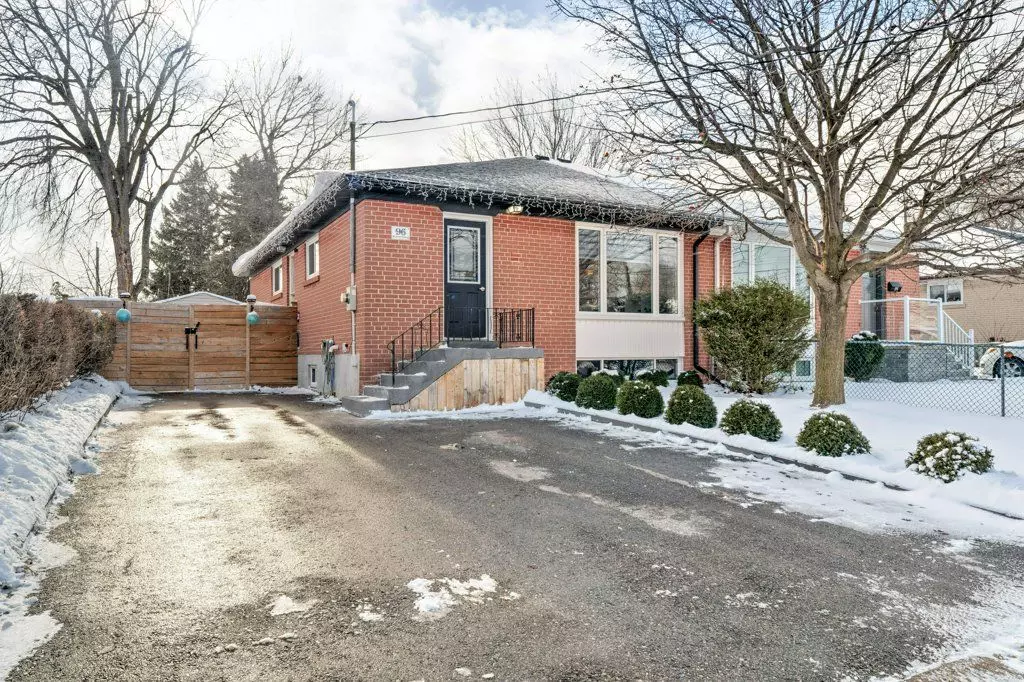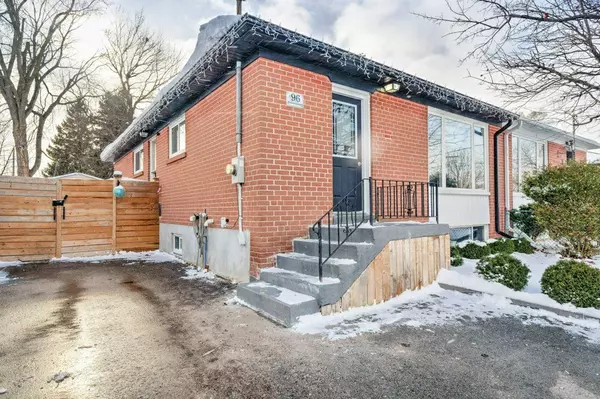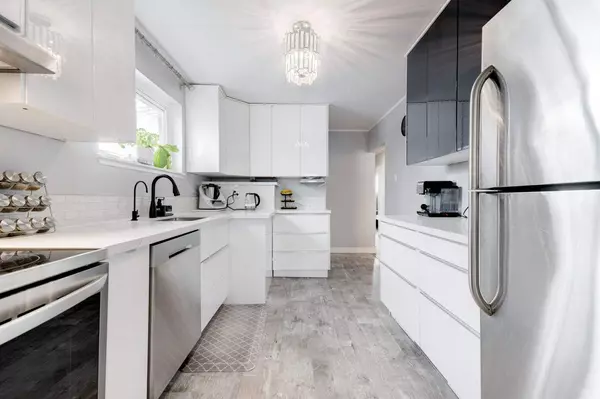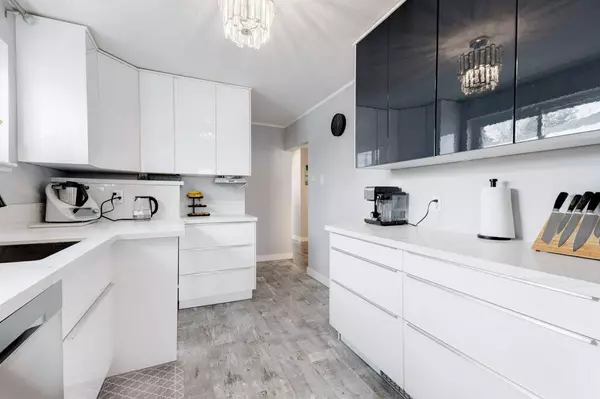$832,000
$789,000
5.4%For more information regarding the value of a property, please contact us for a free consultation.
96 Raylawn CRES Halton Hills, ON L7G 4N1
5 Beds
2 Baths
Key Details
Sold Price $832,000
Property Type Multi-Family
Sub Type Semi-Detached
Listing Status Sold
Purchase Type For Sale
Approx. Sqft 700-1100
Subdivision Georgetown
MLS Listing ID W11957482
Sold Date 02/14/25
Style Bungalow
Bedrooms 5
Annual Tax Amount $4,036
Tax Year 2024
Property Sub-Type Semi-Detached
Property Description
Welcome to a charming, all-brick bungalow nestled on a peaceful crescent in a friendly neighborhood. Here's an exciting opportunity! Don't miss out on this nicely updated home, which boasts 3+2 bedrooms, 2 bathrooms, and a separate entrance to the bright basement with 2nd kitchen - ideal for rental potential (not a legal apartment). With almost 1,800 sq. ft. of total living space across both levels, this house features a very functional layout. Freshly painted all over, carpet free property with numerous upgrades, offers a sun-filled combined living & dining with a large window, recently updated kitchen, good size bedrooms, fully renovated bathroom in the basement and much more. Parking for 3 cars and single garage with a shed and a beautifully landscaped garden complete the package. This absolute gem is located in a prime spot, you'll be just a short walk from schools, shops, restaurants, recreational center and just a short drive from local attractions.
Location
Province ON
County Halton
Community Georgetown
Area Halton
Zoning LDR2
Rooms
Family Room No
Basement Finished, Separate Entrance
Kitchen 2
Separate Den/Office 2
Interior
Interior Features Carpet Free, Primary Bedroom - Main Floor, Water Heater, Water Softener, Water Treatment
Cooling Central Air
Exterior
Parking Features Private
Garage Spaces 1.0
Pool None
Roof Type Asphalt Shingle
Lot Frontage 37.5
Lot Depth 110.0
Total Parking Spaces 4
Building
Foundation Unknown
Read Less
Want to know what your home might be worth? Contact us for a FREE valuation!

Our team is ready to help you sell your home for the highest possible price ASAP





