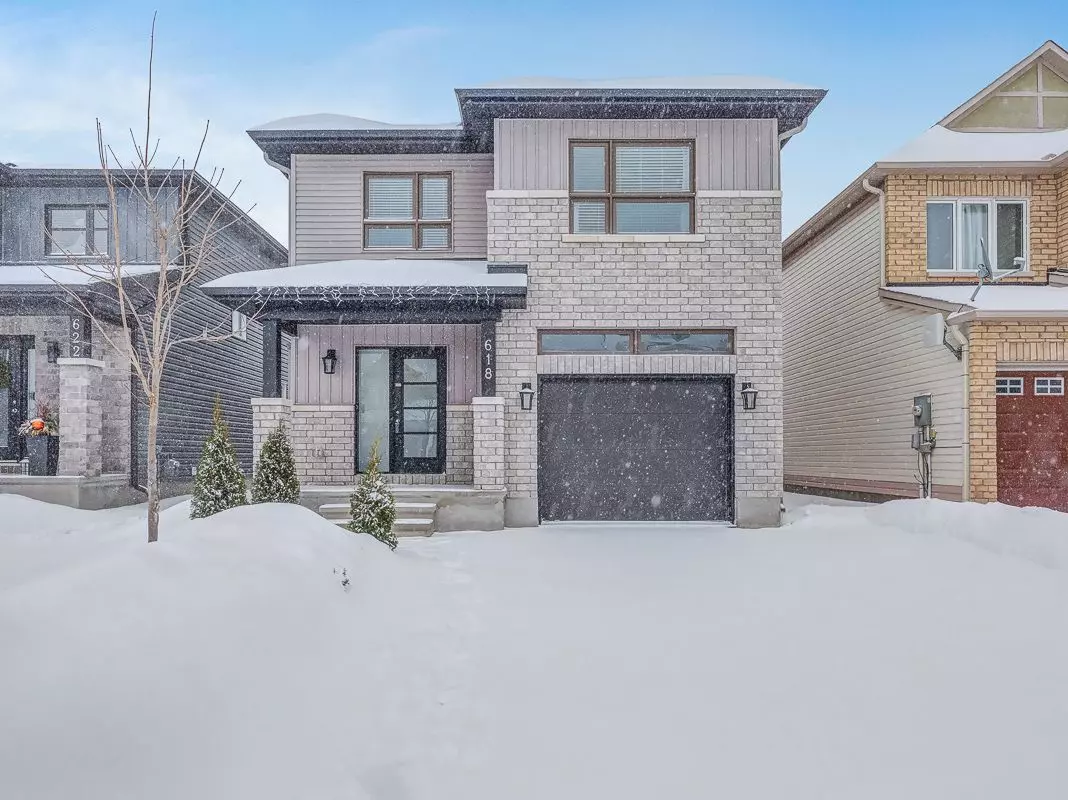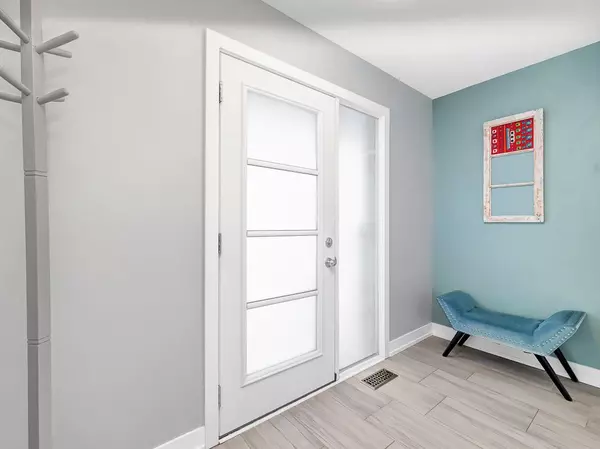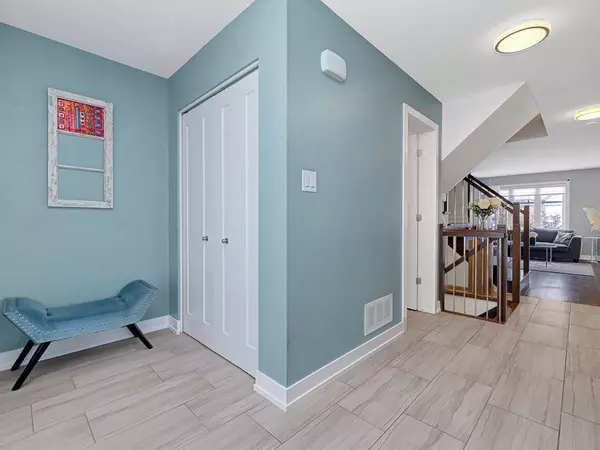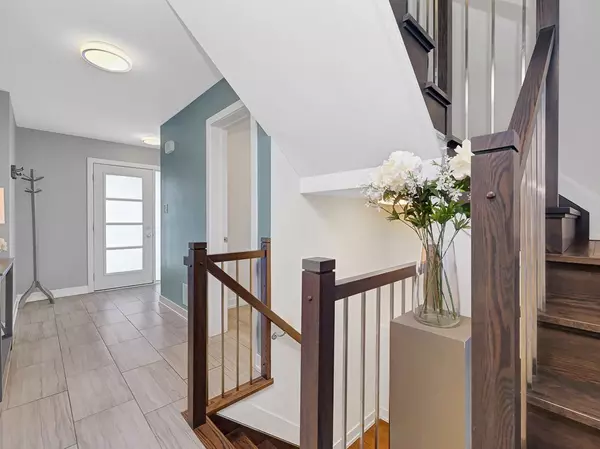$632,500
$619,000
2.2%For more information regarding the value of a property, please contact us for a free consultation.
618 Ruby ST Clarence-rockland, ON K4K 0H3
3 Beds
3 Baths
Key Details
Sold Price $632,500
Property Type Single Family Home
Sub Type Detached
Listing Status Sold
Purchase Type For Sale
Approx. Sqft 1500-2000
Municipality Clarence-Rockland
Subdivision 606 - Town Of Rockland
MLS Listing ID X11962589
Sold Date 02/14/25
Style 2-Storey
Bedrooms 3
Annual Tax Amount $5,131
Tax Year 2024
Property Sub-Type Detached
Property Description
Absolutely stunning and picture-perfect 2019-built 3bed/3bath detached home in the tight-knit community of Rockland in Morris Village! Warm and inviting covered front porch. West-facing tiled front foyer with large entrance closet and glass front door providing tons of natural light. Bright and airy open-concept main living area soaked in natural light with hardwood floors, flat ceilings, and beautiful sight-lines of private backyard. Timeless chef's kitchen with two-tone cabinetry, island with breakfast bar, high-end stainless stainless steel appliance package, and practical pantry for all your storage needs. Dining-room with patio door leading to outdoor space. Convenient main-floor powder room. Walk-up to the second level via your stunning hardwood staircase. Oversized primary bedroom with east exposure, walk-in closet with custom built-ins, and 4-piece ensuite bathroom with soaker tub. Well-proportioned secondary bedrooms. Spacious main bathroom with tiled floor, soaker tub and oversized vanity. Convenient second floor laundry room with sink. Lower-level is unfinished, but it is already framed, insulated, rough-in for bathroom, features two large windows, and tons of storage space. Large 1-car attached garage with inside entry, and auto-garage door opener. Fully-fenced private backyard with large interlock patio, cedar hedges, and convenient natural gas-line for BBQ. Take advantage of everything Rockland has to offer, in a newly built low-maintenance turn-key home, only a 30min drive to Ottawa, and 10min drive to the upcoming Trim LRT Station featuring convenient park and ride. Flexible closing. 24h irrevocable.
Location
Province ON
County Prescott And Russell
Community 606 - Town Of Rockland
Area Prescott And Russell
Zoning Residential
Rooms
Family Room No
Basement Unfinished
Kitchen 1
Interior
Interior Features Auto Garage Door Remote, ERV/HRV, Carpet Free, Rough-In Bath, Water Meter
Cooling Central Air
Exterior
Parking Features Inside Entry, Private Double
Garage Spaces 3.0
Pool None
Roof Type Asphalt Shingle
Lot Frontage 32.81
Lot Depth 104.99
Total Parking Spaces 3
Building
Foundation Poured Concrete
Others
Security Features Smoke Detector
ParcelsYN No
Read Less
Want to know what your home might be worth? Contact us for a FREE valuation!

Our team is ready to help you sell your home for the highest possible price ASAP





