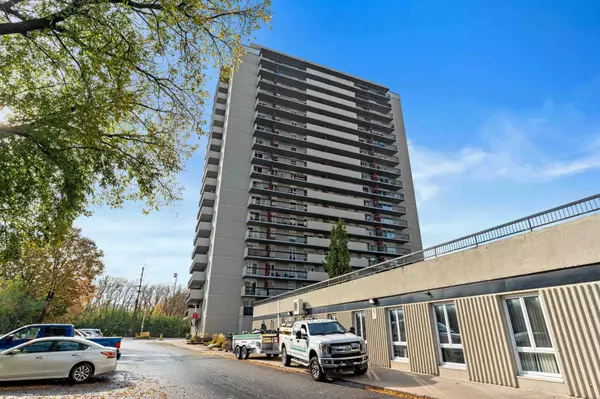$350,000
$369,900
5.4%For more information regarding the value of a property, please contact us for a free consultation.
158C Mcarthur AVE #207 Vanier And Kingsview Park, ON K1L 8E7
3 Beds
1 Bath
Key Details
Sold Price $350,000
Property Type Condo
Sub Type Condo Apartment
Listing Status Sold
Purchase Type For Sale
Approx. Sqft 800-899
Subdivision 3404 - Vanier
MLS Listing ID X11958065
Sold Date 02/13/25
Style Apartment
Bedrooms 3
HOA Fees $750
Annual Tax Amount $2,557
Tax Year 2024
Property Sub-Type Condo Apartment
Property Description
Elegant & impressive approx. 1,000 sq ft condo with quality upgrades - this beautifully appointed corner unit offers open concept living/dining/kitchen, 3 bedrooms, modern laminate flooring, custom kitchen & bathroom, large in-unit storage, crown molding and many more upgrades. There is pride of ownership in this condo with a large list of enhancements including additional insulation, new windows, patio doors and it offers two fantastic patios. The amenities include underground parking, salt pool/sauna, library, party room, gym and shops. Brilliant location making downtown living accessible & affordable. Great walking score - just blocks from Rideau River trails & sports facility, Adwe Sandy Hill foot bridge, shopping and restaurants. Public transportation literally steps away. The location of this building is just minutes from Parliament Hill, Byward Market, Beechwood, Trainyards, and 417. Some pet restrictions apply. Discover affordable right-size living today! Welcome home!
Location
Province ON
County Ottawa
Community 3404 - Vanier
Area Ottawa
Rooms
Family Room No
Basement None
Kitchen 1
Interior
Interior Features Auto Garage Door Remote
Cooling Central Air
Laundry Shared
Exterior
Parking Features Underground
Garage Spaces 1.0
Exposure North
Total Parking Spaces 1
Building
Locker Ensuite
Others
Senior Community Yes
Pets Allowed Restricted
Read Less
Want to know what your home might be worth? Contact us for a FREE valuation!

Our team is ready to help you sell your home for the highest possible price ASAP





