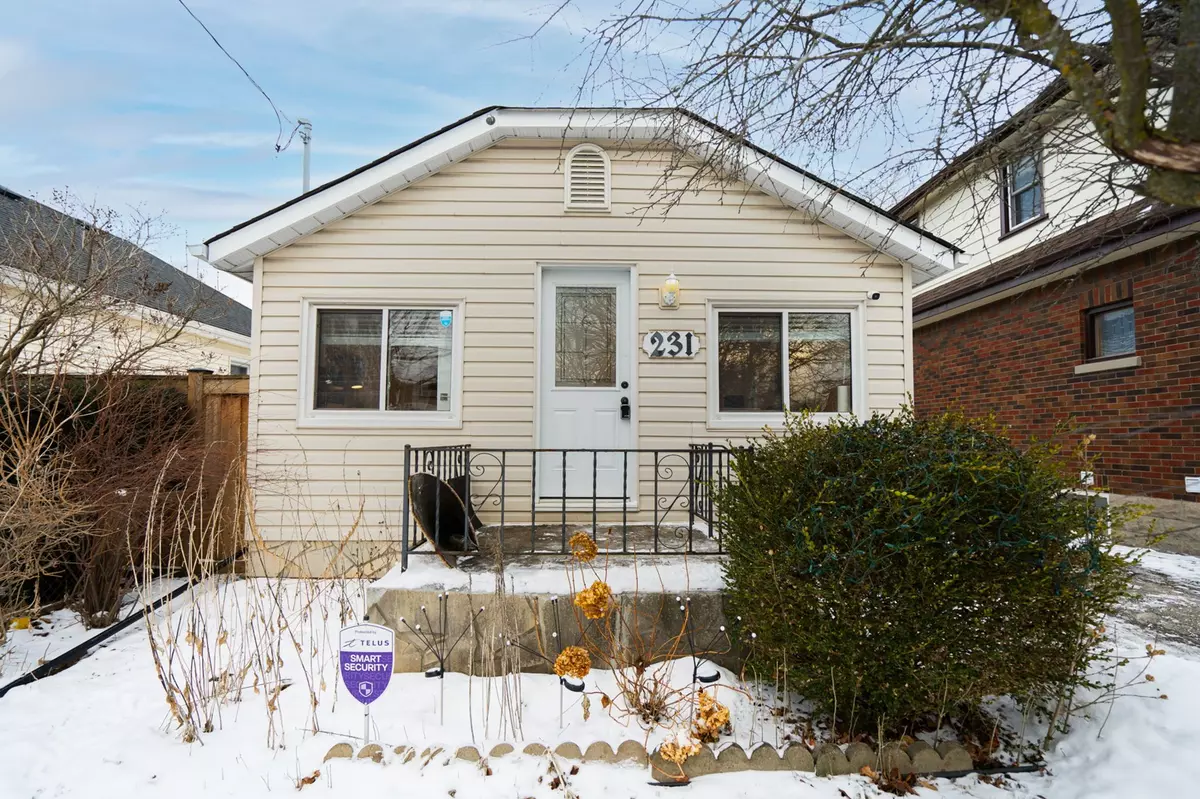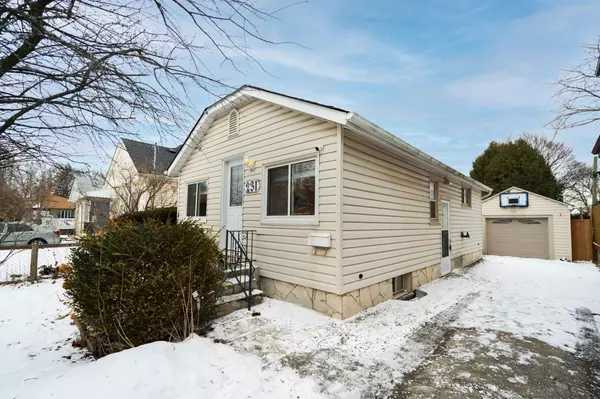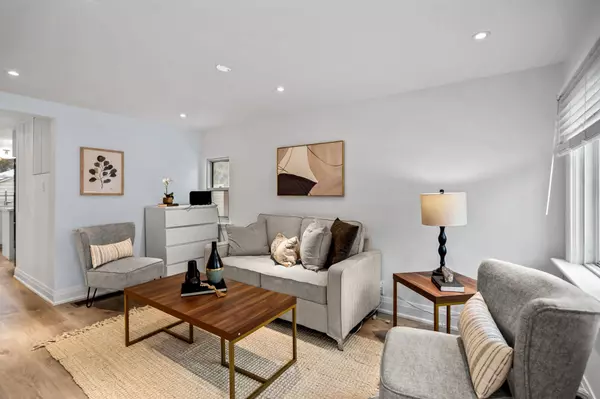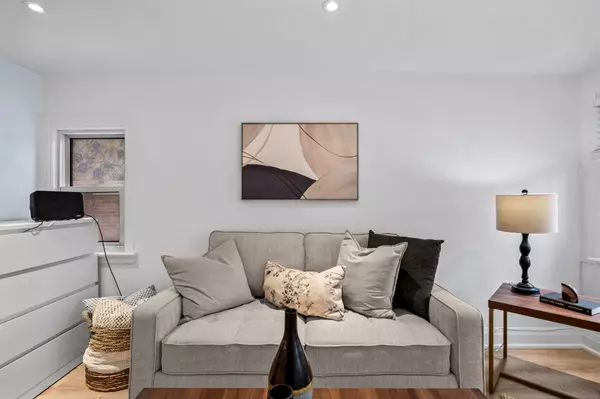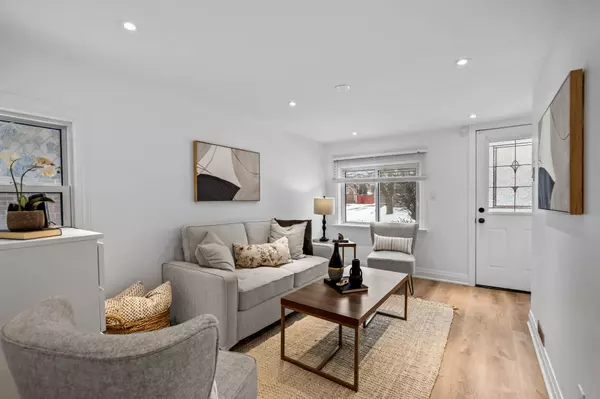$595,000
$499,900
19.0%For more information regarding the value of a property, please contact us for a free consultation.
231 Roxborough AVE Oshawa, ON L1G 5X1
3 Beds
3 Baths
Key Details
Sold Price $595,000
Property Type Single Family Home
Sub Type Detached
Listing Status Sold
Purchase Type For Sale
Subdivision O'Neill
MLS Listing ID E11943464
Sold Date 02/13/25
Style Bungalow
Bedrooms 3
Annual Tax Amount $3,736
Tax Year 2024
Property Sub-Type Detached
Property Description
Completely renovated and turn-key, this modern 2+1 bedroom, 3-bathroom detached bungalow is a must-see! Featuring engineered hardwood floors, sleek pot lights, and a bright living room overlooking the front yard. The kitchen shines with quartz countertops, a center island, custom backsplash, and stainless steel appliances, while the dining area opens to a backyard perfect for entertaining. The main floor offers two cozy bedrooms and two updated bathrooms. The finished basement complete with separate entrance features a kitchenette with a sink - just add appliances to create a fully functional space! Large living area, additional bedroom, 3-piece bath, and separate laundry room, offer excellent rental potential or is ideal as an in-law suite. Enjoy a low-maintenance backyard, a detached garage and additional shed for extra storage. Ideally located within walking distance to Costco, LCBO, restaurants, and shops, with easy access to major highways for stress-free commuting. **EXTRAS** House and garage roofs approx 2017
Location
Province ON
County Durham
Community O'Neill
Area Durham
Rooms
Family Room No
Basement Finished, Separate Entrance
Kitchen 2
Separate Den/Office 1
Interior
Interior Features Carpet Free, In-Law Capability, Primary Bedroom - Main Floor, Water Heater Owned
Cooling Central Air
Exterior
Parking Features Private
Garage Spaces 1.0
Pool None
Roof Type Shingles
Lot Frontage 30.0
Lot Depth 112.68
Total Parking Spaces 4
Building
Foundation Concrete
Read Less
Want to know what your home might be worth? Contact us for a FREE valuation!

Our team is ready to help you sell your home for the highest possible price ASAP

