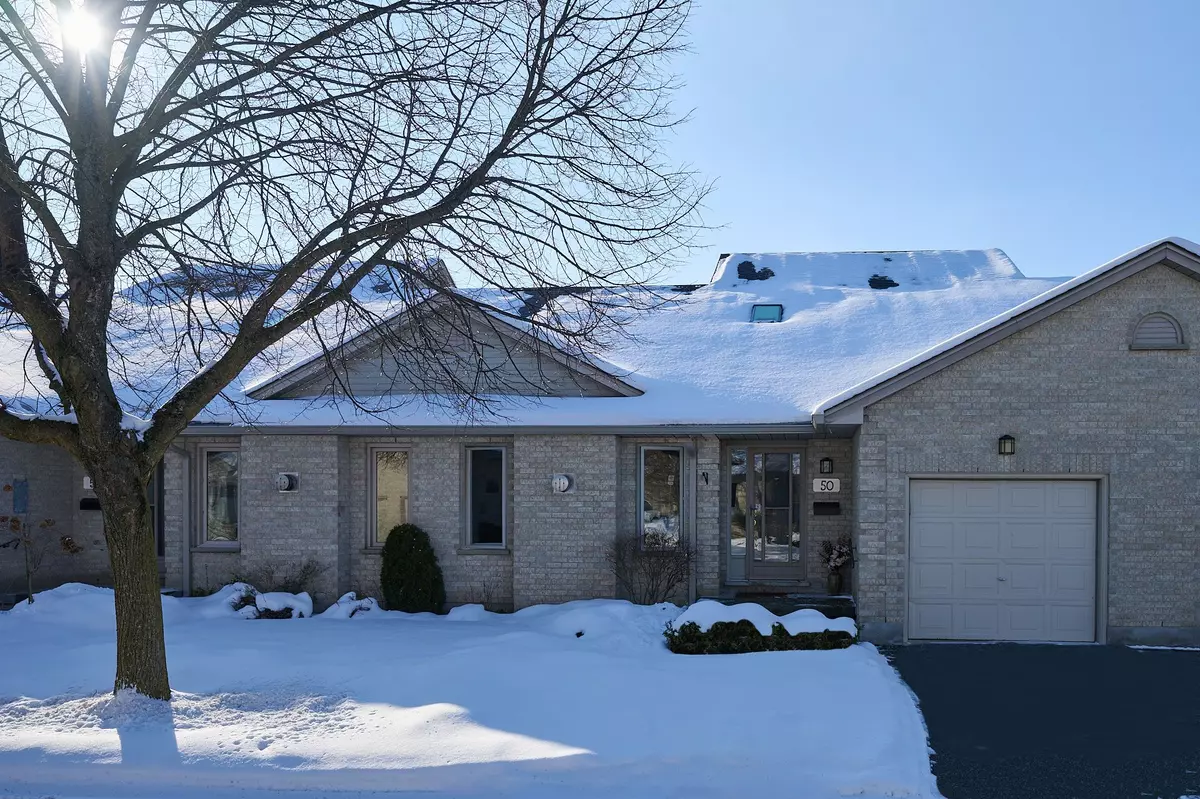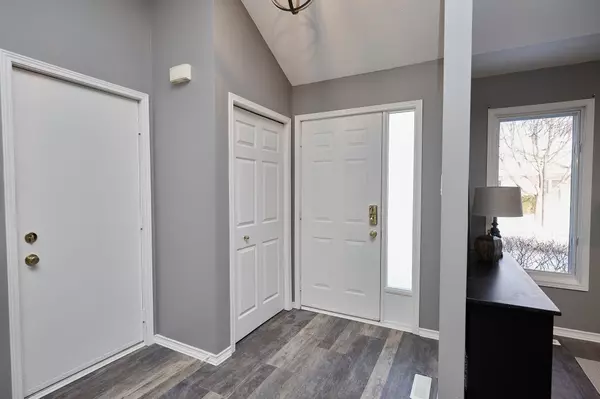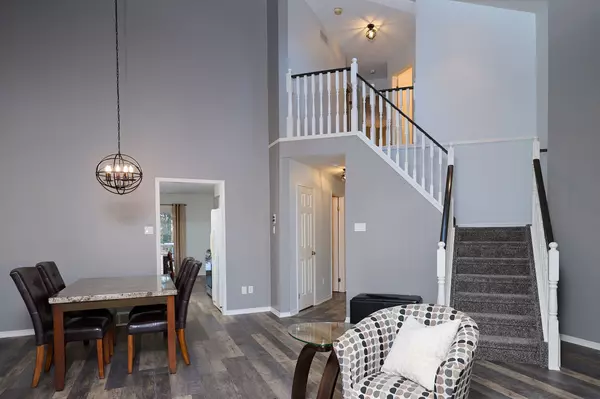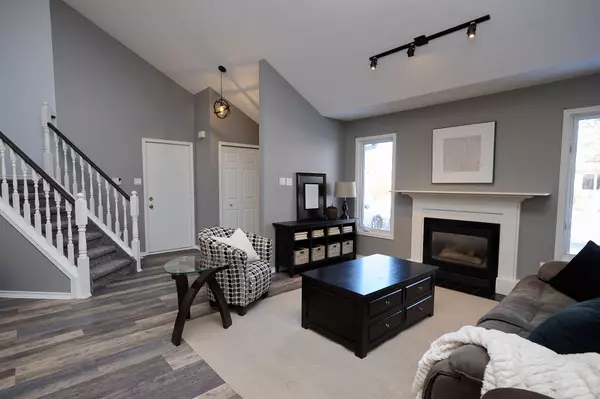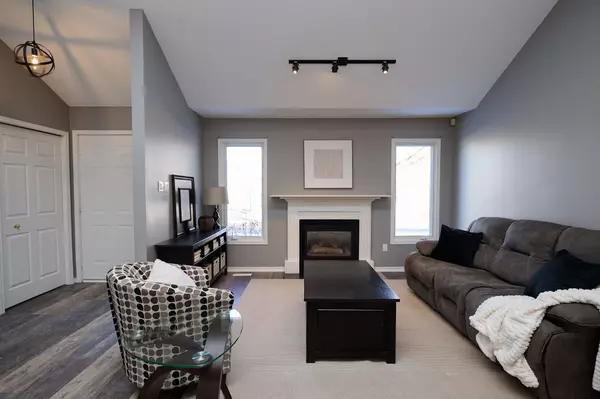$522,000
$499,900
4.4%For more information regarding the value of a property, please contact us for a free consultation.
99 EDGEVALLEY RD #50 London, ON N5Y 5N1
3 Beds
3 Baths
Key Details
Sold Price $522,000
Property Type Condo
Sub Type Condo Townhouse
Listing Status Sold
Purchase Type For Sale
Approx. Sqft 1600-1799
Municipality London
Subdivision East A
MLS Listing ID X11946694
Sold Date 02/13/25
Style Bungaloft
Bedrooms 3
HOA Fees $405
Annual Tax Amount $3,996
Tax Year 2024
Property Sub-Type Condo Townhouse
Property Description
Check out this impressive bungaloft condo in North London, with everything you need for main floor living. As you enter, you'll notice the gorgeous open staircase overlooking the living/dining area with grand sloped ceiling/skylight and gas fireplace. The classic white kitchen is the perfect size for more than one chef, complete with a breakfast area that overlooks the deck and lovely privacy evergreens. Retreat to your spacious primary main floor bedroom with 2 spacious closets and full ensuite bath. Laundry closet, a powder room for guests and access to your garage, complete this level. The second floor has two well-sized bedrooms and another full bath- great for children, multi-gen families or guests. Excellent basement potential to finish even more space includes a rough-in for yet another bath. A wonderful home for retirement, couples, families or investment all in a quiet, picturesque neighbourhood. Also very close to schools and established and upcoming shopping, restaurants and more!
Location
Province ON
County Middlesex
Community East A
Area Middlesex
Zoning R5-3
Rooms
Family Room Yes
Basement Full, Unfinished
Kitchen 1
Interior
Interior Features Auto Garage Door Remote, Central Vacuum, Rough-In Bath, Primary Bedroom - Main Floor, Sump Pump, Water Heater
Cooling Central Air
Fireplaces Number 1
Fireplaces Type Living Room
Laundry Laundry Closet
Exterior
Exterior Feature Deck
Parking Features Private
Garage Spaces 2.0
Roof Type Asphalt Shingle
Exposure East
Total Parking Spaces 2
Building
Foundation Poured Concrete
Locker None
Others
Security Features Smoke Detector
Pets Allowed Restricted
Read Less
Want to know what your home might be worth? Contact us for a FREE valuation!

Our team is ready to help you sell your home for the highest possible price ASAP

