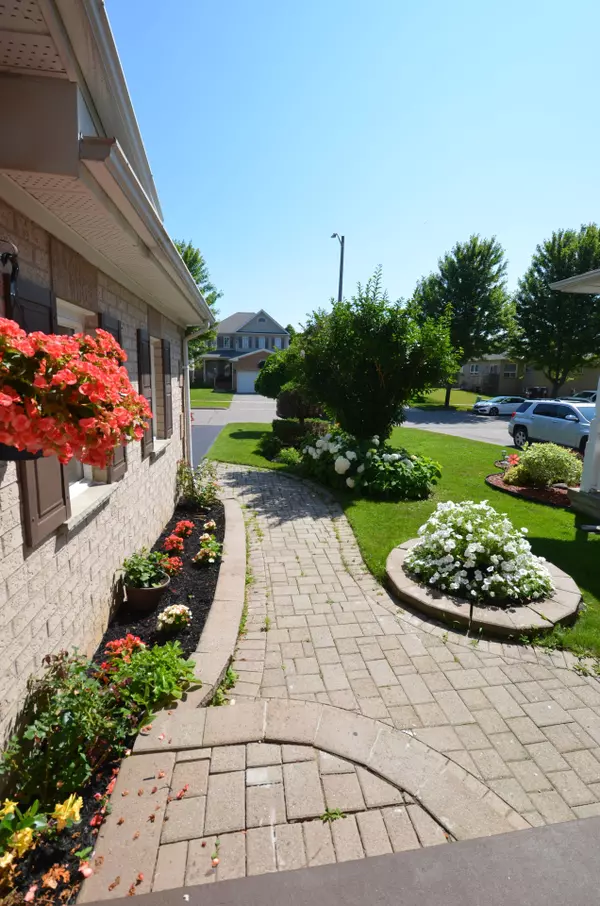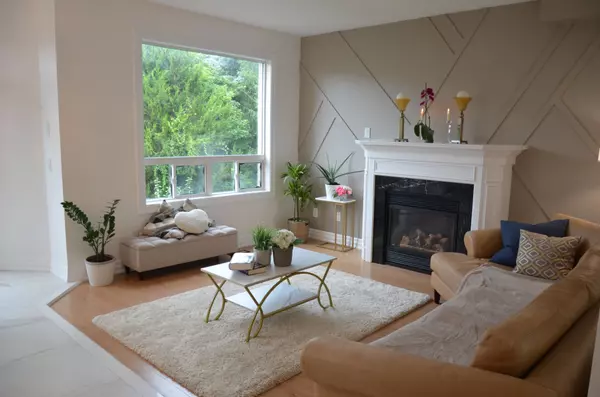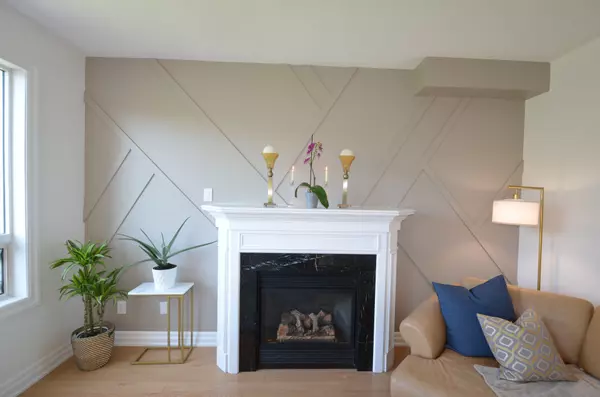$980,000
$998,000
1.8%For more information regarding the value of a property, please contact us for a free consultation.
1172 Westridge DR Oshawa, ON L1K 2L1
5 Beds
4 Baths
Key Details
Sold Price $980,000
Property Type Single Family Home
Sub Type Detached
Listing Status Sold
Purchase Type For Sale
Approx. Sqft 2000-2500
Subdivision Pinecrest
MLS Listing ID E11938300
Sold Date 02/13/25
Style 2-Storey
Bedrooms 5
Annual Tax Amount $6,156
Tax Year 2024
Property Sub-Type Detached
Property Description
This stunning home has been renovated from top to bottom with over 100k spent on the highest quality finishes, the buyer of this home will feel like they are living in complete luxury. This home sits in the best area of the Pinecrest neighborhood, on a quiet street with a private backyard, beautifully maintained landscaping, and a new driveway (2024) and storage shed. The house is completely new (2024) and professionally designed, it boasts a new luxury kitchen, new S/S appliances (2024), large format 24x24 tiles (2024), new flooring, 2 beautiful artistic accent walls (2024), 9ft ceilings with crown molding, family room with a gas fireplace. The large master bedroom has a walk-in closet and a completely remodeled stunning enlarged ensuite bathroom (2024). All 3 bathrooms have been completely renovated with quartz countertops, custom vanities, glass doors, and Italian porcelain tiles (2024). The walk-out finished basement provides a separate income as a legal/Licensed Airbnb rental. There are too many extras to list!! **EXTRAS** All appliances are new from 2024 including the Fridge, Stove, Dishwasher, Built-in Microwave, Washer/Dryer, New Designer crystal light fixtures (2024),
Location
Province ON
County Durham
Community Pinecrest
Area Durham
Rooms
Family Room Yes
Basement Apartment, Separate Entrance
Kitchen 2
Separate Den/Office 2
Interior
Interior Features Central Vacuum
Cooling Central Air
Fireplaces Number 1
Exterior
Parking Features Private
Garage Spaces 2.0
Pool None
Roof Type Asphalt Shingle
Lot Frontage 39.0
Lot Depth 111.0
Total Parking Spaces 6
Building
Foundation Not Applicable
Read Less
Want to know what your home might be worth? Contact us for a FREE valuation!

Our team is ready to help you sell your home for the highest possible price ASAP





