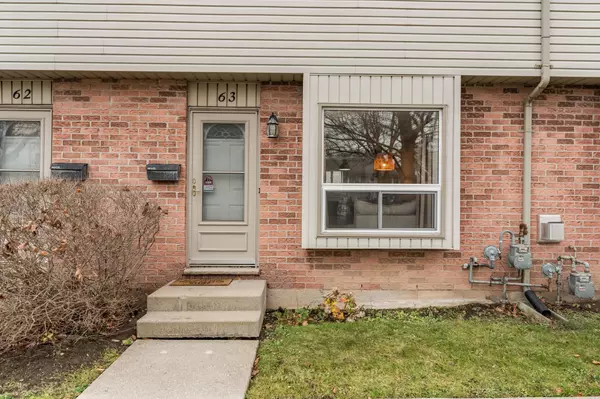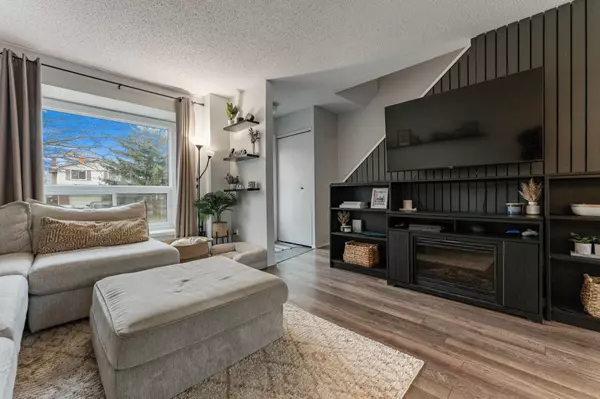$406,000
$429,900
5.6%For more information regarding the value of a property, please contact us for a free consultation.
226 Highview AVE W #63 London, ON N6J 4K1
3 Beds
2 Baths
Key Details
Sold Price $406,000
Property Type Condo
Sub Type Condo Townhouse
Listing Status Sold
Purchase Type For Sale
Approx. Sqft 1200-1399
Subdivision South O
MLS Listing ID X11880974
Sold Date 02/14/25
Style 2-Storey
Bedrooms 3
HOA Fees $300
Annual Tax Amount $1,928
Tax Year 2023
Property Sub-Type Condo Townhouse
Property Description
Discover this beautifully renovated 3-bedroom, 1.5-bathroom townhome, offering modern comfort and charm in a peaceful, well-maintained complex. Perfect for first-time buyers, downsizers, or investors, this cozy home boasts thoughtful updates throughout. Step inside to an open-concept main floor featuring a bright living and dining area that flows seamlessly into the kitchen, creating a perfect space for entertaining or relaxing. The kitchen shines with contemporary finishes and ample storage. A convenient powder room, updated in 2021, is also located on this level.The upper floor includes three spacious bedrooms and a refreshed 4-piece bathroom (2021), ideal for families or guests. The flooring, replaced in 2019, adds warmth and style throughout the home. Stay comfortable year-round with a new furnace and A/C system installed in 2023. Outside, enjoy a private outdoor space, perfect for dining, gardening, or unwinding in tranquility. Situated in a quiet complex, this home is close to essential amenities, schools, parks, and public transit.This move-in-ready townhome combines modern updates with cozy charm, offering an exceptional living experience. Don't miss your chance to call it home! **EXTRAS** Pets are allowed
Location
Province ON
County Middlesex
Community South O
Area Middlesex
Zoning R5-5
Rooms
Family Room No
Basement Partially Finished
Kitchen 1
Interior
Interior Features Water Heater, Storage
Cooling Central Air
Fireplaces Type Electric, Living Room
Laundry In Basement
Exterior
Parking Features Surface
Amenities Available Visitor Parking
View City, Trees/Woods
Exposure East
Total Parking Spaces 2
Building
Locker None
Others
Pets Allowed Restricted
Read Less
Want to know what your home might be worth? Contact us for a FREE valuation!

Our team is ready to help you sell your home for the highest possible price ASAP





