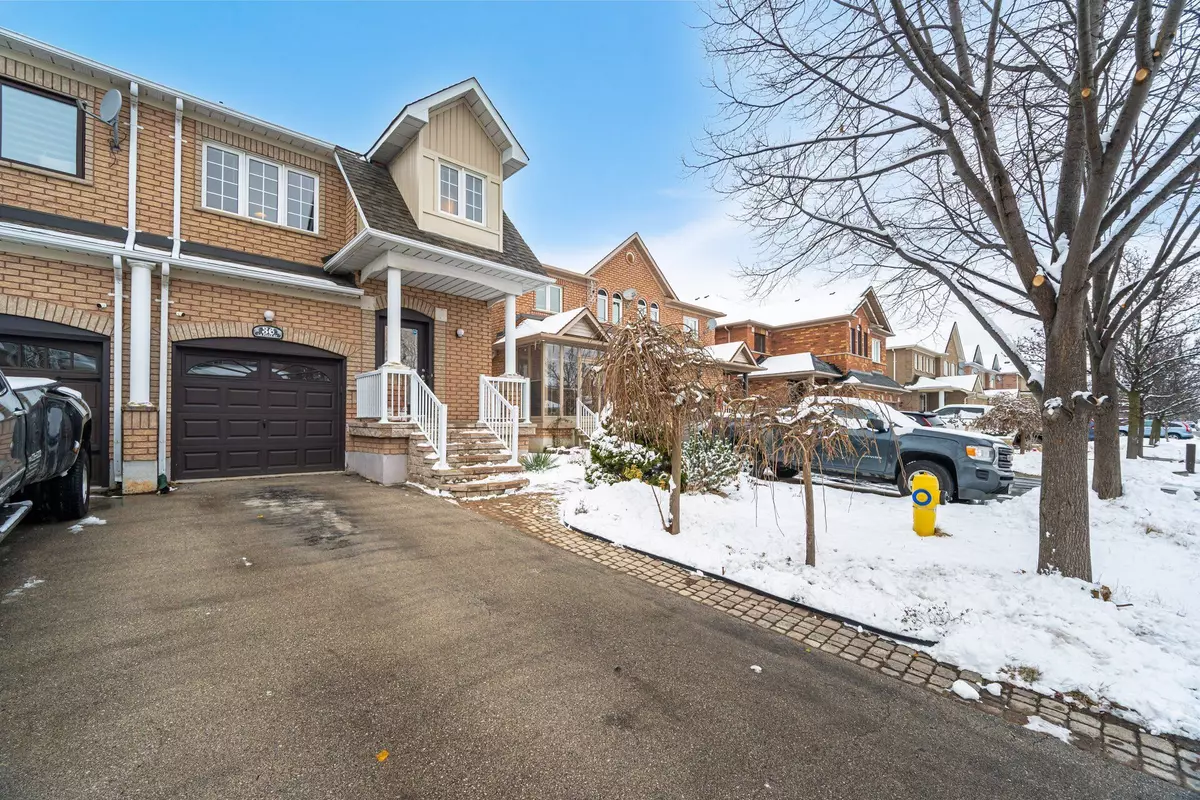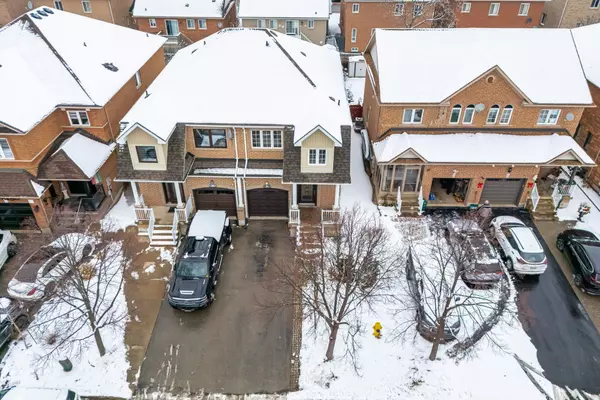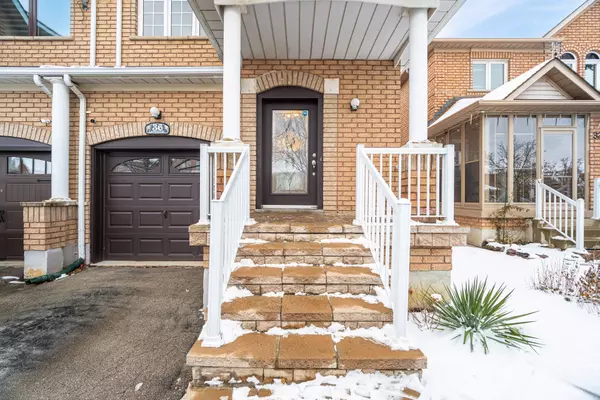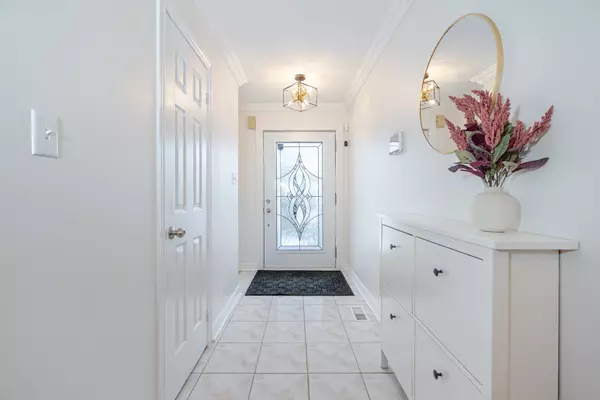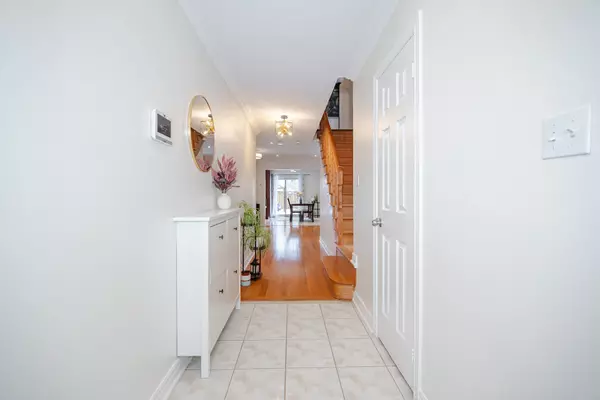$1,100,000
$1,169,000
5.9%For more information regarding the value of a property, please contact us for a free consultation.
36 La Pinta ST Vaughan, ON L6A 3H8
3 Beds
3 Baths
Key Details
Sold Price $1,100,000
Property Type Multi-Family
Sub Type Semi-Detached
Listing Status Sold
Purchase Type For Sale
Approx. Sqft 1500-2000
Municipality Vaughan
Subdivision Vellore Village
MLS Listing ID N11920242
Sold Date 02/13/25
Style 2-Storey
Bedrooms 3
Annual Tax Amount $4,104
Tax Year 2024
Property Sub-Type Semi-Detached
Property Description
Welcome to your new Home! Introducing this spacious & charming Semi-Detached Home in high demand Vellore Village area. With 3 Bedrooms & 3 Washrooms, this sunlit home offers ample space & comfort. Enjoy freshly painted interior adorned with modern touches. Open concept Living & Dining Room adds to the spacious feel. Gourmet Kitchen w/ Granite countertop, Backsplash & Pot lights. Cosy Breakfast area w/ an accent wall, opens up to a professionally landscaped big backyard w/ soft top Gazebo, interlocking & perennial fruits & flowerbed. Primary Bed w/ 5-piece Spa-like Ensuite & 2 closets. 2nd Bed w/ a window & closet. 3rd Bed w/ a window & Walk-In closet w/ shelves. 2nd floor offers recently installed 7 engineered hardwood floors & upgraded washrooms. Finished Basement w/ pot lights offers a recreation room for family game & movie nights. Lots of storage space. Window glass on main floor & 2nd floor replaced in 2022. Ample parking w/ a big Driveway & Interlocking on the side. A Must See! **EXTRAS** This Home is perfect for Entertaining Family & Friends. Great Location with Highly Ranked Schools, Steps to Parks, close to Hospital, groceries, Restaurants, Canadas Wonderland, Highways, GO & TTC Station.
Location
Province ON
County York
Community Vellore Village
Area York
Rooms
Family Room No
Basement Finished
Kitchen 1
Interior
Interior Features Water Heater
Cooling Central Air
Exterior
Parking Features Private
Garage Spaces 3.0
Pool None
Roof Type Shingles
Lot Frontage 24.11
Lot Depth 111.21
Total Parking Spaces 3
Building
Foundation Concrete
Read Less
Want to know what your home might be worth? Contact us for a FREE valuation!

Our team is ready to help you sell your home for the highest possible price ASAP

