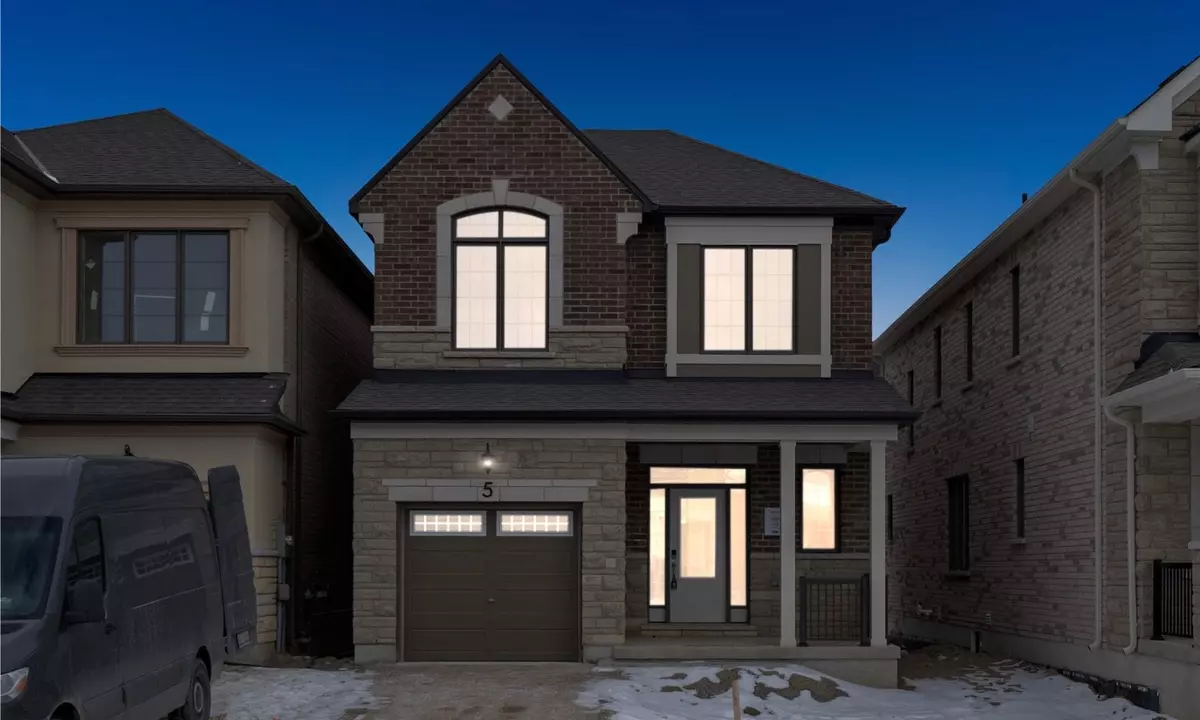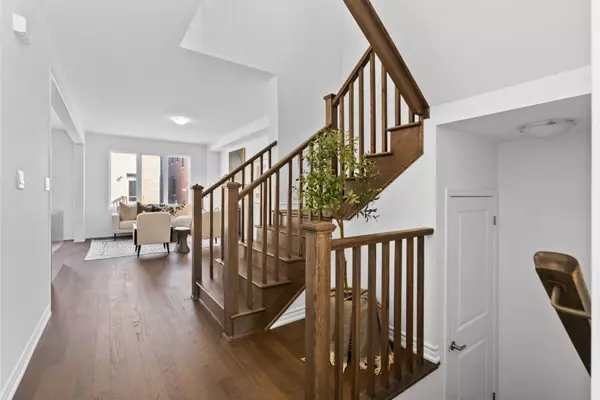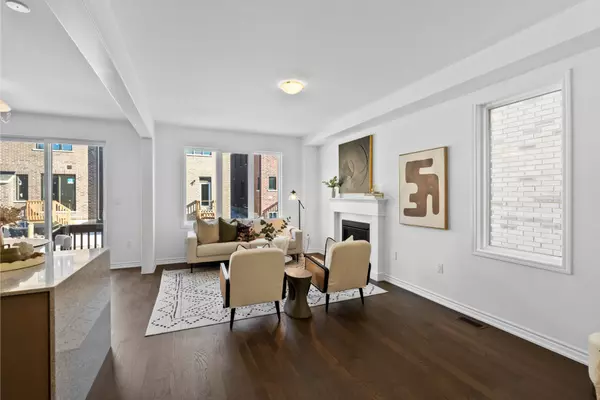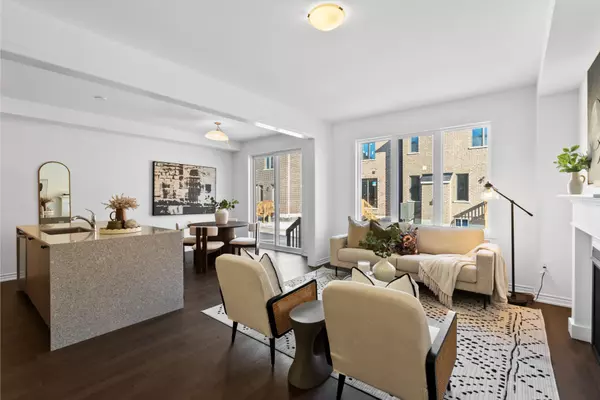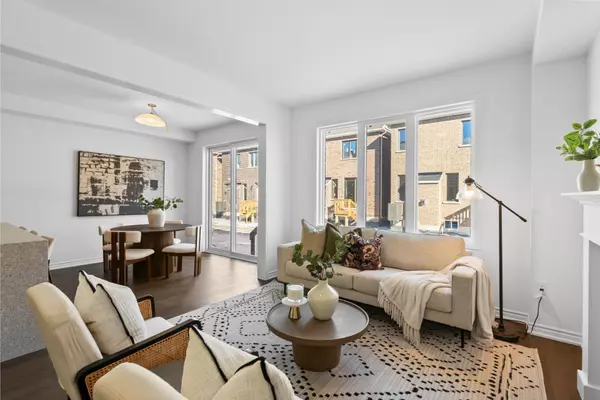$1,035,000
$1,039,990
0.5%For more information regarding the value of a property, please contact us for a free consultation.
5 Cloudberry ST Caledon, ON L7C 4N8
4 Beds
3 Baths
Key Details
Sold Price $1,035,000
Property Type Single Family Home
Sub Type Detached
Listing Status Sold
Purchase Type For Sale
Approx. Sqft 1500-2000
Municipality Caledon
Subdivision Rural Caledon
MLS Listing ID W11944887
Sold Date 02/14/25
Style 2-Storey
Bedrooms 4
Tax Year 2024
Property Sub-Type Detached
Property Description
Welcome To 5 Cloudberry Street, Nestled In The Sought-After Community Of Ellis Lane In Caledon. This Newly Built Belmont Model Offers 1,707 Sq. Ft. Of Living Space, And Is A Net Zero Ready Detached Home. With 4 Bedrooms And 3 Bathrooms. The Open-Concept Design Features 9-Foot Ceilings And Gleaming Hardwood Floors Throughout The Main Level, With A Spacious Living Room Highlighted By A Cozy Gas Fireplace, Oversized Windows, And A View Of The Backyard. The Modern Eat-In Kitchen Boasts A Large Centre Island, Quartz Countertops, Built-In Stainless Steel Appliances, And Upgraded Cabinetry, While A Convenient 2-Piece Powder Room And Direct Garage Access Add Functionality. Upstairs, The Primary Suite Impresses With Hardwood Floors, A Walk-In Closet, And A 3-Piece Ensuite, While Three Additional Bedrooms With Upgraded Broadloom, Large Closets, And Bright Windows Offer Plenty Of Space. A 4-Piece Main Bathroom And Laundry Closet Complete This Level. The Unfinished Basement, Featuring Above-Grade Windows And A 2-Piece Rough-In, Provides Endless Potential To Expand Your Living Space. Perfectly Situated Close To Shopping, Dining, Schools, Parks, And Highways, This Home Offers Easy Access To Downtown Toronto And Pearson International Airport. Don't Miss This Incredible Opportunity To Call This Stunning Property Your Home! **EXTRAS** Designer Finishes Throughout 9FT Ceilings, 2PC Rough-In In Basement, Above Grade Windows In Basement. Tankless HWH - Owned.
Location
Province ON
County Peel
Community Rural Caledon
Area Peel
Zoning Residential
Rooms
Family Room No
Basement Unfinished
Kitchen 1
Interior
Interior Features Storage, Water Heater Owned
Cooling Other
Fireplaces Number 1
Fireplaces Type Living Room, Natural Gas
Exterior
Exterior Feature Porch
Parking Features Private
Garage Spaces 2.0
Pool None
Roof Type Asphalt Shingle
Lot Frontage 30.01
Lot Depth 88.56
Total Parking Spaces 2
Building
Foundation Unknown
Read Less
Want to know what your home might be worth? Contact us for a FREE valuation!

Our team is ready to help you sell your home for the highest possible price ASAP

