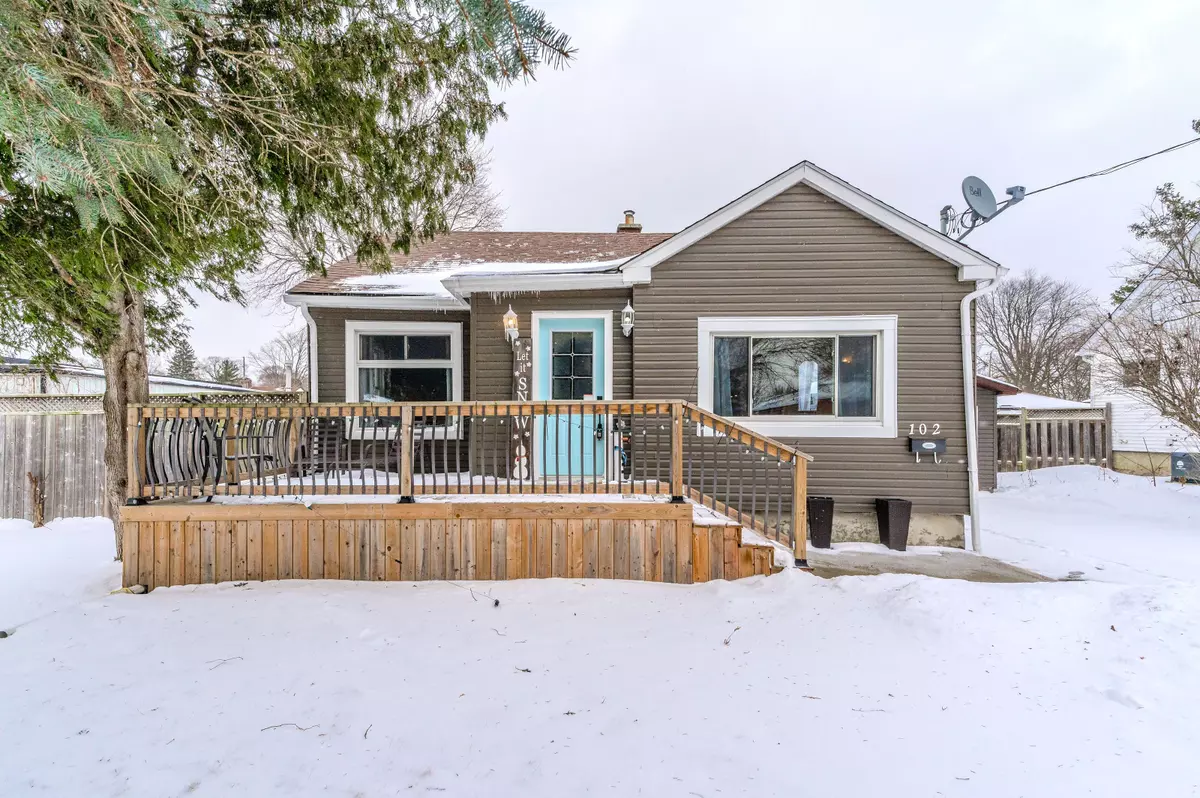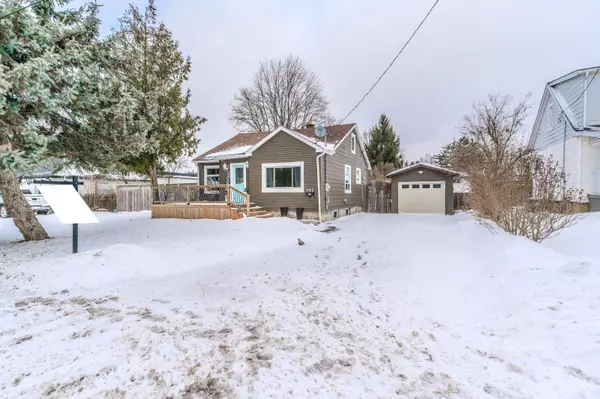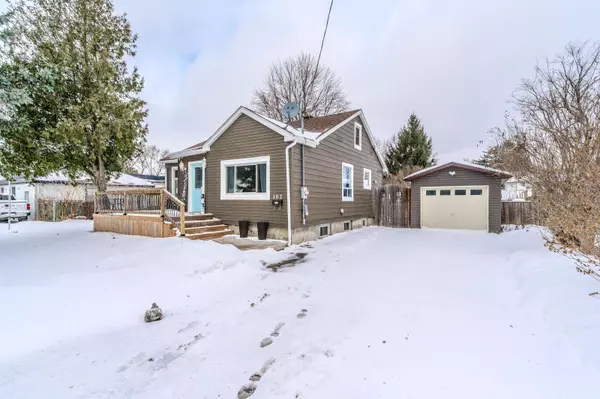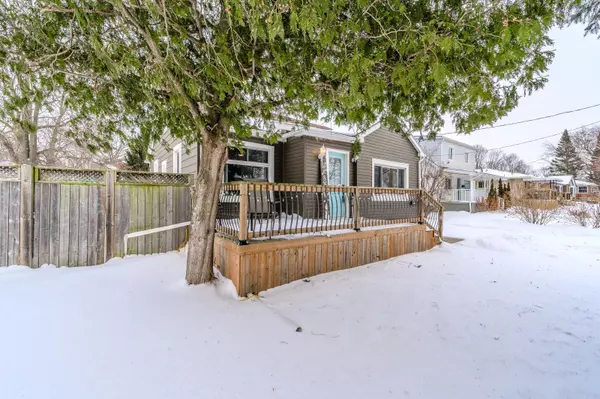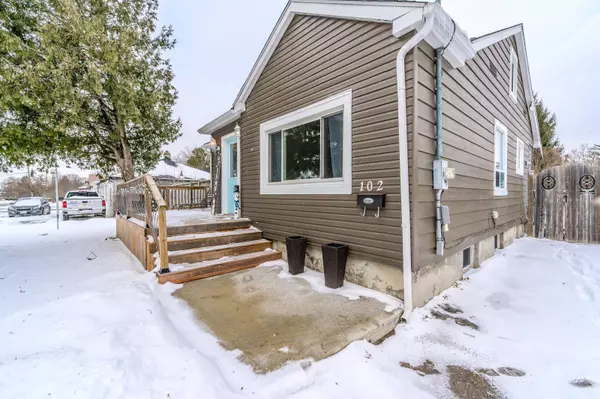$656,652
$549,900
19.4%For more information regarding the value of a property, please contact us for a free consultation.
102 Elmwood AVE Cambridge, ON N1R 4Y6
4 Beds
2 Baths
Key Details
Sold Price $656,652
Property Type Single Family Home
Sub Type Detached
Listing Status Sold
Purchase Type For Sale
Approx. Sqft 2000-2500
Municipality Cambridge
MLS Listing ID X11948379
Sold Date 02/13/25
Style 1 1/2 Storey
Bedrooms 4
Annual Tax Amount $3,412
Tax Year 2024
Property Sub-Type Detached
Property Description
Welcome to your new retreat in Cambridge! This delightful detached 1.5 storey home is situated on a spacious lot, making it an ideal option for downsizers and first-time homebuyers alike. With its quaint and cozy atmosphere, this property has ample room for the entire family. This home is completely finished from top to bottom, offering a seamless living experience with well-proportioned rooms and thoughtful design. The open concept living and dining areas provide a warm and inviting space for family gatherings and entertaining friends. The kitchen is well-equipped with modern appliances, abundant storage, and counter space, perfect for culinary creations. Enjoy multiple bedrooms that can accommodate family members or guests comfortably - 4 bed, 2 bath. The expansive backyard features an above-ground pool, perfect for cooling off on hot summer days, and a relaxing hot tub for those quieter evenings. A detached garage provides extra storage and parking options. This home combines charm and functionality, making it a perfect haven for creating cherished memories. Don't miss your chance to make this charming property your new home! Schedule a viewing today!
Location
Province ON
County Waterloo
Area Waterloo
Rooms
Family Room No
Basement Separate Entrance, Finished
Kitchen 1
Interior
Interior Features Primary Bedroom - Main Floor, Storage, Water Heater, Water Softener
Cooling None
Exterior
Exterior Feature Hot Tub, Porch
Parking Features Private Double
Garage Spaces 7.0
Pool Above Ground
Roof Type Shingles
Lot Frontage 80.0
Lot Depth 110.0
Total Parking Spaces 7
Building
Foundation Concrete
Read Less
Want to know what your home might be worth? Contact us for a FREE valuation!

Our team is ready to help you sell your home for the highest possible price ASAP

