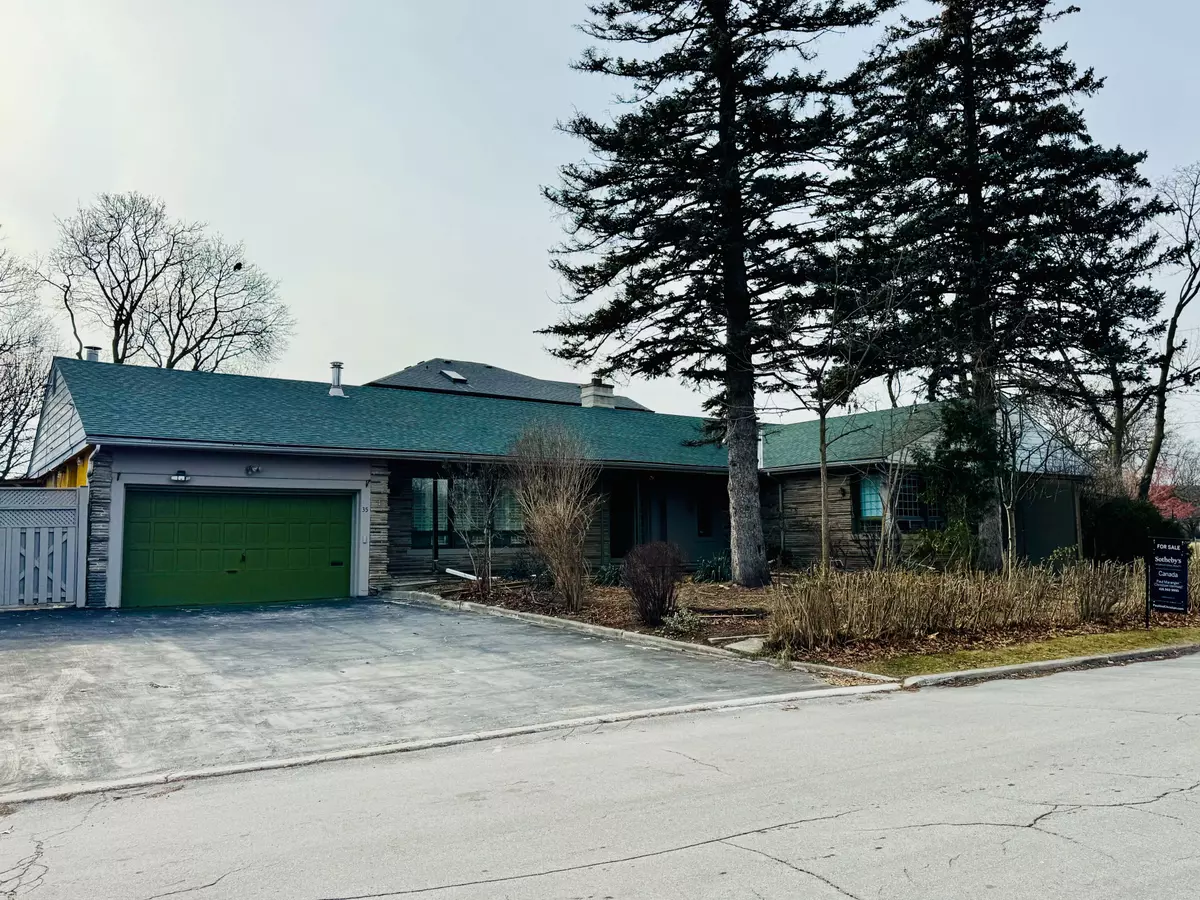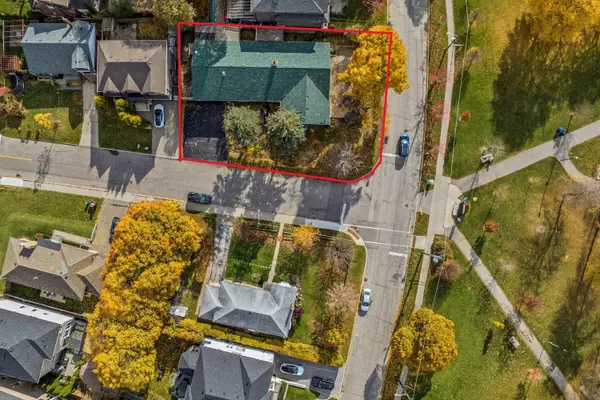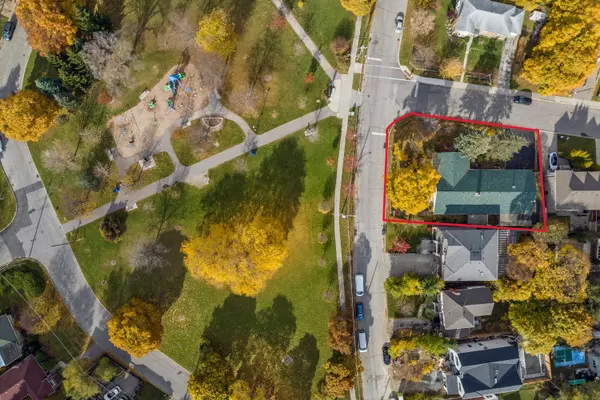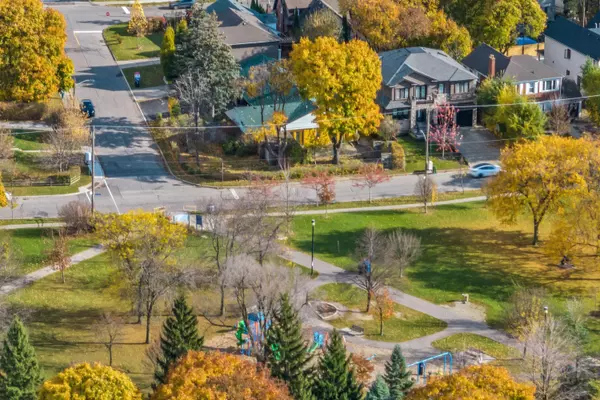$1,600,000
$1,695,000
5.6%For more information regarding the value of a property, please contact us for a free consultation.
35 Prince Charles DR Toronto C04, ON M6A 2H1
5 Beds
3 Baths
Key Details
Sold Price $1,600,000
Property Type Single Family Home
Sub Type Detached
Listing Status Sold
Purchase Type For Sale
Approx. Sqft 2500-3000
Subdivision Englemount-Lawrence
MLS Listing ID C11920391
Sold Date 02/13/25
Style Bungalow
Bedrooms 5
Annual Tax Amount $7,116
Tax Year 2024
Property Sub-Type Detached
Property Description
Calling all builders and renovators. Owned by the same family for over 30 years, this is your opportunity to build new or renovate the existing structure. This solid house is being sold as is and represents land value only. Originally built in 1950, this generously scaled 2,880 square foot bungalow (plus 4.5 ft tall crawl space under one section of the house), is set on a beautiful 80 X 117-foot corner irregular lot overlooking the park. Five-bedroom and 2.5 bath bungalow is so large that it would suit a buyer looking to renovate this abundant one floor residence or someone to create their future dream two-storey residence. It requires a complete renovation. Buyers are asked to bring their architect, builder and interior design team with you to help envision the next chapter of this home. The roof was replaced two years ago by Dominion roofing. Please do not walk the lot without an appointment. A legacy home that awaits its next chapter: prime Lawrence Manor bungalow on an expansive corner lot right across from parkland. **EXTRAS** See Schedule B
Location
Province ON
County Toronto
Community Englemount-Lawrence
Area Toronto
Rooms
Family Room No
Basement Crawl Space
Kitchen 1
Interior
Interior Features None
Cooling Central Air
Exterior
Parking Features Private Double
Garage Spaces 2.0
Pool None
Roof Type Asphalt Shingle
Lot Frontage 80.0
Lot Depth 117.93
Total Parking Spaces 5
Building
Foundation Not Applicable
Read Less
Want to know what your home might be worth? Contact us for a FREE valuation!

Our team is ready to help you sell your home for the highest possible price ASAP





