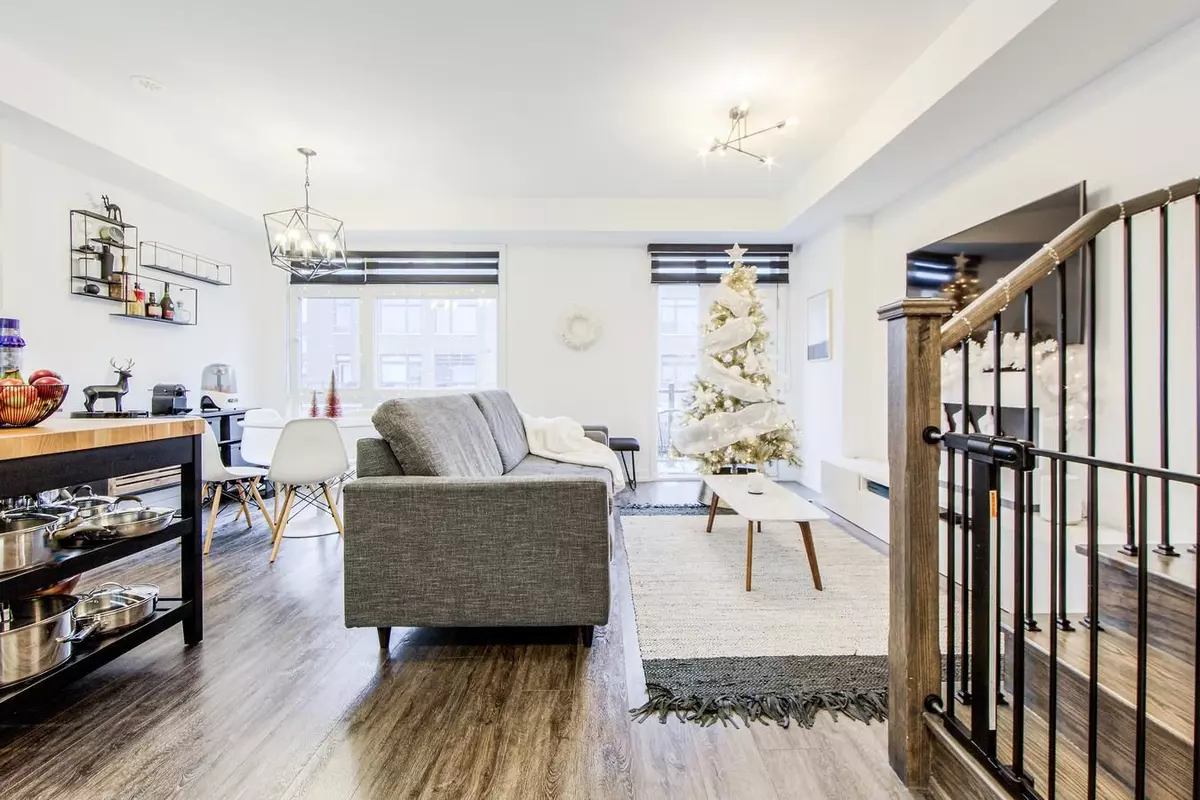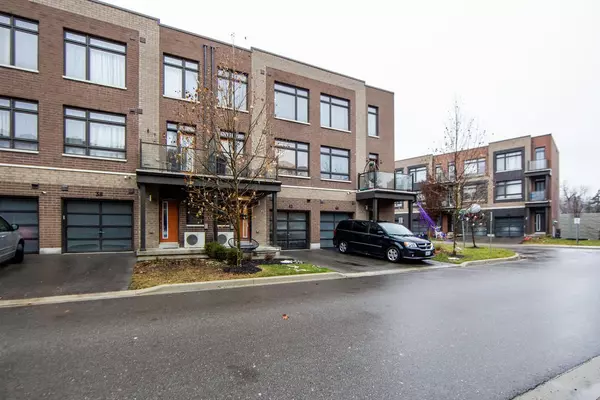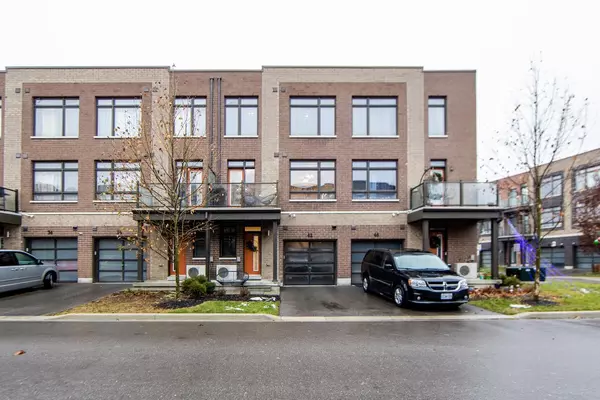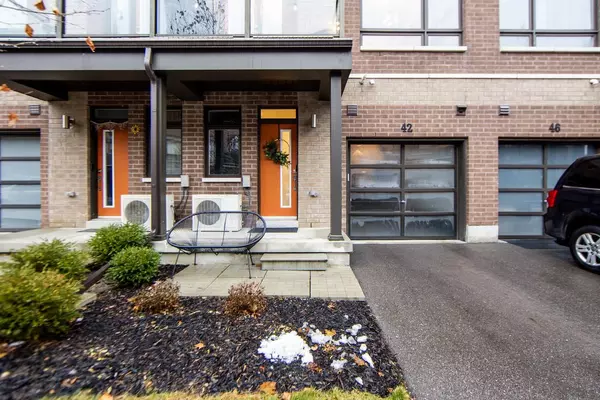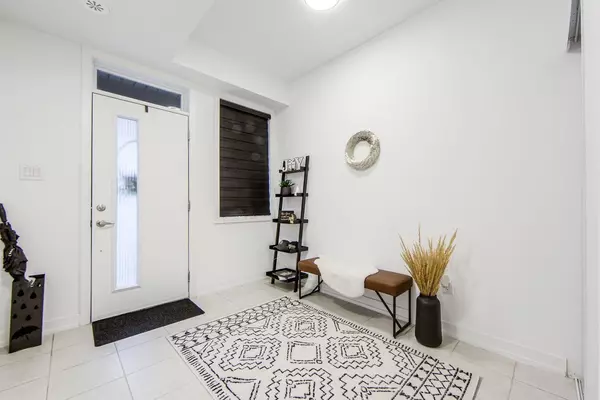$810,000
$810,000
For more information regarding the value of a property, please contact us for a free consultation.
42 Engel ST Vaughan, ON L4L 0L8
3 Beds
2 Baths
Key Details
Sold Price $810,000
Property Type Townhouse
Sub Type Att/Row/Townhouse
Listing Status Sold
Purchase Type For Sale
Approx. Sqft 1100-1500
Municipality Vaughan
Subdivision Vaughan Grove
MLS Listing ID N11939413
Sold Date 02/13/25
Style 2-Storey
Bedrooms 3
Annual Tax Amount $2,755
Tax Year 2024
Property Sub-Type Att/Row/Townhouse
Property Description
Welcome Home! Discover This Bright And Spacious Modern/Contemporary/Upgraded Freehold Townhome With A Carefully Crafted Layout Located In A Highly Desirable, Family-Oriented Neighbourhood. This Home Is Close To All Amenities, Major Highways (Hwy 427/407/400), And Steps Away From The TTC. This Beautiful Property Is Filled With Natural Light And Features 9' Ceilings, Adding A Sense Of Elegance And Openness Throughout. Walk Into A Versatile Den With A Double-Door Closet And Garage Access, Making It Perfect For A Home Office, Study, Or Cozy Seating Area. The Main Floor Boasts Stylish Vinyl Flooring, Oak Stairs And A Seamless Open-Concept Design, Leading To A Welcoming Living And Dining Space With A Walkout Balcony Ideal for Enjoying Your Morning Coffee Or Evening Breeze. The Modern Kitchen Has Quartz Countertops And Stainless Steel Appliances, With Modern Light Fixtures Offering Both Style And Functionality. Upstairs, You'll Find The Convenience Of Laundry On The Same Level As The Bedrooms, Eliminating The Hassle Of Carrying Loads Up And Down. The Spacious Primary Bedroom Features A Private Ensuite Providing A Serene Retreat For Relaxation. Combining Style, Space, And Convenience, This Is The Perfect Home For Families.
Location
Province ON
County York
Community Vaughan Grove
Area York
Rooms
Family Room No
Basement None
Kitchen 1
Separate Den/Office 1
Interior
Interior Features Carpet Free
Cooling Central Air
Fireplaces Number 1
Fireplaces Type Electric
Exterior
Parking Features Private
Garage Spaces 2.0
Pool None
Roof Type Unknown
Lot Frontage 19.75
Lot Depth 30.53
Total Parking Spaces 2
Building
Foundation Unknown
Others
Monthly Total Fees $156
Security Features Smoke Detector
ParcelsYN Yes
Read Less
Want to know what your home might be worth? Contact us for a FREE valuation!

Our team is ready to help you sell your home for the highest possible price ASAP

