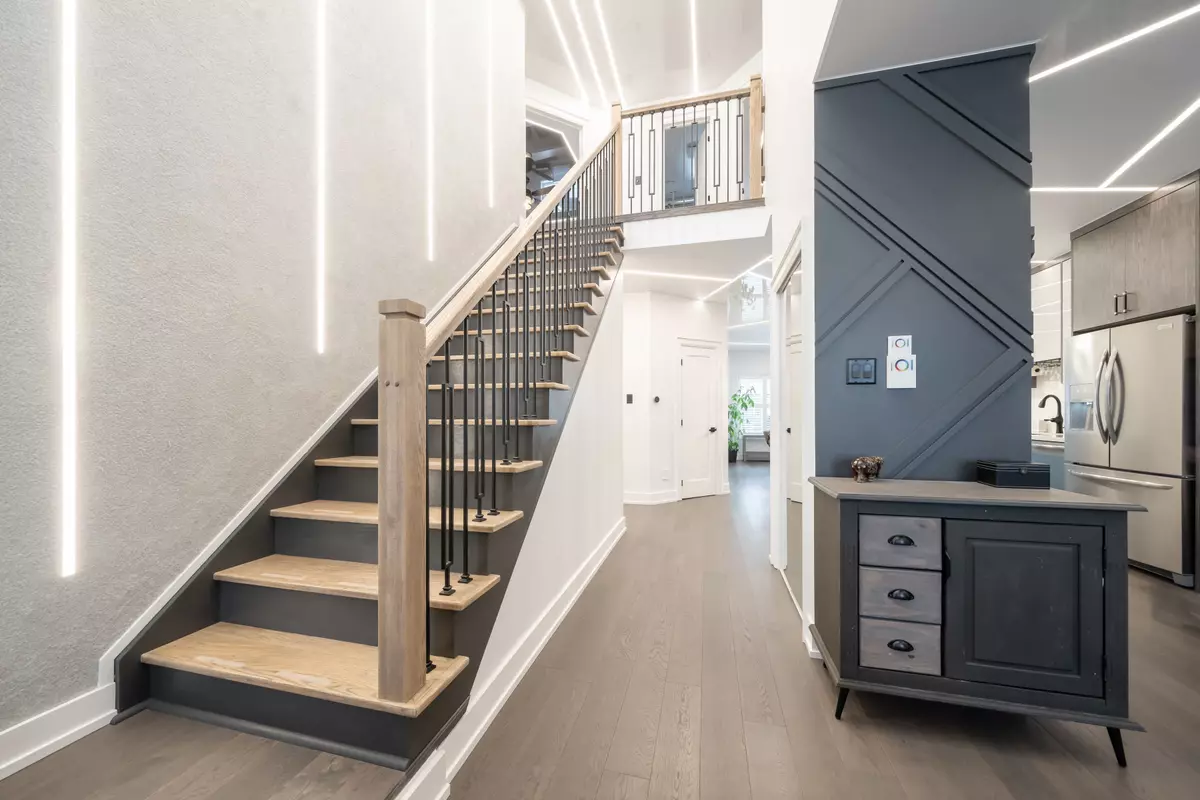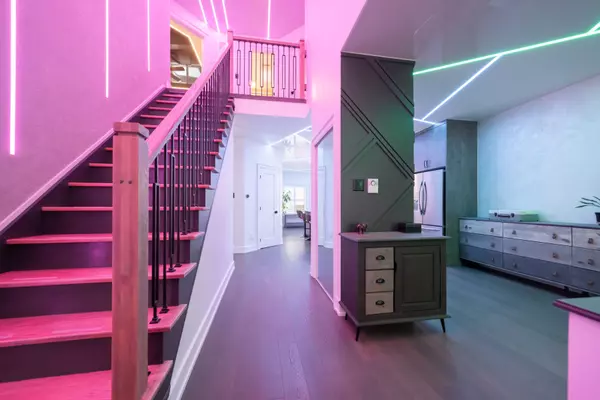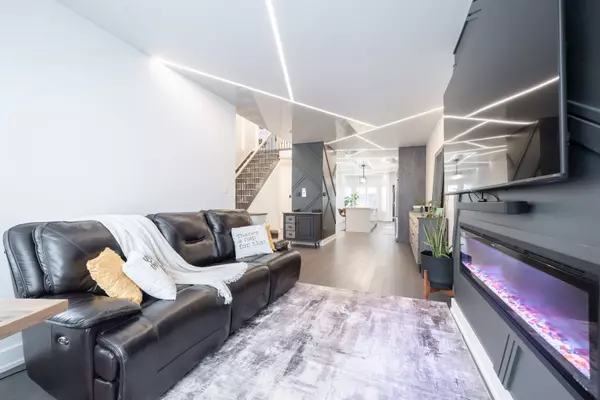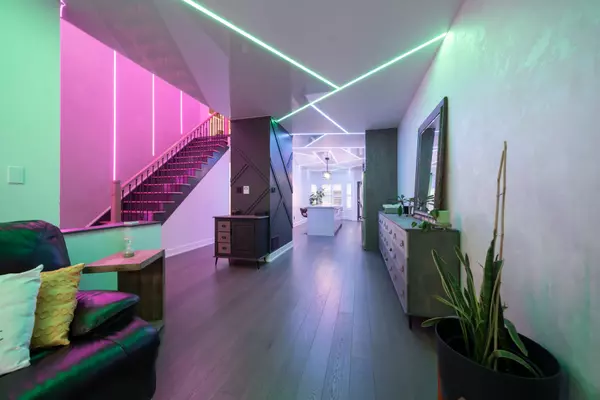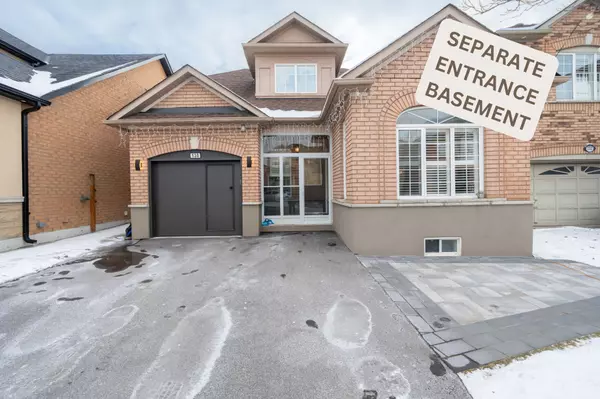$1,320,000
$1,199,888
10.0%For more information regarding the value of a property, please contact us for a free consultation.
130 Sail CRES Vaughan, ON L6A 2Z1
5 Beds
4 Baths
Key Details
Sold Price $1,320,000
Property Type Single Family Home
Sub Type Detached
Listing Status Sold
Purchase Type For Sale
Municipality Vaughan
Subdivision Vellore Village
MLS Listing ID N11947246
Sold Date 02/13/25
Style 2-Storey
Bedrooms 5
Annual Tax Amount $4,775
Tax Year 2024
Property Sub-Type Detached
Property Description
3+2 bedroom detached home has been meticulously renovated from top to bottom, combining modern elegance with unbeatable functionality! Nestled in a sought-after neighbourhood, this is a true showstopper that blends sophisticated design with everyday convenience plus, a separate entrance 2-bedroom basement apartment offers endless possibilities for extra income or multi generational living.From the moment you enter, you'll be captivated by the grand foyer with soaring 17ft ceilings. Sleek hardwood floors flow seamlessly throughout the main & second levels, while custom-designed ceilings with modern lighting elevate the space, creating a sense of elegance. The airy, refined atmosphere makes this home feel both inviting and sophisticated from the moment you enter! The heart of the home is the chefs kitchen, where custom-built cabinetry, sleek stainless steel appliances, and a gas stove combine to create a culinary dream. A large centre island is a showpiece, perfect for gathering, meal prepping, or just sipping your morning coffee. Whether you're an aspiring home chef or love to entertain, this kitchen delivers on every level. Living/family area is beautifully designed with accent walls. Main floor primary bedroom with ensuite & his/hers walk-in closets. Upstairs, 2 spacious bedrooms, one with a walk-in closet, + a laundry room. The basement apartment is a true gem, offering separate entry, 2 bright and spacious bedrooms, and a stylish kitchen and living area of its own; this private suite ensures your home works for you in every way. New garage door! The extended driveway provides ample parking space.
Location
Province ON
County York
Community Vellore Village
Area York
Rooms
Family Room Yes
Basement Apartment, Finished
Kitchen 2
Separate Den/Office 2
Interior
Interior Features Carpet Free, Primary Bedroom - Main Floor
Cooling Central Air
Fireplaces Number 1
Fireplaces Type Electric
Exterior
Parking Features Private
Garage Spaces 5.0
Pool None
Roof Type Asphalt Shingle
Lot Frontage 36.31
Lot Depth 83.13
Total Parking Spaces 5
Building
Foundation Concrete
Read Less
Want to know what your home might be worth? Contact us for a FREE valuation!

Our team is ready to help you sell your home for the highest possible price ASAP

