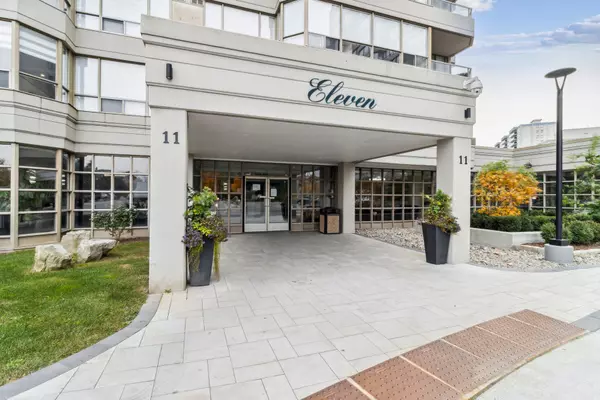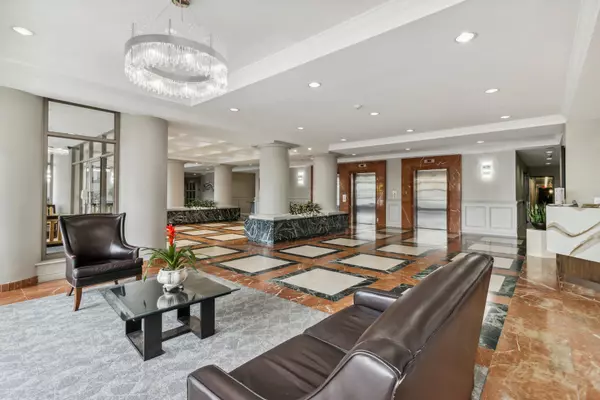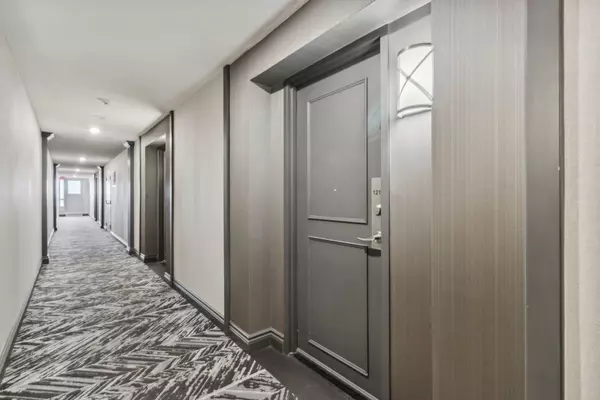$640,000
$649,900
1.5%For more information regarding the value of a property, please contact us for a free consultation.
11 Townsgate DR #1212 Vaughan, ON L4J 8G4
2 Beds
2 Baths
Key Details
Sold Price $640,000
Property Type Condo
Sub Type Condo Apartment
Listing Status Sold
Purchase Type For Sale
Approx. Sqft 1000-1199
Municipality Vaughan
Subdivision Crestwood-Springfarm-Yorkhill
MLS Listing ID N11930294
Sold Date 02/13/25
Style Apartment
Bedrooms 2
HOA Fees $1,032
Annual Tax Amount $2,860
Tax Year 2024
Property Sub-Type Condo Apartment
Property Description
Fabulous updated 2 bedroom and 2 bathroom suite with sunny south east view. Spacious living/dining area with walk out to balcony. Renovated kitchen with stone countertops and backsplash including all stainless steel appliances, pot drawers, pantry, wine rack, large peninsula with extra cabinets. Coveted split bedroom layout. Large primary suite with walk in closet and updated 5 piece ensuite. Second Bedroom has double closet and is adjacent to 3 piece bathroom. Amenities include an indoor pool, tennis court, fitness room, sauna, squash, party room and 24 hr concierge. 2 parking spots being 1 tandem with a total of 3 parking spaces plus a locker. Conveniently located near transit, shopping, dining and malls. **EXTRAS** S.S. Fridge, Stove, Dishwasher, Built-in microwave, washer and Dryer, all ELF's, window coverings, car parking, B25 and B171, Locker A260
Location
Province ON
County York
Community Crestwood-Springfarm-Yorkhill
Area York
Rooms
Family Room No
Basement None
Kitchen 1
Interior
Interior Features None
Cooling Central Air
Laundry In-Suite Laundry
Exterior
Parking Features Underground
Garage Spaces 2.0
Amenities Available Exercise Room, Indoor Pool, Recreation Room
Exposure South East
Total Parking Spaces 2
Building
Locker Owned
Others
Security Features Concierge/Security
Pets Allowed No
Read Less
Want to know what your home might be worth? Contact us for a FREE valuation!

Our team is ready to help you sell your home for the highest possible price ASAP





